New Farmhouse landscape - master/garage area
farmdrmer
7 years ago
Featured Answer
Comments (17)
Yardvaark
7 years agolast modified: 7 years agofarmdrmer
7 years agoRelated Discussions
Marrying an old style farmhouse garden with new natives
Comments (21)Thanks for your participation NYwoodsman. It is always great to read differing opinions and viewpoints. However, you are mistaken if you believe many of us are going to disagree with your statement: "What you wind up with is a mindless collection of incongruent plants that makes no aesthetic sense." That is exactly what, we too, wish to avoid. Being an indigenous plant enthusiast myself, I have learned to rely upon these plants. However, I have also come to learn that many people inadvertently do a disservice to the native plants they promote. The question for me is not whether to use them but rather, How can I best use them? Where most enthusiasts fail from a design perspective (which effectively and ardently promotes the plant group you love) is recognizing the power of "capturing the essence". Think about some of those little moments in nature that stopped you in your tracks. Are not these the things that captured your heart and steal your emotions? Something like stumbling upon an unexpectedly large patch of bluebells during a hike in a remote area creates joy for even those who have never planted a native. There is absolutely nothing wrong with "capturing this highlight" and introducing its essence into your native back yard. I have expounded on this concept at great length in the past and need not repeat myself ad nauseum. Just consider that native plantings can be so much more with inclusion of a little thoughtful design. IronBelly...See MoreAt long last - my cottage/farmhouse master bathroom reveal
Comments (58)Haha. Funny that this thread resurfaces today. I am STILL dealing with the grout issue, though I think I am at the tail end. I have not done anything about the door because I was waiting to see what happened with the grout. Basically, original tile guy kept pushing us off and pushing us off til he started ignoring us altogether. Took me some time to find a few other tile guys to come out and have a look. The two tile guys who came out had differing opinions on what to do - one guy said use it, it's fine (which I didn't think it was because gritty bits of grout were running down the wall after every shower!). The other guy recommended painting this sealer on that the grout company sent -- it had to be hand applied -- two coats! -- with a freaking artists' paintbrush (only on the grout lines, not on the tile at all!) so I didn't want to do it myself and he would have had to charge a lot for his time. I decided to test out the sealer to see if it would even help in a few different spots -- some of the threads on the internet from fellow suffferers of this problem said they had spent the time to carefully paint on the sealer and it didn't fix the problem! So the testing took a while cause I kept getting sidetracked (plus I was dreading what I was going to find at the end of the testing so I was kind of procrastinating -- a lot.) But when I finally buckled down and focused on it, I discovered that while the sealer didn't seem to fix the problem, the areas that I had scrubbed really hard (while trying to see where the grout was "loose") weren't running down the wall anymore -- I guess I had gotten off the loose stuff that didn't cure right. So I tested a small area last week by scrubbing the crap out of the grout lines with a stiff grout brush and letting it dry. I rechecked it today - all good! So just this morning I embarked on the process of super-scrubbing every grout line to get off the loose surface stuff -- so far underneath everything seems ok though I'm expecting that I might find a few spots that need touching up as I go -- which will involve getting a tile guy back again - ugh. It's slow going -- all that hard scrubbing is kind of tiring so I can only do so much at a time - I did maybe a quarter of the shower this morning and now my arm is killing me, LOL! But it's better than tediously painting two coats of sealer with a tiny paintbrush!!! Anyhow, thanks for the compliments! I have not hung any towel hooks either, though I did replace the stand with one that has towel bars on the side -- I thought that would work at least for my sink (the one on the end closest to the stand) but since the towel bar is behind me, I didn't end up using it. We've just been folding the towel up on the counter. I'm such a slacker LOL!...See MoreMaster bathroom reveal - cottage/farmhouse/vintage style
Comments (11)I love the casual comfort of your space, recognizing all the planning it took to achieve that feel! The wainscotting, soapstone, and hex tile floor make that happen for me, as do all the personal touches like the picture shelves and your lovely barnyard art. I love the thoughtful touches like the med cab placement, the shower' s window, and the foot-rest shelf in the shower - which I may be stealing! And saving the chute, even though that meant re-routing it, is just another example of the care and you took to get it right. I have a possible solution to the hand towel dilemma. Remember how farm kitchens often have those three-fingered towel holders under the sink to hold kitchen towels as they dry? The ones where the three rods come out from a center hinge and can be rotated into any position from all lined up together when not in use to spread far apart so that towels on them can dry? Ginger makes them now in two-rod style in nice finishes for the bath. 16" long. It would really match your farmhouse feel. Where to place it is your problem, you are thinking. I say, put it on the wall just in front of the vanity. You often step away from a sink when done, so the towel will be handy. Rings bunch up the towel and it takes longer to dry. Either this Ginger 0322-16 or any straight towel bar in a 12" or 16" size works, height-wise. Because I am on my Kindle and lost an entire post yesterday by touching somewhere on the screen on accident, I am going to post now, then try to link to the Ginger bar in another post. PS: I love the the violet wall color!...See More1840's stone farmhouse landscaping suggestions (pictures in comments)
Comments (15)I'd consider using some rhododendrons like 'English Roseum' near the house. They'd be hardy enough and can take full sun this far north. Rhodos have shallow roots and are evergreen with beautiful blooms in late spring. I'm in z5 and some winters are brutal on my big rhodo. It looks like a goner... leaves turn brown and droop. Then the weather turns nice and they return to their normal healthy green. So weird, but thought I'd mention it in case you end up with a rhodo. lol!...See Morefarmdrmer
7 years agofrankielynnsie
7 years agoYardvaark
7 years agofarmdrmer
7 years agofrankielynnsie
7 years agoYardvaark
7 years agofarmdrmer
7 years agoYardvaark
7 years agofarmdrmer
7 years agofarmdrmer
7 years agofarmdrmer
7 years agoYardvaark
7 years ago
Related Stories
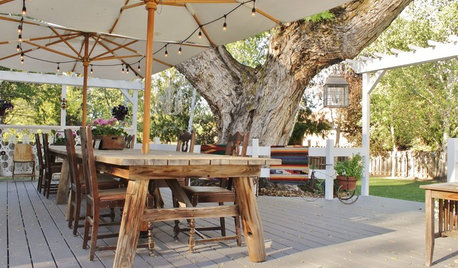
HOUZZ TOURSMy Houzz: A 1908 Farmhouse That Loves to Entertain
Charmingly refurbished pieces fill a Washington couple’s idyllic home and sprawling landscape
Full Story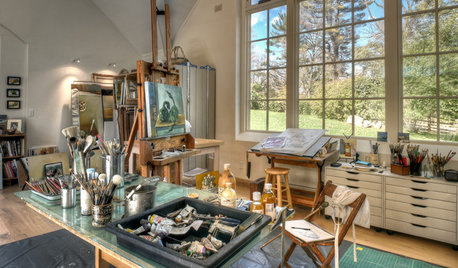
FARMHOUSESLight-Filled Artist’s Studio in the Pennsylvania Countryside
An architect creates a soaring space for a still-life painter that references the area’s history and her passion for horses
Full Story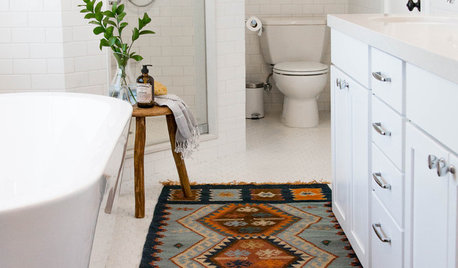
BATHROOM MAKEOVERSRoom of the Day: A Master Bathroom With Modern Farmhouse Style
A bright white and light gray palette gives this new bathroom a look that’s clean and serene
Full Story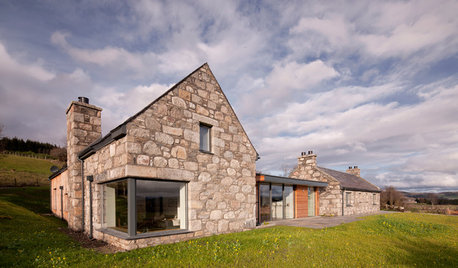
FARMHOUSESHouzz Tour: A Scottish Farmhouse Creatively Transformed
A dilapidated stone cottage and barn are reimagined as a contemporary home, inspired by the landscape
Full Story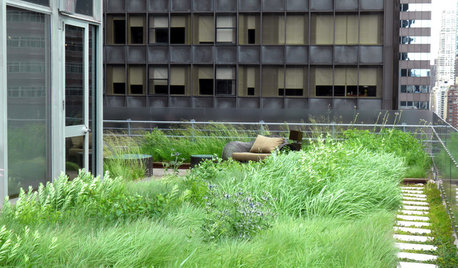
EVENTSTour 7 Stunning New York Gardens
See how garden designers landscape a living roof, a farmhouse pool area, small backyards and more
Full Story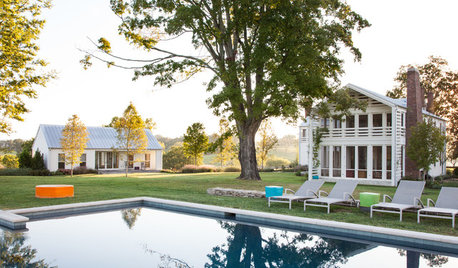
HOUZZ TOURSWe Can Dream: An Expansive Tennessee Farmhouse on 750 Acres
Wood painstakingly reclaimed from old barns helps an 1800s farmhouse retain its history
Full Story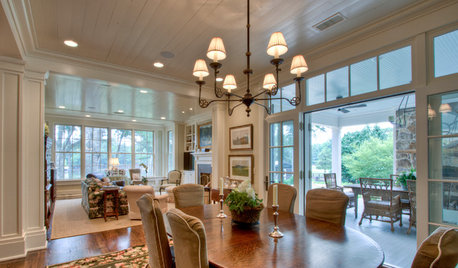
HOUZZ TOURSHouzz Tour: Refined Casual Style for a Gracious Farmhouse
Once a rustic weekend cabin, this spacious Georgia home now comfortably accommodates the owners and their guests full-time
Full Story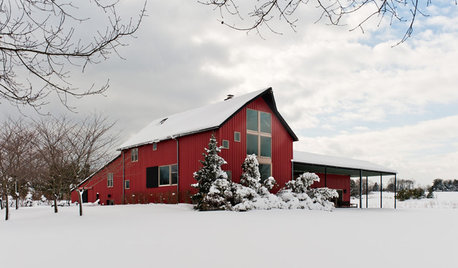
HOUZZ TOURSHouzz Tour: Bold, Modern Farmhouse in New Jersey
A former dark, weathered barn with not even a bathroom is redesigned as a light-filled, guest-ready modern home
Full Story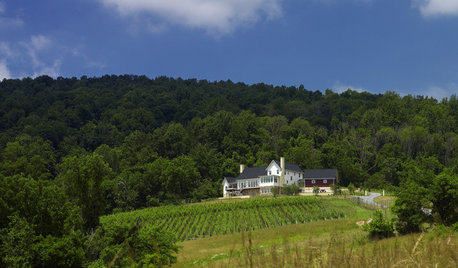
HOUZZ TOURSHouzz Tour: Retirees Follow Vineyard Dreams With a Hillside Farmhouse
Being closer to family and growing grapes for wine drove this 5-bedroom new build in the Virginia countryside
Full Story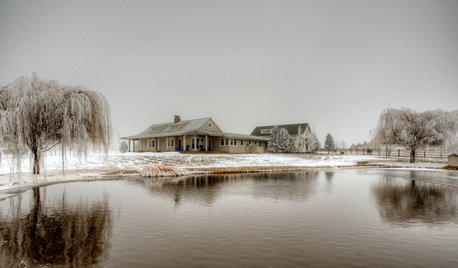
FARMHOUSESHouzz Tour: Rugged Charm for a Washington Farmhouse
Horses sidle close to this rustic home and guest cottage, which keep the pastoral pace with generous wood and simple forms
Full Story



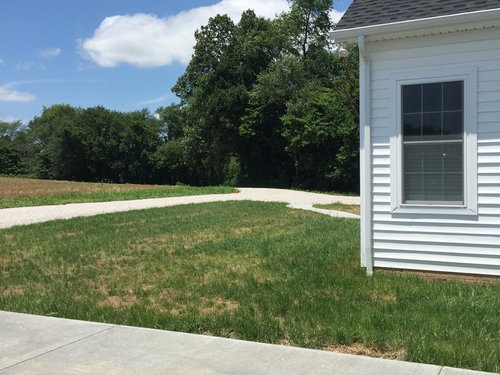



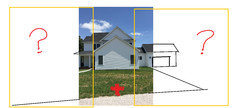


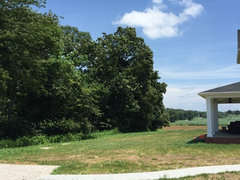


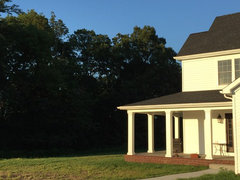
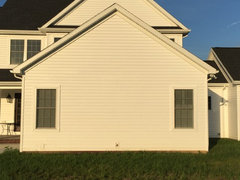
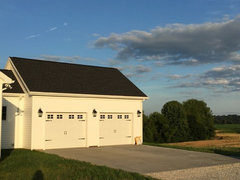

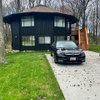
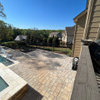
Yardvaark