First Time Poster
I have been lurking on
this forum for a little while but have never posted. I finally mustered
the courage to do so! I've attached our plans for review and welcome
feedback. I know from lurking that there are some very knowledgeable people on
here, and I appreciate any suggestions. The lady who we worked with us on
our plan design is not an architect, but I do feel she is a "person of
talent". I'm sure I'll receive feedback on that as well! :) We
utilized the same designer on our current home and love many aspects of it.
The biggest change we're making is going from a larger 2 story home to a single story home.
We are building on 6 acres in Mississippi, and
our house will face north. We are putting a small pond on approximately
2-3 acres of it, which is hand drawn on the site map. We plan to add a
pool in the back of the house as well (that is not reflected on the site plan)
and will be working with a landscape designer on its placement, etc.
Our family consists of my husband, 12 year old
son, myself, and our pets. There is the possibility that one of my
parents could live with us in the future. (That is the reason for the
shower only in Bedroom 3.) My husband and I both have our families in the
area, and our house is the gathering point for all holidays, birthdays,
cookouts, etc. We love to entertain friends as well. So, even though
we're only an immediate family of 3 people, we do utilize all of our eating
areas on a regular basis.
We put in 4 full bathrooms so that the game
room could serve as a future 4th bedroom if needed. Four bedrooms are
very common in our area and we want the flexibility of it for future resale.
I look forward to hearing your thoughts!

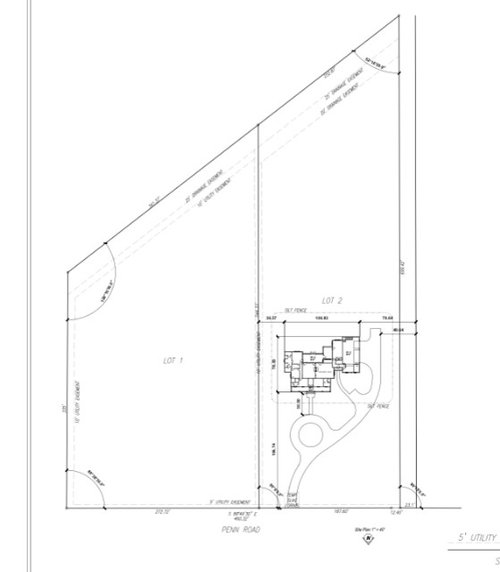
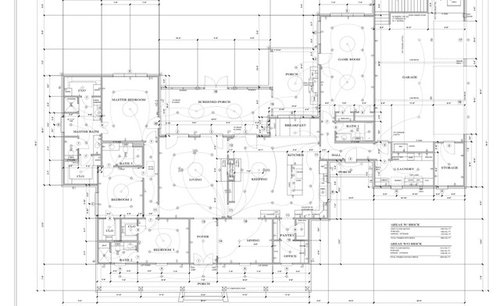

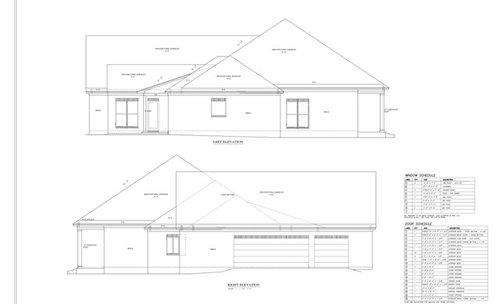

Comments (43)
cpartist
7 years agoI'm having a hard time seeing the plan because its too small and too light. If you'd like feel free to message me and I'd be happy to give you my email address. You could send me the pdf and I can make it larger and darker so it's easier to read.
However right off the bat, one thing I personally do not like is the gable roof on the garage section. It feels disconnected from the main part of the house.
Also any reason for such a large roof? Will you have storage up in the attic?
Have you considered making the roof a gable roof vs the hipped roof?
Magnolia thanked cpartistbpath
7 years agoOh, how nice to have 6 acres and a pond! Perhaps you can give pond views to the secondary bedrooms and the dining room, instead of giving the view to the garage? And, then perhaps coming-and-going traffic from the garage can bypass the kitchen and living areas, and go through passageway to the bedrooms? (This is the northerner in me, it seems to be a southern flow to have the bedroom hall directly off the living room instead of off a hall or the foyer.)
is the full bath by the game room for people coming from the pool? Perhaps you'd like that bathroom to have a door closer by, so that pool people aren't dripping through the game room to get to it?
Magnolia thanked bpathRelated Discussions
Ensete maurelii (Red Abyssinian Banana) - first time poster
Q
Comments (13)I am jumping on a very old post here but maybe someone can also help me. I ordered 2 Red Ensete Banana Plants and I am so dang excited. I have just grown regular Banana's in my back yard for years and just recently started doing some research on them. I have only had Bananas 1 time in my last 20 years and it was because the season ran so long and they were able to make it. Never got to eat them because the freeze came when they were green. But that is for another day. I just received my 2 baby red bananas and planted them each in a little larger pot but nothing very big because I want these outside. They are in a window sill right now because I live in Texas and we can have spring/summer/winter all in a 24 hours period. It won't probably be safe until around middle March but what is the best way to do this. Should I keep them i in bigger pots on the patio for awhile or just put them in the ground. I just can't wait to see what happens and what is your suggestion for fertilizers. I use fish emulsion on my other ones and I have a horse so between that and my compost bin, I do pretty well there. Just any ideas would be great and did I mention that I am so flipping excited about what might be... Thanks ya'll......See MoreFirst time poster, long time lurker need advise on appliances.
Q
Comments (9)I disagree with Emily_mb. In my home growing up in the '60's, we had stainless wall ovens and cooktop. Stainless has been classic for the kitchen for decades, and isn't going anywhere. She didn't specify what "first signs" she is referring to, but you can open any Architectural Digest, which typically shows $100K kitchens, and find stainless appliances. You will also see panelled appliances there, but panelling appliances is more costly. You have not mentioned a budget, which it would be helpful to this thread if you did. Anyway, things that go "out" quickly, usually have also come "in" quickly, such as avocado green appliances, which burst on the scene in the '70's, and then were gone just as quickly. Having said that, I myself have white cabinets and a mix of stainless and white appliances in my kitchen. The combination is a little more "homey" than all stainless would be. I also have my dishwasher panelled, because that appliance is the most prone to water drips down the front....See MoreKitchen layout questions-first time poster
Q
Comments (6)Wow! What an amazing kitchen that will be. I'm trying to fight the urge to kiss the image of your pantry on my monitor. I don't understand why you have your ice maker in the cook/prep zone. It would make more sense to me to put it near where people are going to be making drinks. I think I'd switch the fridge/freezer columns with the clean-up sink/DW placement. They would still very accessible for prepping but it's also accessible for people who just want to grab a drink or a snack without them having to cross behind someone doing clean-up and, thus, having to walk around the DWs. If someone is cooking and going to the fridge, and someone else is doing clean-up, it would create traffic jams if someone also wants to get that drink or snack. Switching fridge and clean-up will eliminate one potential person from that scenario. I would put the MW drawer between the fridge/freezers and DW. Quite often, something out of the fridge or freezer just needs to be nuked to be eaten. If you switch clean-up and fridge/freezer as I recommended above, someone can come to the fridge, nuke something, and never enter either the clean-up or prep/cook zones. Also, make sure there is some filler between the oven stack and the wall. You need space for the door to open without being too close to the wall. I'm not sure how much. I'm guessing 2" would work but investigate further to be sure. I sure hope you're planning on a powerful hood, vented outside, and possibly needing make-up air, for your big cooktop....See MorePlease help first-time poster select paint color!
Q
Comments (2)Welcome. You might have better responses to this post if you post it in the Home Decorating forum. Good luck!...See MoreMagnolia
Original Author7 years agoThank you both for your feedback.
Also any reason for such a large roof? Will you have storage up in the attic?Have you considered making the roof a gable roof vs the hipped roof?
There will be storage in the attic. In our area of the country, we all have to build on slabs. None of us are fortunate enough to have basements. However, our plans are to primarily utilize the storage above the garage. That's the reason for the stairs in the garage area. I don't enjoy taking Christmas decorations, etc. up and down attic stairs. That being said, I don't really know of a reason for such a large roof other than this is a "typical" Acadian style home that is seen in our area. I guess that would also be the only reason for the hipped versus gable as well. As far as I'm concerned, we would certainly be open to alternatives.
Perhaps you can give pond views to the secondary bedrooms and the dining room, instead of giving the view to the garage? And, then perhaps coming-and-going traffic from the garage can bypass the kitchen and living areas, and go through passageway to the bedrooms? (This is the northerner in me, it seems to be a southern flow to have the bedroom hall directly off the living room instead of off a hall or the foyer.)
The placement of the garage is really to limit the hot afternoon sun we will get from the west. The afternoon sun in Mississippi can be brutal. I guess we could pull the garage forward and move some some rooms to the back of it, but then we have to deal with the garage snout issue... We do like having our bedrooms on the opposite side of the house from the kitchen, keeping room, laundry, etc. That keeps me from disturbing my sleeping DH and DS when I'm in the kitchen early in the day or late in the evening.
Is the full bath by the game room for people coming from the pool? Perhaps you'd like that bathroom to have a door closer by, so that pool people aren't dripping through the game room to get to it?
Yes, that is the bath that will be used by people from the pool, and you make a very good point. We originally had a door that was closer, but it went away for a couple of reasons. We were trying to reduce some square footage in the game room, and I was also trying to keep traffic from walking through the grill porch area to get to that door. I thought that it would get very tiresome for my husband to deal with kids walking through while he was grilling and trying to watch a ballgame. So, I asked for the door to be moved to the edge of the grill porch. We will be first time pool owners so I may have a rude awakening about how much I will have to deal with water being tracked into the house! If you have any suggestions for that door placement, I am certainly open to ideas.
cpartist
7 years agoAre you on the coast in MS where hurricanes are a very real possibility? That would explain the hipped roof. I'm in SW FL on the Gulf and our insurance bills are cut by a lot if we go with a hipped roof over a gable roof.
Having said that, I don't like the disparity between your two roofs. I'd do all either gable or all hipped and I might consider cutting the pitch of the roof a bit.
BTW: I messaged you back with my email.
Magnolia
Original Author7 years agoNo, we're in Central MS. So, we feel the effects of some hurricanes, but they're in the form of tornadoes by the time they make it to us. I'm not sure if our insurance is affected by the roof type or not, but I don't believe it is.
Do you mean cutting the pitch of the roof on the house or the garage? Or both?
I sent you an email with the pdf. Thanks again!cpartist
7 years agoMore questions now that I can see the plan and I'll post it in the next post.
Do you need a breakfast area, keeping room area and dining room? Yes I realize you entertain a lot, but wouldn't much of it also be done outside and couldn't you add another table instead in the keeping room area to cut some square footage in the breakfast room area?
You have quite a hike from the bedrooms to the laundry room. Might you prefer to have the laundry closer to your bedrooms? I don't know how long you're planning on living in your home there, but especially if you decide to age in this home, it's much easier for laundry to be closer to where it's generated.
I agree about the bathroom for the pool. Trust me you will not be happy with everyone coming in dripping water. When I designed my house, I put the powder room in the back hallway where I have tile and people can literally open the back door, walk across the tile floor into the tile powder room so my wood floors will be preserved.
Is your dining room large enough?
Your living room is 22' long from the hall to the french doors, but the actual usable space is only 16'. Still a very nice large space but just letting you know you will lose on both ends because of the "hallway" and the french doors/entry to keeping room.
I'm in SW Fl and there are days it gets cold and we need a jacket or coat. Where is a coat closet? Is that the cubby space in the laundry room? What about guests who come to visit? Where will they put their coats on chilly days?
If your MIL comes to live with you one day and needs a walker or a wheelchair, her bathroom will not work for her. Nor will her closet. A wheelchair needs a 60" turning radius. Also all doors should be 36" wide to accommodate.
Also if MIL goes to bed early, will the noise from the living room bother her?
In fact the closets in both bedrooms will not work with shelves like you have them. They are both 6' across with shelves on both sides. Hanging clothes need 2' of space. That would only leave an aisle of 2'. Not enough to walk in.
Do you really want bath 3 against your bedroom wall? Especially the toilet right up against the wall? Even the best insulated homes will hear the "noise". Especially in the middle of the night.
Bedroom 2 has no good wall for the bed and side tables because of where the doors are.
Where will you put your bed in your room? Not many good choices.
Ideally you want rooms to get windows on two or more walls for cross ventilation and light. You don't have that. Bedrooms should be on outside corner walls, not closets and bathrooms. That's prime RE wasted for a room you're hardly in, plus it makes the house darker.
The only rooms with windows and/or doors on two walls in the whole house are your bedroom and the game room. I think you can do better.
Because of your climate, I do like the U shape arrangement. (But then again, I like a U shape.)
Additionally I think the roof is overly complicated and that's partly based on the floor plan.
If this person is as good as you say she is, have her sit down with you with paper and pencil (not CAD) and sketch out how to fix some of the problems and make it better. If she can only do it in CAD, then she's not the designer you believe her to be.
Magnolia thanked cpartistcpartist
7 years agolast modified: 7 years agoI think this might be a little better. Let me know if it's not.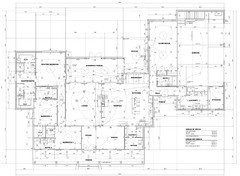 Magnolia thanked cpartist
Magnolia thanked cpartistcpartist
7 years agobp let me see what I can do. She doesn't have an updated plan without the lighting plan. What if I did it in two sections for you?
Magnolia thanked cpartistbpath
7 years agoIf the dining room is going to face front, maybe the window could be bit bigger? And for bedroom 3, same thing. And, its bathroom sure has a nice big window...right in front of the toilet. If MIL moves in, is that her room? The bathroom isn't very large. If she's moving in with you, it may because she has some mobility or living needs, and that usually means she will need room for medications and "paraphernalia", not to mention her everyday cosmetics and things :) so she may like a more spacious bath.
Magnolia thanked bpathArchitectrunnerguy
7 years agolast modified: 7 years agoTo me anyway, it seems a real shame to have 6 acres with presumably a great view asset (the pond, an asset you're BUILDING at that!) and yet orient two of the three bedrooms (or two of the four when accounting for the game room) away from it. Especially so when one of the bedrooms might house a set of parents in the future (I like to make those spaces "special" when it's part of a design program, not merely a left over bedroom).
And I read all the stuff about the brutal Sun, etc. but let me note that great design is not easy. I posted a bunch of design thoughts here a while back and one of them is "Welcome design and budget limitations. Creativity thrives amid constraints" .
Magnolia thanked Architectrunnerguyjust_janni
7 years agoThat master set up and bedroom 2 is icky. Your master closet it taking valuable exterior wall space - and yet with the master bath and closet taking all the wall space, there's only one window. Bedroom 2 is tucked inside the house like a joey in a kangaroo pouch and much to close / tight to the master. Bedroom 2 will be like a cave inside with such little light. That long hall (and long haul!) to get to your master will be like walking down a hotel corridor.
Agree on making an inlaw bedroom a little special if that's the potential use in the future.
I think the other part of the house is better - and I like the idea of using the garage to block the setting sun I like the secondary entrance nearer the laundry. However, there is a bit of a long walk to traverse the screen porch to get to the outdoor kitchen - think about grilling something and then having to walk back and forth to the kitchen - it's awkward.
Magnolia thanked just_jannibpath
7 years agoI like your kitchen layout, with the oven and micro in the island.
How do you plan to use the keeping room? It's charming, with the, is that a two-sided fireplace? How do you plan to furnish it? It will be a bit of a walkway, so I'm thinking just a couple of comfy not-too-bulky chairs and a table? They won't be focused on the fireplace, since it's right next to the doorway, but off-center is fine.
Magnolia thanked bpathstephja007
7 years agolast modified: 7 years agoA couple things that crossed my mind...
Your son is 12, assume about 2 years before you move into this new home. So he's 14, hypothetically he's at home for 4 more years before heading off to college. Then he just visits on breaks and during the summer.
Next thought, if your parent(s) do move in with you eventually, will you want their bedroom just down the hall from yours or would it be nice for you each to have your own 'wings'? Would you anticipate them having more than just a bed and dresser? i.e. a recliner and tv?
These thoughts make me think perhaps the gameroom and mbr should trade places more or less. This would allow you to close off a bit of your house on weeks that you are empty nesters and also create privacy when the house is not so empty. If it is a very serious potential for parents living with you, I would increase one of the bedrooms several feet to acomodate them more comfortably.
Magnolia thanked stephja007Architectrunnerguy
7 years agolast modified: 7 years agoHere's what I mean by a "special space" for your parents instead of a left over bedroom when the kid goes to college.
Current project in NC: Zoned out space for Mom with a private patio:

And as a sidebar, nothing to do with this project but for those interested and remember the recent "bubble diagram" thread, here's what I was provided with by the client with their notes in red. And an illustration why I don't mind folks bringing me "internet plans".
They were ready for me to "draw it up" but we had a little "Have you thought of this?" design session. And they're VERY happy we did. Please note the two plans have the same EXACT bubble diagram!....But we did more than simply combining a living space and library into a space for Mom. And got a bunch of other stuff working better too!
 Magnolia thanked Architectrunnerguy
Magnolia thanked Architectrunnerguymrspete
7 years agolast modified: 7 years agoFirst, I'd try to straighten up some of the jigs and jogs around the edges of the house's perimeter. For example, why "cut in" the screen porch by 2' or so ... which is expensive and cuts down on your size? Similarly, you could expand the pantry /office by a few feet for about the same cost as indenting that corner.
Bedroom wing:
- First the doors. I'd move the bedroom door a few feet forward down the small hallway. This will allow the door swing, which is potentially problematic, to fall in the hallway instead of in the room itself. Then I'd make the door to the porch a slider; it'd give you more light and would eliminate the problem of the door swing "closing off" the bedroom door. Finally, I'd change the double door to the bathroom into a standard door. Double doors don't work very well: you need two hands to open it, and it kind of looks silly in the same room as other types of doors.
- Then the bathroom. So much exterior space, which could include great windows ... but you only have one (which, at least, is located for a great site line directly in front of the door). The problem is that the two closets are each occupying prime corner locations, locations that could offer windows on two sides.
- The two secondary bedrooms look good, except that furniture placement in Bedroom 2 will be somewhat hindered by doors and windows spread out. With only one son, do both bedrooms really need bathrooms? You could save big bucks by placing a shared bath between the two bedrooms; with one shared bathroom you'd have a bit more room and could include a linen closet for storage.
- You said your parents might move in with you at some point. Bedroom 3, even with an elderly-friendly walk-in shower, isn't suited to two adults ... or even one adult. When my grandmother finally agreed to move in with her son (at age 99), she had a horrible time giving up the things she'd collected over a lifetime -- not even things she'd clearly never use again like evening dresses from decades ago. And she wanted a seating area and a small table -- not just a bed. If this event comes to pass, the gameroom's size would be better suited. With this in mind, I'd ask if you really need the third bedroom? You'd have the gameroom bedroom for potential resale.
- Completely different thought: ArchitectRunningGuy's above pix of a nice in-law suite is quite nice! It's a place where an elderly parent could have his/her own space, yet still be close to your family. However, it's also large and expensive to build "just in case". Since this is not a certain thing and may not happen for years, I might lean towards the idea of imagining how it'd fit into your house ... but don't build it until (if) it's actually needed.
Foyer and living room
- Look nice. The only comment I have is that I'd switch to sliding doors to eliminate the door swing's impact on furniture placement.
- I don't like the little porch allowing guests in the back, functional areas. If you put effort making the main entryway nice, why put in another door that'll allow guests to bypass that nice area and come in amongst your dirty laundry, old coats, and dog dishes? I'd lose this second front entrance.
Kitchen and dining
- The kitchen area will be attractive, and an L+island is super functional, but I see several things that could improve efficiency: Note that you'll have to walk the length of a hallway and through the kitchen to reach the pantry ... if you could place the pantry on the other side of the kitchen, it'd save you many steps. Also, the dining room is too many steps away from the kitchen -- too far to make so many trips back and forth with the food, dishes, glasses. Is that a breakfast nook? Adorable! But how wide is it? It looks like it'll only seat two people? I can't see the dimensions, but I suspect I'd want a bit more width.
- I'm kind of ambivalent about the office being placed through the pantry.
- The laundry is large and comfortable, but it's convenient to nothing -- especially the bedrooms. I think I'd lose the third secondary bedroom (as described above) and move the laundry room over to that side of the house.
Game room
- The game room would be a nice space for your parents; they would have ample space for a bed plus a seating area. If that time comes, you could expand the closets with little effort or cost. I would add a pocket door to the far side of the bathroom so the two rooms could be closed off as a suite (or simply move the door so that the bathroom is "in" the game room). I'd also make this bathtub into a shower, and I'd consider turning one of those closets so it would open into the bathroom, allowing for storage.
Magnolia thanked mrspetecpartist
7 years agoI have to agree with ARG about a parent coming to live with you. I also agree with Steph that it won't be long before your child is out the door to college and beyond.
Additionally I agree with ARG about making better use of the spaces to see the views etc. As I thought about it last night I realized what was bothering me. Yes your house has a U shape which is fine IF you're on a smaller lot. But you're on 6 acres and your plan reads similar to my plan which is on 9000 square feet (which is just shy of 1/4 acre).
The more I look at this plan, the more I feel you can do a much better job designing something that truly takes full advantage of your lot by better incorporating indoor/outdoor spaces and by opening up all the rooms to the outdoors more.
Magnolia thanked cpartistArchitectrunnerguy
7 years agolast modified: 7 years agoThe view question you brought up Steph is an interesting one. My view (pun fully intended!!) here is with 6 acres why have a major living space like a bedroom looking the opposite way? Most of the time here in Annapolis we have the very narrow lots so we don't have that luxury. And I know getting the two other bedroom looking that way can be accomplished. Hel, even in the master bath, lets get the window looing out the back. Right now the master walk in closet has a better "view" than the two bedrooms!!!
We had a thread a while back where we all posted the view from our bedroom(s)
[https://www.houzz.com/discussions/what-does-the-view-from-your-bed-look-like-dsvw-vd~825079?n=146[(https://www.houzz.com/discussions/what-does-the-view-from-your-bed-look-like-dsvw-vd~825079?n=146)
I took some minor flack flack for my thought's there in a follow up further down in that thread and in lieu of a retype it's here:
The view question is an interesting question. I posted my current one above and before we moved here 10 years ago we lived on a hill in the country for 17 years with 20 mile views toward the Blue Ridge Mountains.
As an architect doing many waterfront homes, I often find clients want the view to be what "drives the bus" for the entire house. No question, it's a major design consideration and not to be discounted and these people are people who have spend years looking out their back door at their neighbors deck an BBQ grill so the "ship has come in" view for them needs to be taken seriously.
The reality is, when living permanently with a view, over time it tends to get taken for granted. Not on purpose or anything like that but that's just human nature. Kinda like when we get a new car and the first few thousand miles it's a brand new experience with the new leather smell and all but then after a while it becomes just a machine to get to where we want to go.
And sure, there are people, some of who may even respond to this, that look out and actively cherish their view everyday and that's probably as it should be but for every one of them there are probably multiple people who become used to their view in going about their everyday lives. Note I didn't say "unappreciated". Maybe the best analogy is having someone around you that you love. They're appreciated but we're used to them being around all the time. We don't greet them everyday like we have not seen them in a year. In a way a permanent everyday view becomes kind of like that. It just gets taken for granted.
With the above in mind I always council my clients to "Frame a view, don't over expose it". Having had clients who literally didn't want to cover up a single square inch of their view and wound up with lesser houses because of it (one we reconfigured the whole house so to have a small window over the washing machine so the lady "could see the view" while there), just remember one day we might walk into that room with the stunning view and not bother to take it in so don't let the whole house suffer because what's new may one day be not so new later on.
Magnolia thanked Architectrunnerguyjust_janni
7 years agoWe should be consistent in our feedback... ;)
ARG's plan - VERY cool. ALSO - VERY complicated / expensive to build with all the "jigs and jogs" - realizing that those add the ability to have windows on 2 sides in many more rooms. And there's also no first floor master - when the more squared off plan has it as optional separated and over by the garage.
We also often "minimize" both the importance and the size of the bedroom since you are asleep most of the time - so maybe prioritizing the view in the game room so it can be shared with folks who are over having fun.
Magnolia thanked just_janniArchitectrunnerguy
7 years agoJann.....still came in under budget by the use of simple, straight bearing wall lines (side to side framing). Re: MBR location. I agree, but I don't prevail in all my battles..... sometimes I gotta go with clients wishes!!
stephja007
7 years agoARG - To play devil's advocate a bit here... Who says there is not a great view to the east or north? Just because it is not the pond doesn't mean the view couldn't be equally beautiful. I think the concept of framing the view and not over exposing reinforces my feelings and could apply perfectly to this - bedrooms having alternate beautiful views creating a different picture in each room. There is a reason we don't place the same piece of art in every room of our home ;)
(Side note - I think having an east facing window in my masterbath would make beautiful light to get ready in the mornings with.)
Magnolia thanked stephja007Architectrunnerguy
7 years agoWho says there is not a great view to the east or north?
Could very well be. I just went with the information provided.
just_janni
7 years agolast modified: 7 years agoARG - and yet another example where good design can pay off! Thanks for the info - nice to know you could counter the increased cost of the complex foundation with simplification other places!
bpath
7 years ago(Side note - I think having an east facing window in my masterbath would make beautiful light to get ready in the mornings with.)
Remember that a window doesn't necessarily mean a view. Natural light in a bathroom is wonderful, but a view in it is kind of wasted unless it is a fabulous view, and one you can catch a glimpse of as you go by the door. So the window can be placed to provide light, but also privacy.
One of my favorite uses of a window for view is in a hallway, glassed on one side. Makes me feel like I've walked out my door into the fresh air.
Magnolia thanked bpathMagnolia
Original Author7 years agoFirst of all, thank you all for your time and feedback. You've brought up some good points. Thank you especially cpartist for all of your efforts to post my floorplan so that it is clearer for everyone to review. I'll do my best to respond to your suggestions and also provide some of our reasoning for choices made.
First of all, I neglected to include some additional information in my original post that will give some more insight into our site and plans. Directly across the street from our house (as far as you can see in any direction) is a golf course with a lake. There aren't even any buildings, etc in view associated with the golf course. So, the "view" if you will is just as nice across the street as it will through the back of the house. So, the dining room, bedroom 3, etc. are certainly not suffering with unappealing views. The views to the back beyond the pond and the sides of our lot are wooded areas.
Also, the reason for us moving to this location and building this house is so we can be closer to my parents and hopefully enable them to stay in their own home as long as possible. They will be less than a mile away. My parents are in their 80s and live in their own home, and there are no definite plans for them to move in with us. The goal is to allow them to continue living in their own home with additional support from us being so close. However, I am fully aware of how quickly circumstances can change (especially health wise), so we've tried to add some flexibility in our home so that we can accommodate one or both of them in the future if needed. If they both moved in with us, I would certainly not expect them to share the small BR #2. I would fully expect they would move into the game room (as mentioned by mrspete) or we would even consider building a small guest/pool house in the back behind the garage area. That being said, while I also like to think ahead, I also want to be smart with what we do. I don't want to build a large suite for them that potentially would never be used.
Below are some responses to your specific suggestions.
As I mentioned in my original post, this plan is similar in some ways to our existing home which was designed by the same designer. There were some sacrifices made in order to get everything on one level - which is more important to me than having windows on 2 sides of each room, etc. Our current home is 2 stories, and I have no desire to have that in the future. That is why the game room is planned for downstairs rather than having an upstairs bonus room which certainly would have simplified things some.
The current layout of the kitchen, keeping room, breakfast nook, living room and screened porch is very similar to what we have in our current home. It works very well for us. That is a 2 sided fireplace between the living room and keeping room. The keeping room has a small sofa and armchair in that area in front of the TV built ins and fireplace, which still allows for plenty of room for access to the living room screened porch. The breakfast area is large enough for our current 5' rectangular table that seats 6. We do entertain outside quite often, but the truth of the matter is that oftentimes it's too hot to enjoy eating a meal outside when older family members are involved.
I will certainly discuss with DH relocating the door from the grill porch into the game room. Originally that entrance was at the opposite end of that grill porch wall so that it entered the house near the 4th bathroom, which would certainly make that access from the pool much better. It was relocated to keep everyone from crossing the grill porch as they go in and out of the house even though it also means he has to walk further to get back and forth from the kitchen to the grill. I'll let DH make that call.
Honestly, I don't expect the doors to the porch from the living room to be utilized that often. This is the same flow we have in this area in our current home. Those 2 sets of doors have room to be opened if necessary without affecting the furniture placement. However, we don't need a large walkway across the backside of the living room for a lot of traffic. I did consider putting a walkway in back there to provide easier access to our MBR since that is a "bit of a hike" along the back hallway. It is a trade off that I'm still debating. I would still want to have the hallway to have easy access to BR2 and BR3 from the MBR so even with adding a walkway at the back of the living room, I couldn't do away with the hallway. I would like to get your thoughts on that.
We have a coat closet in our current foyer that is NEVER used by any guest. If we have a large gathering, coats are taken from the guests to the MBR to be laid across the bed. For our smaller gatherings with closer friends and family members, they can hang their coats in the laundry area in the cubby area or the closet. Speaking of those family members, close friends, and future teenage guests, that is the reason for the secondary front entrance. For whatever reason, our families will not use the front door and always enter our house through the garage. It drives me crazy!!! This will provide an alternate entrance that I think will still be quite nice as they won't be coming through the garage or the laundry room and the door to the laundry room can be closed if needed.
I do agree that a larger window in the dining room and BR3 would be nice so that I something I will look into. It may would work aesthetically to make those 2 double windows and still have the other single windows on either side of the front porch. I'm have to admit surprised about the comment of the dining room being so far from the kitchen. My current dining room is even farther away from the kitchen than this one is, so one of my goals for this house was to get it closer. In our current home, the dining room is closer to the location of the foyer on this new plan, which is definitely too far away.
We really aren't "bedroom/bathroom people" meaning we really spend very little time in our bedrooms/baths and they really aren't a top priority for me. They are used for sleeping and getting ready for the day or going to sleep. The rest of our time is spent in the public areas of our home. DH and I do have a TV in our bedroom that we may watch for just a few minutes prior to going to sleep but other than that, we don't spent time reading, watching TV, or relaxing in our bedrooms. DS and my parents (at their current home) don't have TVs in their bedrooms, and we are really very social with each other. I realize that our son will be a teenager soon, but he does his homework at the kitchen island and will have the game room for "away space" if he needs it. Honestly, he spends the vast majority of his awake time outside fishing, playing ball, shooting his bow, etc.
Our kitchen area setup is unusual with our oven placements. I honestly expected to get a lot of questions about that, but it's probably not visible on the plans because of their size. We do have an oven and microwave in the island as well as a 2nd oven under the cooktop. We use our island for setting up buffet style and seating so that's the reason I don't want a sink in the island. I frequently need 2 ovens, but I didn't want to sacrifice any more counter space, so that is why I don't have them stacked. We have additional kitchen storage in the pantry, the butlers pantry area, and then the "beverage area" with the ice maker.
I'm sure I have missed some of the suggestions/questions and there have probably been more posts since I started this response. I've been trying to respond in between conference calls at work. :) I certainly don't intend to ignore anyone's post or suggestions, so please forgive me if that occurs. Now that I've provided additional information that I should have included initially about the views in the other directions, I'm interested to see if that affects anyone's feedback. Thank you again.
cpartist
7 years agoI still would not take up prime real estate with closets and bathrooms. You have 6 acres so can spread the house out a bit more and even have the garage "not attached" like an appendage.
You missed the whole question about the laundry being clear across the house and some other questions.
Additionally just because it's been done before and "it works" doesn't mean it also can't be made to work even better.
One of the things I like to do is see how the flow works for various tasks that are done frequently.
The red lines denote bring groceries in from the garage into the pantry and the fridge. While it's not too bad a haul to the fridge, bringing heavy bags to the pantry is much longer and also means cutting through the work area to do so.
The blue lines show the path to bring your laundry from the bedroom to the laundry room. Sorry but that's one convoluted and long path to carry loads of laundry back and forth. You say your parents are in their 80's which means you're no spring chicken yourself. (Neither am I, lol) I think you should be thinking also in terms of how the house will function for you as you age in place and having laundry clear across the house is not functional for aging in place.
While you have no problems now, imagine if your mobility in the future is compromised. A scary thought yes, but one that needs to be taken into consideration. My Mother moved into her forever house at the age of 54. She went to the gym 5x a week, painted, tiled, etc.
At the age of 72 she developed Parkinson's disease and over the next 12 years her mobility declined considerably. She too had her laundry clear across the house and it got to the point that she couldn't carry it herself anymore. She had thought of most everything else when she bought the house, except putting the laundry closer to the bedrooms.
The green lines show the path from your kitchen to the outdoor kitchen. Also a bit convoluted. Why wouldn't you want a direct path from the kitchen to the outdoor kitchen instead of either having to go through the game room (which you also said might someday be the parent's bedroom) or the keeping room/screened porch?
And again there is the problem of the bathroom for those coming in from the pool.
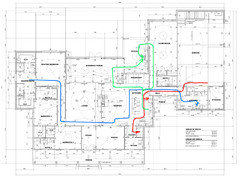 Magnolia thanked cpartist
Magnolia thanked cpartistcpartist
7 years agolast modified: 7 years agoOne other thought. I know we tend to get attached to our floor plans after working on them for so long and then staring at them for weeks or months at a time. However it's better to not be so attached to it and willing to change. I realize this is hard to do.
Heck we was already in permitting when we finally came to the realization we were not happy with what we had. We were building on a 6100 square foot lot and could only build on 35% of the land. That led to some compromises we weren't quite happy about. Things like the guest room being too narrow, having only a 1 car garage and DH's office being too cramped for him. But we had design fatigue.
However after thinking about it, we stopped the permitting, bought an additional 3000 square feet of land, and went back to the drawing board, making DH's office larger, adding a second garage bay and the guest suite larger.
We reworked a good portion of the house and once again figured we were ready to go. It was at that point ARG wrote me a note showing me that my master suite sucked. (Well he didn't come out and say it sucked. He was more diplomatic about it, but trust me it sucked.) I found myself actually a bit upset over him saying that and wanted to argue with him. (He'll insist I did...well maybe I did.)
But you know something? He was 100% correct. He had come up with an excellent idea that while it wasn't quite right for us, helped spark an idea that worked for our build to make our master suite work much better. It was frustrating because we thought we loved the plan we had, and we again had a major case of design fatigue.
My point being that the best thing you can do is be truly open to the ideas and changes being posted here. It can only help your house to be better. It's much better to make changes on paper where it doesn't cost much than have to make change orders or even worse, wind up living in a house that doesn't completely meet your needs.
Magnolia thanked cpartistMagnolia
Original Author7 years agoI'm open to ideas about spreading the house out even more if anyone has a suggestion of how to accomplish that. My concern is that the house is a pretty large footprint as it is today since it is all on one story, so I'm trying to make sure it doesn't look too spread out if that makes sense. Also, the more spread out it is, the more walking there is from room to room and function to function. Any suggestions for that are welcome except moving things to a 2nd story.
Unfortunately, having the garage as a separate building is a non-negotiable for a number of reasons although I'm certainly open to having an attached garage with an enclosed walkway. I had mentioned that to my designer as an option in the early stages, but then we came up with this. I dress up for work everyday, and I am not willing to walk to a separate building to get in my car because of the heat in the summer and the sideways driving rain we have in the winter. Also, a detached garage would be a huge issue for resale. That is just not something that is done here or that would be acceptable to a future buyer.
Yes, I agree that the distance from the MBR to the laundry is quite a haul. That is part of the reason I was asking for thoughts on a secondary walkway through the living room to access the MBR a little more directly. If there are mobility issues in the future, I would definitely need to utilize some type of cart. I'm actually not as old as you may think. I was a late baby for my parents. :) However, I'm also not going to say this will be our "forever house". I've experienced too many drastic changes in health with family members to ever think we can foresee what the future holds. The way we live today it would honestly be an inconvenience to have my laundry in the bedroom area of the house. I work a lot of hours - I'm in sales. So, laundry is done while cooking, cleaning, helping with homework, doing my additional night time work, etc. Also, my 2 guys generate a lot of very dirty, stinky, and wet laundry. I wouldn't want to carry that from the garage area through the house before it was cleaned. My son frequently comes in the house and immediately has to take his clothes off in the laundry room before he is allowed to take one more step into the house. :)
It hadn't occurred to me that the distance from the garage to the pantry would be an issue. I take all of my groceries to the island to unload and separate them from there. The ironic thing is that in our current home my pantry is between the garage and the kitchen island, and I completely bypass it to take my groceries to the island to be sorted first.
I did mention the possibility of moving the door on the grilling porch to give more direct access to the bathroom and the kitchen and I will let my DH make that call. It was in a different location originally, and I requested it to be moved to avoid traffic flow through the grilling porch while he's using it. He has such few preferences when it comes to the house and leaves much of it to me. So, that is one item I want him to make the call on. He currently takes the food much farther in our current house when going to grill, so he's just excited we added the grilling porch for him!
Architectrunnerguy
7 years agolast modified: 7 years agoWith owners I avoid highly technical architectural design phrases like "this sucks". Usually go with something a lay person might understand like "Let's see if we can articulate the inter-relationships of the spaces a little better while keeping our current definition of the circulation".
Magnolia
Original Author7 years agoCpartist - I just read your most recent comment. You are correct. It is difficult to not become emotionally attached to a house design that you have worked on for many months. I'm sincerely trying to be open to ideas that are presented although, from your own experience, you know how hard that can be. I am trying very hard to consider every suggestion that has been made. However, in some cases they are things we have considered and decided to go a different route for one reason or another. In that case, I'm just trying to explain why we made the choices we did in hopes that it makes more sense and to see if that generates a different suggestion.
As we all know, we all live different lives and work in different ways. I see people asking about making sure they have a place to fold clothes in the laundry room. I can honestly say that I have never folded clothes in a laundry room in my life and honestly wouldn't want to. That certainly doesn't mean that it's wrong - just that we function different ways. Folding clothes is my excuse to sit in front of the TV for a few minutes and relax. :)
Magnolia
Original Author7 years agoLol ARG! Sometimes homeowners/customers don't catch the subtlety. It may be necessary to utilize the "this sucks" phrase from time to time.
cpartist
7 years agoI hear you on the laundry.
I also wasn't necessarily suggesting a detached garage but as a passageway.
Additionally what will the office be used for and by whom?
I just think there's a different way to lay this house out and still get all you need and want. Honestly, I hate to say it but I think you can do better for all the reasons we've all suggested so far.
Off the top of my head, I could see this house arranged in more of an H shape to take advantage of all the views, give more light to all rooms, etc with the H part of the house being the living room/dining kitchen and hallway and the other rooms as offshoots.
Magnolia thanked cpartistMagnolia
Original Author7 years agoThe office is really just an area for us to store necessary household papers. DH is the commissioner for our local Little League and that generates files, etc. that must be managed. We also manage papers for our aging parents and other family members. Actually DH has an affinity for keeping lots of paper. The cabinets immediately across from the desk area are an effort to corral all of it and keep it out of my sight. :) I do work from home sometimes - but not often. If so, the little office area will also be an area where I can get away for a quiet conference call if needed. I would sit somewhere else in the home to do my work on my laptop. Neither of us has any intention of sitting there for any extended period of time.
I am certainly open to more of an H shape for our home. I do like the way our rooms are grouped with the 3 primary bedrooms all on one side and the public rooms on the other, but I'm flexible in the actual shape and layout. As we talked through our needs, etc with the designer, this was what we came up with. We also want a southern feel to our home and its exterior and DH definitely wanted the front porch so those were also considerations. Thank you for you honesty.
cpartist
7 years agoAn H layout would definitely lend itself to a front porch. :)
Honest I am. It's the Nu Yawkah in me.
Magnolia thanked cpartistmrspete
7 years agolast modified: 7 years agoit won't be long before your child is out the door
to college and beyond.Another way to look at that thought: You intend to stay in this house at least a while, and you'll have an adult child in the moderately near future. You should build him a bedroom that'll hold a queen or king-sized bed so that when he comes to visit with a wife in tow, you'll be able to house them comfortably.
I
understand where everyone is coming from on the take advantage of the
views aspect, it seems whimsical and romantic to wake up to a gorgeous
view everyday. But what is the reality?This makes sense. If you have an ocean-front or fantastic mountain view, I can imagine you'd pay more attention to it than you would a pretty woods view -- and that's what more of us have.
I'd say what matters more -- for most of us -- is orienting the house properly towards the sun.
Also, the reason for us moving to this location and building this
house is so we can be closer to my parents and hopefully enable them to
stay in their own home as long as possible. They will be less than a
mile away.With them so close, your chances of needing to move them into your house is greatly reduced. You can get to their house quickly to help them with heavy cleaning or cooking. Soon your son will be able to drive -- well, he can ride a bike to their house now. This is all good.
Having a spare bedroom for them will give you space to let them stay with you briefly -- say, during an illness -- without the need for a full-blown place for them to live.
My son frequently
comes in the house and immediately has to take his clothes off in the
laundry room before he is allowed to take one more step into the house.Perhaps it'd be wise to group his bedroom, the back door entrance, and the laundry room close together. Sounds like it'd be convenient.
It hadn't occured to me that the distance from the garage to the pantry would be an issue.
- Don't bank on what you're doing now. Think through how you'd do it in an ideal world. My answer: We're planning a large pantry just by the back door ... and it'll include a workspace (a place to set bread to rise or to let a crockpot run). We'll come in the back door, go into the pantry and both sort and put away in the pantry.
- It's not just distance. It's also walking through the kitchen. You want your food to be a straight-line process: Food comes in ... is stored near the entrance ... when it comes out to be cooked, the prep area is right there ... then it goes to the table ...you want to keep things moving in a straight line rather than "backtracking". I'm just trying to explain why we made the
choices we did in hopes that it
Sometimes explaining makes everyone say, "Oh, okay. That's not typical, but it makes sense." Other times it's simply justification of a bad idea. It's important to be honest with yourself about which one's which!
Disclaimer: This comment is just a general thought; it's not related to any specific item being discussed here.
The
office is really just an area for us to store necessary household
papers.An office can mean a whole lot of different things to people. For example, we're close to retirement and neither of us works from home (I'm a teacher, he works in a lab). We want something along the lines of a "pocket office", and our needs don't match yours at all: We need a place to store boxes of craft items, shelves upon which to leave laptops to charge, a mail-sorting spot, a printer ... and a small spot for my husband to sit and listen to music on the computer with a closed door -- and he prefers a small desk over an easy chair.
If you really just need to store papers, I'd consider a couple large filing cabinets ... perhaps in the laundry room? A laundry room /office combination could work out nicely.
MDV
7 years agoGorg! I like the symmetry yet the varied gable and hip mix. I guess I could go either way and a matching hip on the garage could be nice too, but may look a little bland if the entire thing is all hip? Whatever you like! That is alot of roof. Any possibility of dormers or some features to break it up a bit?
jaimeeap
7 years agoI think it looks like a beautiful home! I agree with more window in the dining room, but it sounds like you've thought through this and this will work well for you and your family. Exciting!!
cpartist
7 years agolast modified: 7 years agoWith them so close, your chances of needing to move them into your house is greatly reduced. You can get to their house quickly to help them with heavy cleaning or cooking. Soon your son will be able to drive -- well, he can ride a bike to their house now. This is all good.
I beg to differ. My parents lived less than a mile from my sister and less than 5 miles from my house. It was fine while they lived there together. Then my mother passed away.
My Dad was no longer able to live in the big house by himself, much as he wanted to. At 86 he became physically frail, even though mentally he was still sharp as a tack, and the death of my mother exacerbated the situation. My sister moved him into her house. Luckily she had the room and had built an elevator into her two story house as a "just in case". Sort of like you Jean, building the third bedroom as a "just in case."
He lived with my sister until February when he passed away at the age of 87. Upstairs he had his own 2 1/2 room "suite". He had his own private bathroom, a very small sitting room large enough for 2 chairs and a table, his own bedroom with the furniture from his home, and his own "office/tv room". Beloved things from home were in the rooms and on the walls.
While living close to a parent or parent's does make it easier for us to keep them in their own homes, there still is the possibility that one day in the not so distant future they will need to be even closer to us for their own safety.
Naf_Naf
7 years agolast modified: 7 years agoJean, I agree that your designer is a person of talent.
I like the central area (living, keeping, dining, kitchen office, pantry). I agree with you about no island sink, I'll add at least 1' to the length of the island.
While I like your pantry/office combo, I think that this will a better spot for the laundry and there are better locations for the pantry (like where the bathroom is now) and the office.
I strongly recommend to rework the left and right wings. There are better ways to arrange those areas.
I would not bump the master to the back. I like bedroom 3, closet and bath re-arrange master and bed/bath 2.
Consider this: center all the front area (bed3 to office pantry) so the foyer and living are centered. Place bed2 at same level as kitchen, then the roof fill be symmetrical. You might be able to place an extra window in the kitchen and bed2.
Jillius
7 years ago1) I agree with Mike Vanderbilt about adding some detail to the roof. It's so large and blank now that it looks as if it's missing something. If you don't want to add detail, another style of roof might not give the "missing something" impression that this one does.
Also, my eye is more immediately drawn to the laundry/garage because that area's roof is more interesting -- pointed, has a window, etc. -- and that's a bit visually dissonant because the garage should be a supporting player to the main house.
Neither of these is a major complaint though -- my first thought at seeing your front elevation was still, "How charming!"2) I'm sure you've already considered this since you're very set on one story.
However, since you mentioned some things were awkward all on one story, I'll double check: have you already considered and ruled out having two stories with an elevator?
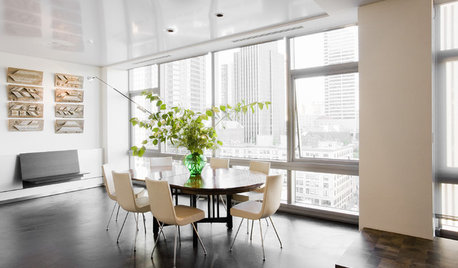
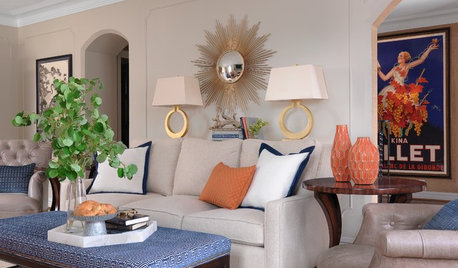
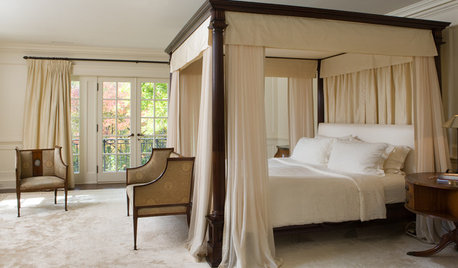
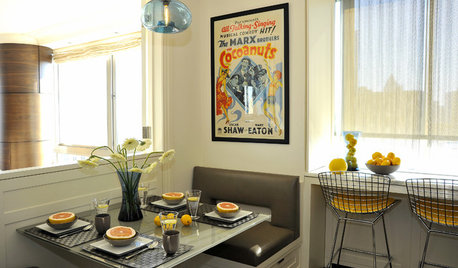
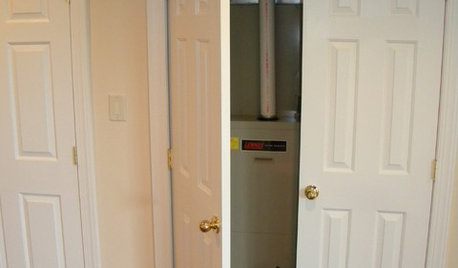
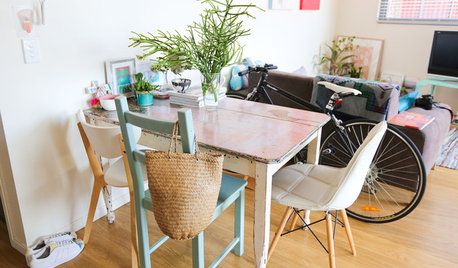
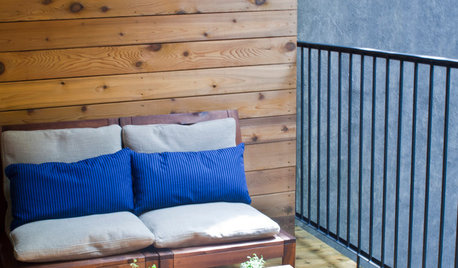
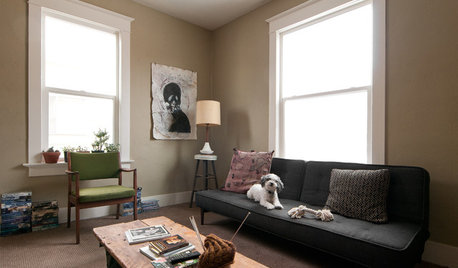






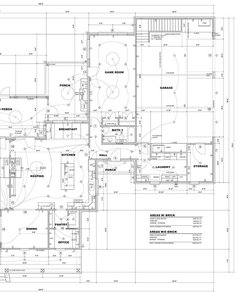

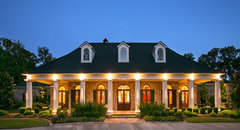
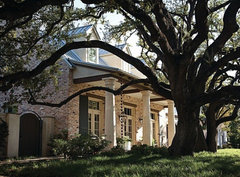


stephja007