IKEA Sektion 15" Wall Cab Depth - Working OK?
m_gabriel
7 years ago
Featured Answer
Sort by:Oldest
Comments (8)
m_gabriel
7 years agoRelated Discussions
Ikea Sektion sizing
Comments (13)I'm doing the same thing anenemity - 30 inch deep counters! Ikea is about 5 minutes away for us, but it's the first time I,ve made it there in a long time, but I imagine there will be many trips over the coming months. They also said the high cabinets are 80" or 90". I have been conpulsively checking too. An advanced google search brought me here - I hope they do a part 2 soon: http://inspiredkitchendesign.com/ikea-sektion-rumors-1/ from the kitchen co-worker i talked to today much of thos appears to be true although i didn't confirm all of it. kind of disappointed abstrakt cream is going because i was going to use that mixed with a walnut wood veneer custom, but now just might do all custom cabinet fronts. another thing i hear/saw somewhere was they will have 2 levels are hardware and hinges.....See MoreIkea Sektion hacking
Comments (20)Gene: While the picture of me is amusing, I use it to myth-bust. I can't stand "facts" that have no basis: 1. "Granite is heat proof." I've been called to repair heat damaged granite. There is a pizza place several miles from me that's had their granite destroyed by the heat lamps above. The MIA requires trivet use, but the myth continues. 2. "IKEA cabinets are cheap junk." The hacked IKEA cabinets pictured above have no backs, feet, or toe kicks, yet easily support 180 pounds. 3. "All Chinese quartz is junk." If the Chinese are going to rip off your Breton process, they'll do a damn fine job. I'm sure there are more. Maybe we should start a whole 'nother myth-busting thread, but you've got to have documentation to substantiate what you say....See MoreOTR microwaves not compatible with Ikea Sektion depth
Comments (32)Hello, newbie girl here needing some help with the ikea microwave install. Hoping someone can answer some dumb questions... A. I know that I need to use the Nyttig spacer but I’m not clear on how this works with the mounting bracket. Wanted to confirm: I should attach the nyttig spacer to the wall stud (using super long screws). Next, I attach the mounting bracket to the nyttig spacer. Is that correct? B. The instructions say to leave a 1/4” gap, my understanding is that this refers to the comments above where the microwave needs to stick out from the cabinet for venting and door hinge allowance - is that correct? There is no other 1:4” gap required anywhere else, correct? (The instruction pictures almost make it seem like a 1/4” clearance is required between the top of the microwave and bottom of the microwave cabinet. Which doesn’t make sense to me...but I wanted to be sure.) Any info you might have is much appreciated....See MoreNew Ikea Sektion base cabinets and stone countertop install
Comments (58)"For the undermount sink we screwed two strips of wood to the side walls of the cabinet to support the sink." I strongly discourage this procedure. I constantly repair leaking double bowl stainless steel sinks that have been supported this way. Most sinks do not have a stanchion between the bowls. This means that each bowl is supported by wood on one side and steel-on-the-flat on the other. Steel-on-the-flat flexes, especially with the weight of a disposal pulling the sink down, causing leaks. Leaks cause rot, rust, insect infestation, and unsanitary gunk where you're preparing food for your family. Of course I have tons of pictures to support my claims. Wood cleats cannot provide the constant upward even pressure on sinks that a Hercules Universal Sink Harness (Braxton Bragg) or a Sink Strap (Regent Stone Products) can. You can stand in a strapped sink. You can jump up and down in a strapped sink. You can push on the steel-on-the-flat and it will not budge; it can't defy the laws of physics. And straps take up less room than cleats....See More
Related Stories
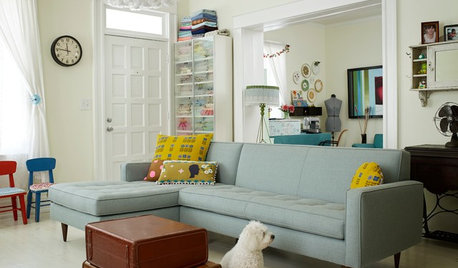
FURNITUREWhy It's OK to Hate Your New Custom Sofa
It takes time to get used to bold new furniture, but dry your tears — the shock can be good for you. Here's what to expect
Full Story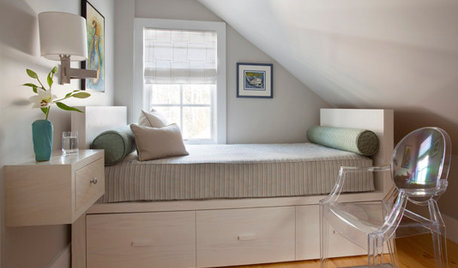
BEDROOMS7 Ways to Make a Small Bedroom Look Bigger and Work Better
Max out on comfort and function in a mini space with built-ins, wall mounts and decorating tricks that fool the eye
Full Story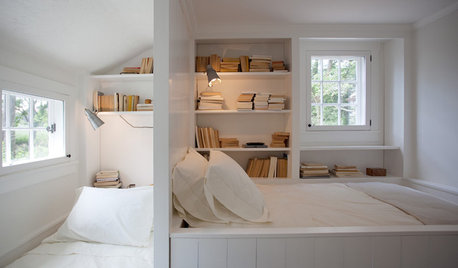
BEDROOMSGuest Rooms That Work
The Hardworking Home: Get all the sleeping space for guests you need — and in some cases extra storage — with these solutions
Full Story
MOST POPULAR15 Remodeling ‘Uh-Oh’ Moments to Learn From
The road to successful design is paved with disaster stories. What’s yours?
Full Story
MOST POPULARYour Guide to 15 Popular Kitchen Countertop Materials
Get details and costs on top counter materials to help you narrow down the choices for your kitchen
Full Story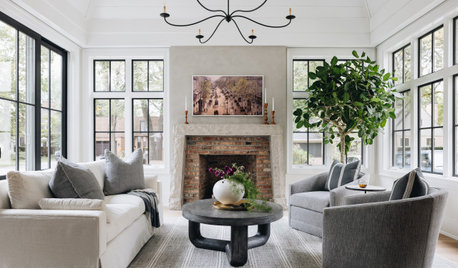
FURNITUREHow to Buy a Quality Sofa That Will Last
Learn about foam versus feathers, seat depth, springs, fabric and more for a couch that will work for years to come
Full Story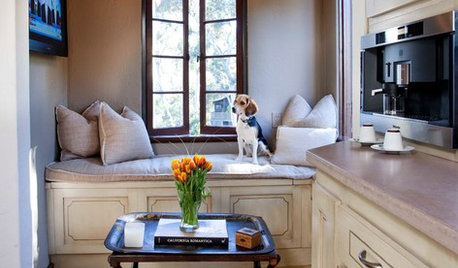
FEEL-GOOD HOME15 Cozy Book Nooks and What They Want You to Read
Put the beach reads away; these comfy spaces are creating a fall reading list. What books do they suggest to you?
Full Story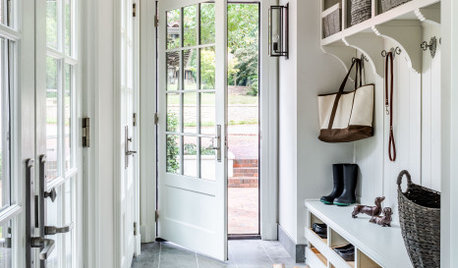
ORGANIZING10 Principles of Organizing That Work in Every Room
Use these ideas to make it easier to find and put away your things
Full Story
KITCHEN DESIGNHow to Map Out Your Kitchen Remodel’s Scope of Work
Help prevent budget overruns by determining the extent of your project, and find pros to help you get the job done
Full Story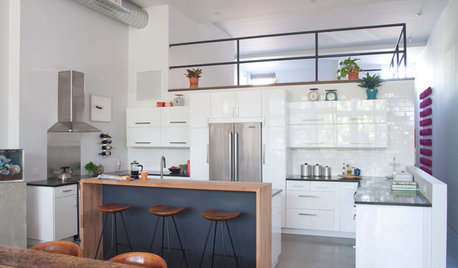
ROOM OF THE DAYRoom of the Day: Custom-Kitchen Look on a Budget
An artistic New York City family enlists the help of a skillful designer to create a customized built-in appearance using Ikea cabinets
Full Story


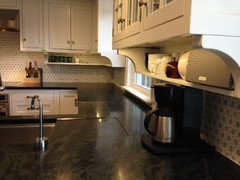

emilyam819