Need decision today, PLEEAAASSSEE help w my powder room decision
User
7 years ago
last modified: 7 years ago
Featured Answer
Sort by:Oldest
Comments (13)
User
7 years agoRelated Discussions
Powder Room - FINALLY made some decision but need paint help
Comments (3)color is same but different model. pic "borrowed" from another poster. Here is a link that might be useful:...See MoreDecision, Decisions, Decision, aka, Countertop Advice Needed
Comments (5)Tropic brown, tan brown are two others. There are very dark golds like Juparana Tobacco or Paradiso which might work. You might also consider something like teak wood. Etching leaves white marks. On a brown marble it will be very visible. For fun, I got a two buck pink marble tile from the box store and had "science" when I was trying to decide about counters. Science consisted of pouring a small qty of lemon-lime soda on a bit of the marble and seeing if I could get it off before it etched. The answer was NO! I would suggest you spend a couple bucks to get a tile similar to what you want to use and have your own science project....See MoreNeed help w/cabinet decision: Kraftmaid or Custom
Comments (9)We went the custom route in our kitchen and we have NO regrets. We were able to talk it through with our guy and create the size WE needed, depths of the cabinets not standard because he could do what we want. As to the finish, ours used a clearcoat conversion finish, which as I understand is the industry standard. He buys his doors and drawer fronts from a mill that only sells to contractors and they are excellent quality. We were working with red birch and my husband had certain things he did not want in the grain pattern, so our contractor gave the mill his requirements and told them he'd send any doors back that didn't meet the criteria. Will Kraftmaid do that for you? I would suggest you look at my link to my nearly finished kitchen to see pix of most of the following: 1. microwave wall entirely custom 2. See the deep drawer with the Dutch oven and large metal strainer/bowl? It is 23" long. I had the space and didn't want to waste it. 2. All top drawers are a 5" deep box because I hate super shallow ones. 3. I have a split front drawer for my silverware, the top part being a separate cutting board. (Most places have a cutting board that can't be opened solo. It's nested inside the drawer). And that couldn't have been done with a typical drawer box either. Moneywise, I didn't like the entry-level stove anyway, so we kept our old one. When the time comes, hopefully I will have rebounded from the kitchen costs and buy a better one than the entry-level models. Had we been short another $1200, we would have held off on buying the fridge and stayed with our contractor. Another money question: How does Kraftmaid handle change-orders and the pricing for that? I realized after our cabinets came that one of them was not what I'd expected at all. It was my fault, really. So we decided to do a change order and eat the cost. Our cabinetmaker wanted us to be happy and went above and beyond in getting the change done and being beyond fair in what he charged us for it. Here is a link that might be useful: nearly done U kitchen...See MoreTile decision help... Powder Room
Comments (6)TBH, for a powder room, I'd put up something a little more interesting. What about a large white hex, fish scale, a white subway crackle or a fireclay tile with a very subtle color variation?...See MoreUser
7 years agoUser
7 years agolast modified: 7 years agoILoveRed
7 years agoUser
7 years agoUser
7 years ago
Related Stories

COLORPick-a-Paint Help: How to Quit Procrastinating on Color Choice
If you're up to your ears in paint chips but no further to pinning down a hue, our new 3-part series is for you
Full Story
LIFE12 House-Hunting Tips to Help You Make the Right Choice
Stay organized and focused on your quest for a new home, to make the search easier and avoid surprises later
Full Story
SELLING YOUR HOUSE10 Low-Cost Tweaks to Help Your Home Sell
Put these inexpensive but invaluable fixes on your to-do list before you put your home on the market
Full Story
LIFEDecluttering — How to Get the Help You Need
Don't worry if you can't shed stuff and organize alone; help is at your disposal
Full Story
MOVINGRelocating Help: 8 Tips for a Happier Long-Distance Move
Trash bags, houseplants and a good cry all have their role when it comes to this major life change
Full Story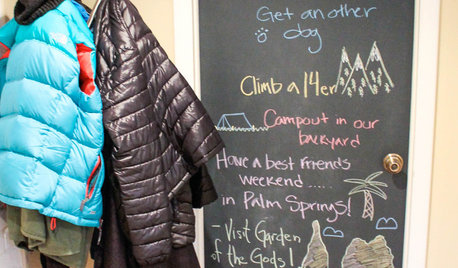
ORGANIZINGStick to Your Resolutions: Help From a Pro Organizer
Accomplish your goals — from decluttering to rediscovering fitness — for real this time
Full Story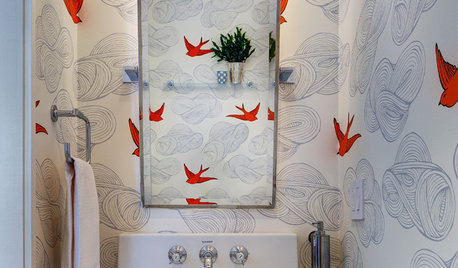
MOST POPULAR102 Eye-Popping Powder Rooms
Flip through our collection of beautiful powder rooms on Houzz and fill your eyes with color and style
Full Story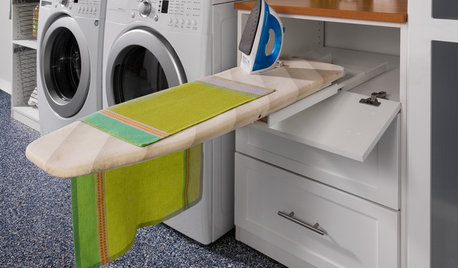
LAUNDRY ROOMS8 Ways to Make the Most of Your Laundry Room
These super-practical laundry room additions can help lighten your load
Full Story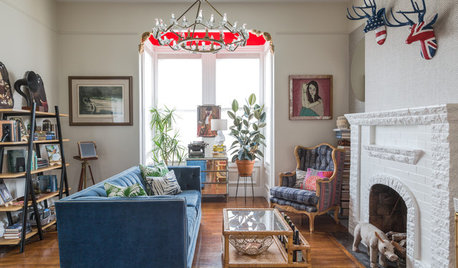
LIVING ROOMSRoom of the Day: Paring Down to Style Up
A designer helps a San Francisco couple bring better order to their living room to highlight their eclectic style
Full Story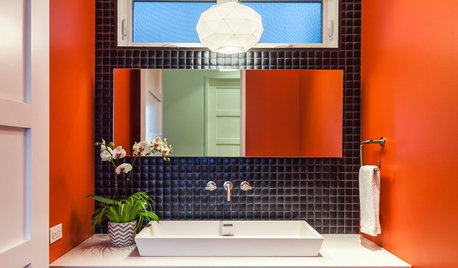
BATHROOM DESIGN7 Striking Paint Colors for Your Powder Room
Whether you opt for a little or a lot, see why the petite bathroom is the perfect place for a fun hue
Full Story




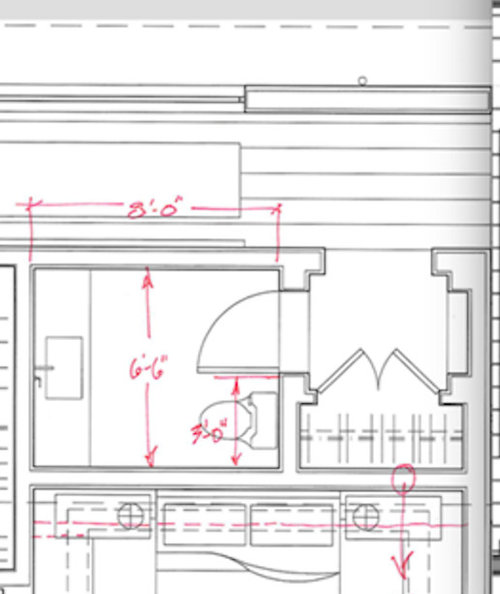
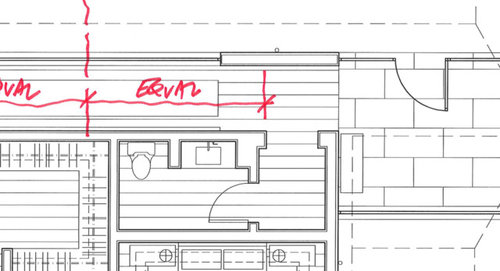

Kim Ladin