Advice-John Tee's new "May Isle Cottage," Southern Living Plan 1905
Val Nagle
7 years ago
Featured Answer
Sort by:Oldest
Comments (23)
Related Discussions
New to Carolinas, Starting up...
Comments (27)Welcome to the Carolinas! I'm a native of the area and can honestly say you are going to love gardening here!! I'm constantly amazed at how well plants do that all of the things I read say will die off during the winter. For instance, my herb gardens never see the die off that I expect. I've planted many impatiens that come back year after year. It's a wonderful place for people who love to garden. A recommendation for a store to visit: Try Kings Nursery just outside of Charlotte in Stallings NC. They have one of the best selections I've seen in the area. They carry unusual houseplants too if you are building that collection back up. Start to look for nice selections of plants in March, most places have decent shipments start then. By April, the gardening season is in full swing. The clay can be a challenge. I'm in Indian Trail for the next couple of weeks, I have a new house under construction in Kershaw SC. Here I have yellow "Bull Tallow" clay and it is almost impossible to work with. The first year in this house, I pulled out the tiller and spent a small fortune on dirt, but no luck. This past year I gave in and did all container gardening and had great results. The new house has sandy loam, and I'm much looking forward to that. I'm going just far enough south to get a sandy consistancy to the soil. And I'm really excited to have a "blank canvas" to work with. Good luck and happy planting!!...See MoreAnyone Else Building Abberley Lane or other John Tee House Plan?
Comments (6)We started with The Vining Creek plan and modified exterior to emulate the Stone Residence home by Norris Group. We are just finishing brick and insulation. Can post some pics later if interested. We made the bedroom off the kitchen a utility/laundry room and reorganized the family entry to have a mudroom and service bath. We moved ref to wall where pantry is and stretched out pantry to an 8ft wide reach in hidden by sliding bypass barn doors. We made a few other changes. Does anyone know the correct term for the brick wing wall architecture in front of garage?...See MoreHiring a stock plan Architect (i.e. WIllaim Poole, John Tee, etc.
Comments (15)I'm interested in how things turned out for you and your house. Are you done building? Back in 2002, I started looking for plans for our present home. Thousands of views later, nothing met our wants list. I mean nothing. So, I, too, liked the looks of Tee's and Poole's designs the best. Where they fail, imho, is their room sizes and not enough closets; which seem to be typical mistakes from most designers. It took a year and a half for my dh and I to settle on a plan; two months to draw it up; 14 mos. to build. The finishing techniques can always be added to a home after a home is constructed, if it must happen that way. What's important is that you get good bones: great framing, radiant barrier & foam insulation, good windows, ample room sizes, wider halls and doorways, smooth ceilings, and great flow in a kitchen with a terrific size island... and lots of lower drawers in kitchens instead of cabinets. What can't fit in a drawer, use a pantry or upper cabinet. I bought a few home designer CAD 3D programs and went at it. I built exactly what I imagined our home to be and more. I am self taught and very good using the programs. My bro suggested a local draftsman who could never get the roof like we wanted. He wasn't as good as I was! Truly. My design is smarter than what we have seen anywhere. Features in my home are usually found in $1M+ dollar properties. I know: I am a REALTOR®. I'm going to find out how much smarter this design is real soon because I am going to sell this home. So, we shall see what happens. We recently bought a waterfront lot in a small gated community here in NE Florida; and are going to build another 'retirement' home ... not quite as big as this one. I am going to draw up plans myself. We love the layout in this home, but it's two story. Going to *try* to keep it on one level... I really like the idea of having a couple of rooms 'upstairs'. DH said we'll have to put in an elevator if I did a second storey. We need to think of re-sell, too. ;) Last time, I found a local drafts-woman in Virginia, where we were living before we built in Florida. The draftswoman was terrific. She found out local Florida specs and incorporated to met building guidelines. Once in Florida, we hired an engineer to do 'the engineering' calcs, electrical, etc. There was very little tweaking or changes in our plans... and this is a complicated home with a cut-up roof. DH and I acted as GC because we had the money to build this home ourselves. There's over 6,000sf under roof and we built 4 blocks high, so it took a bit to build. We also did a lot of the grunt work while building. I don't know if we saved a whole lot of money, but we go it done. This time.... I *want* to hire someone to build... in theory. Yet, since I'm a control freak... we might end up doing it ourselves again. We'll just have to 'see' if we'll have the money to build -Vs- getting a CP loan. My brother's a builder and lives next door. He built a Donald Gardner plan about the same time we were building. Our homes compliment each others. A few years ago, someone built across the street from us because they like our homes; and built a similar style. We don't live in a neighborhood per se... but we've started something. Later on, three other similar styled homes have gone in on our road and all complimenting what we built: a quality home on about 1 1/2 acres. It looks terrific. Theirs look terrific. I just hate to sell this house... but we think we want waterfront property and lifestyle. (We got tired of hauling our boat to a ramp.) Another person built a 'Florida' style home and it just doesn't have the character that ours have... or the other new similar homes. I think people around here are wanting traditional, yet updated styles. I hate stucco and it's just everywhere in 'NE Florida' neighborhoods. Ours is a standout. Looking for a good draftsman in NE Florida if you know of someone. I will be extremely specific in my specs. Again, would love to see your house....See MoreQuestions on "changing" around a floor plan
Comments (27)With regard to bringing "internet plans" to an architect, as had been said here before, everything has context and context is everything. I have to disagree with the other architects here as to the act of bringing a preconceived plan through my door but where it goes after that we may find more to agree on. If it's "Here, draw this up", they will be referred to a permit drafter. If it's "Wow! We never thought of that" when I say "This is great but have you thought of this....?" then the plan is serving as a great starting point and we'll have a relationship. And nearly always when that happens, we have a different house but one that had a starting point in the "internet plan". Some of you have seen it happen on this forum when a preconceived idea is "sketched over" and it happens in "real life" downstairs all the time. In lieu of a massive retype, I'll C&P a thought I posted here before about working with an architect, preconceived ideas (ie: internet plans) and trust: A good architect, when given the chance, will provide a design that can give a client everything they want, but often in ways completely unexpected. But for that to happen it takes a critical element necessary on the part of the client in every successful project and that element is trust. Often during our initial meeting, the client will reveal their ability or inability to trust others. If I feel the element of trust is not there they will likely be referred to a permit drafter. A creative person should explore other approaches with you in the spirit of "That's great but have you thought of this.......". But for that to be carried forward successfully it takes a trusting client to not only allow the architect to expand on alternative ideas but to objectively look at other approaches in a collaborative effort with the architect. And that's an intangible that all successful projects are born out of. And as an aside, that's why the charrette process works so well in that ideas can be explained, heard, modified, explored, remodified and evaluated all in their rough form and all in real time. I can't tell you how many times a client sitting across the table from me has said "Wow! We never thought of that. We like the kitchen idea but how 'bout if we move the entry here and the...." As I hand them the pen. In some of those design sessions the client commands the pen almost as much as I do! Just be ready to expect any preconceived ideas to be questioned. They may in fact turn out to be perfectly valid but at least they've been evaluated against alternates as any good architect should do. Finally, regarding preconceived ideas, I've quoted on this board before these two quotes by two creative people..... Henry Ford observed "If I had asked people what they wanted they would have told me "A faster horse". And Steve Jobs mused “A lot of times, people don't know what they want until you show it to them. Everyone wanted an iPhone when they first appeared, but no one could have described what they wanted before seeing one". So put trust in your architect to carry you through the process in the spirit of Mr. Ford and Mr. Jobs and you'll have a home that is the very best....See Morecpartist
7 years agoVal Nagle
7 years agoVal Nagle
7 years agoVal Nagle
7 years agobpath
7 years agonini804
7 years agomrspete
7 years agolast modified: 7 years agoArchitectrunnerguy
7 years agoVal Nagle
7 years agojust_janni
7 years agocpartist
7 years agoArchitectrunnerguy
7 years agocpartist
7 years ago
Related Stories
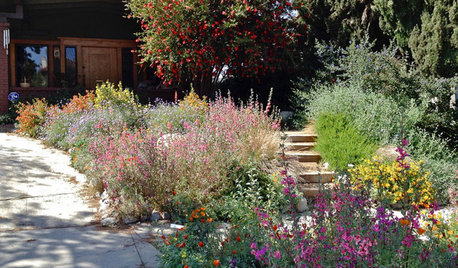
INSPIRING GARDENSNative Plants Bring 10 Southern California Front-Yard Gardens to Life
Rare plants, rain gardens and wildlife habitats are just a few of the features showcased on the 2016 Theodore Payne Native Plant Garden Tour
Full Story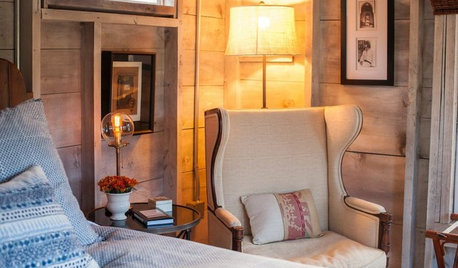
ROOM OF THE DAYRoom of the Day: A Maine Guest Cottage Steeped in Charm
Once offering eggs for sale, this little guesthouse now offers a serene experience in a refined rustic setting
Full Story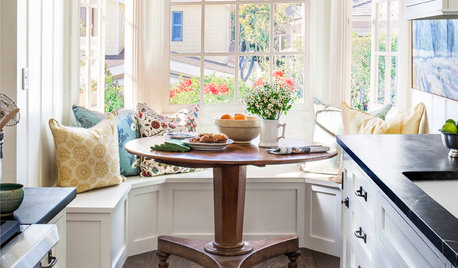
SMALL HOMESHouzz Tour: A Beach Cottage Gets Its Vibe Back
Historically accurate details restore the 1940s charm of a Laguna Beach home
Full Story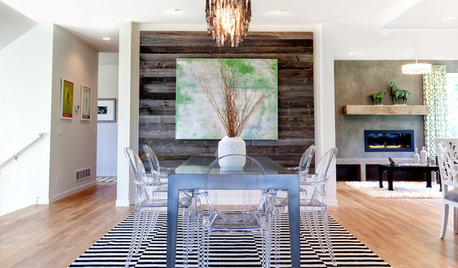
GREAT HOME PROJECTSWhat to Know About Adding a Reclaimed-Wood Wall
Here’s advice on where to put it, how to find and select wood, what it might cost and how to get it done
Full Story
REMODELING GUIDESYou Won't Believe What These Homeowners Found in Their Walls
From the banal to the downright bizarre, these uncovered artifacts may get you wondering what may be hidden in your own home
Full Story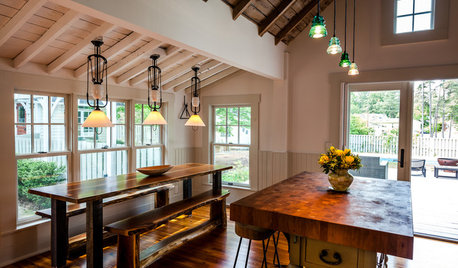
KITCHEN DESIGNKitchen of the Week: Rustic Space Opens to Herb and Vegetable Gardens
Well-chosen recycled and repurposed features create a North Carolina cottage kitchen with a distinctive look and personality
Full Story
MOST POPULARWhen Does a House Become a Home?
Getting settled can take more than arranging all your stuff. Discover how to make a real connection with where you live
Full Story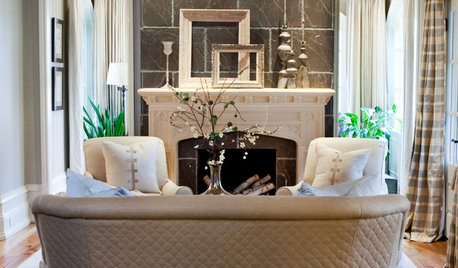
FUN HOUZZGuessing Game: What Might Our Living Rooms Say About Us?
Take a shot on your own or go straight to just-for-fun speculations about whose homes these could be
Full Story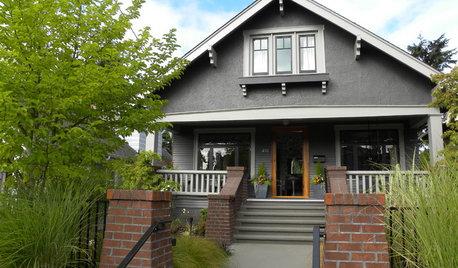
ARCHITECTURERoots of Style: See What Defines a Craftsman Home
Charming features and intimate proportions have made Craftsman houses an American favorite. See their common details and variations
Full Story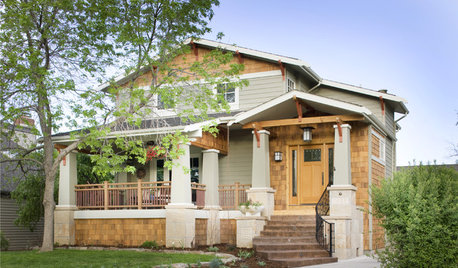
CRAFTSMAN DESIGNAmerican Architecture: The Elements of Craftsman Style
Proud of its handiwork details and with nature as inspiration, Craftsman architecture stands out for its purity of style
Full Story


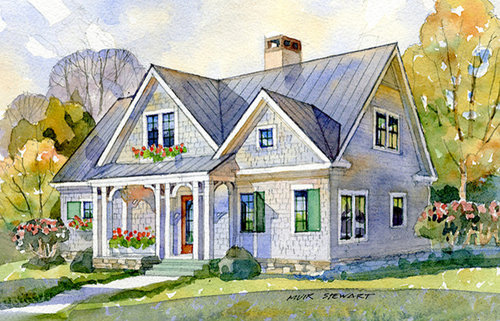
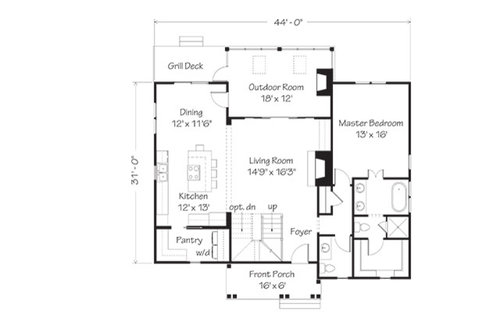
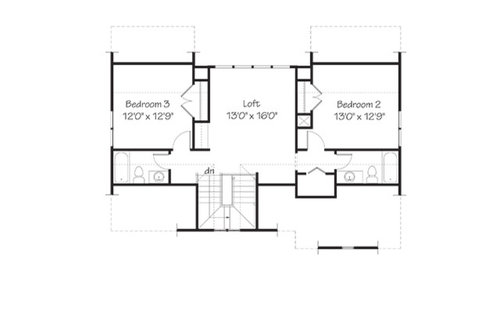
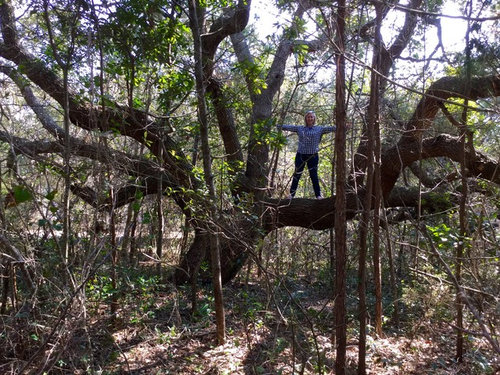
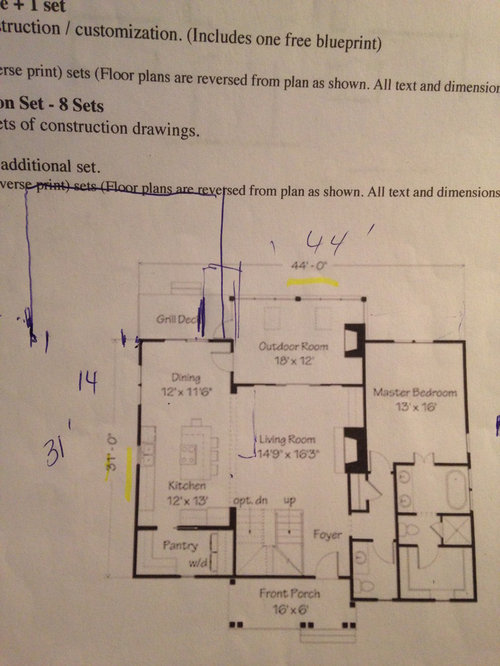

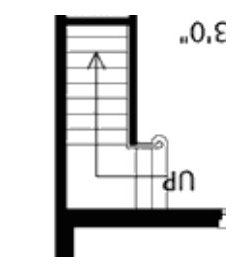


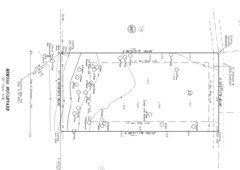





Architectrunnerguy