Need help with 11x11 open kitchen layout
Jessica Davis
7 years ago
Featured Answer
Sort by:Oldest
Comments (18)
ascorsonelli
7 years agoRelated Discussions
Need help for my open kitchen, dining and living room layout design
Comments (5)It would be possible to put a play corner in the first two drawings but not in alternative 2. I would recommend a corner of storage furniture to corral the toys. I am usually a fan of built-ins but not in this case because eventually the kids will outgrow their toys and you won't need that storage there anymore. The built-in exception would be a window seat under one of those windows on the plans. Some of the storage could be cabinets or bookshelves for bins or toys underneath a window seat. I'm not a fan for toy box style storage because they either become a black hole or the kids throw everything out of them looking for what they want and then do't put the rest of it back. As for the kitchen placement, near to the deck would be best in you like to eat outdoors on the deck or entertain on the deck. We entertain a lot and the kitchen is on the other side of the house from the patio. It's a real pain and a big part of my design brief for the architect was for the kitchen to be next to the patio. I even wanted a pass-through window from the kitchen sink to the patio for ease of clean up but unfortunately I wasn't able to work that out....See MoreNeed help with small open kitchen and living room layout
Comments (21)Your home is just so lovely, I don't think you should remove all that architectural detail. What are the dimensions of the laundry room? I'm wondering if there is opportunity to turn that into an efficient office space (not legal bedroom.) Maybe you could leave the living room and dining room alone and put that part of the budget into an efficient shower bathroom with stackable laundry so the laundry can become office space or guest space if there's room for even a daybed?...See Morekitchen remodel- need help with layout. Strange layout currently.
Comments (1)I am not sure where the walled in heater is that you are referring too. Attached would be a nice layout for your space. Ref= Refrigerator R=Range DW= Dishwasher C=rolling cart...See MoreDo you think I can fit an island in my current 11 x 11 kitchen?
Comments (86)Thank you. Here are my vendors: Cabinets—Bilotta in Mt Kisco, Danielle Florie Brand is NAC, color: Decorator’s white Floor is porcelain from Terra Tile, Gina Counter—Secolo porcelain from Walker Zanger, fabricated by Ecuastone. Pendants—Pottery Barn...See MoreAnnKH
7 years agomama goose_gw zn6OH
7 years agolast modified: 7 years agosjhockeyfan325
7 years agocpartist
7 years agolast modified: 7 years agoLavender Lass
7 years agolast modified: 7 years agomama goose_gw zn6OH
7 years agolast modified: 7 years agozmith
7 years agoLavender Lass
7 years agolast modified: 7 years agomama goose_gw zn6OH
7 years agolast modified: 7 years agoLavender Lass
7 years agolast modified: 7 years agosjhockeyfan325
7 years agozmith
7 years agoJessica Davis
7 years agoJessica Davis
7 years agomama goose_gw zn6OH
7 years agoJessica Davis
7 years ago
Related Stories

MOST POPULAR7 Ways to Design Your Kitchen to Help You Lose Weight
In his new book, Slim by Design, eating-behavior expert Brian Wansink shows us how to get our kitchens working better
Full Story
ARCHITECTUREHouse-Hunting Help: If You Could Pick Your Home Style ...
Love an open layout? Steer clear of Victorians. Hate stairs? Sidle up to a ranch. Whatever home you're looking for, this guide can help
Full Story
DECORATING GUIDESDecorate With Intention: Helping Your TV Blend In
Somewhere between hiding the tube in a cabinet and letting it rule the room are these 11 creative solutions
Full Story
KITCHEN DESIGNHere's Help for Your Next Appliance Shopping Trip
It may be time to think about your appliances in a new way. These guides can help you set up your kitchen for how you like to cook
Full Story
BATHROOM WORKBOOKStandard Fixture Dimensions and Measurements for a Primary Bath
Create a luxe bathroom that functions well with these key measurements and layout tips
Full Story
KITCHEN DESIGNKey Measurements to Help You Design Your Kitchen
Get the ideal kitchen setup by understanding spatial relationships, building dimensions and work zones
Full Story
KITCHEN DESIGNHow to Arrange Open Shelves in the Kitchen
Keep items organized, attractive and within easy reach with these tips
Full Story
KITCHEN DESIGNDesign Dilemma: My Kitchen Needs Help!
See how you can update a kitchen with new countertops, light fixtures, paint and hardware
Full Story
KITCHEN DESIGNKitchen of the Week: An Austin Galley Kitchen Opens Up
Pear-green cabinetry, unusual-size subway tile and a more open layout bring a 1950s Texas kitchen into the present
Full Story
KITCHEN DESIGNNew This Week: 4 Kitchens That Embrace Openness and Raw Materials
Exposed shelves, open floor plans and simple materials make these kitchens light and airy
Full Story


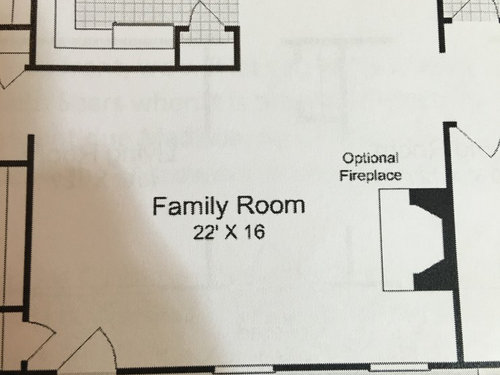
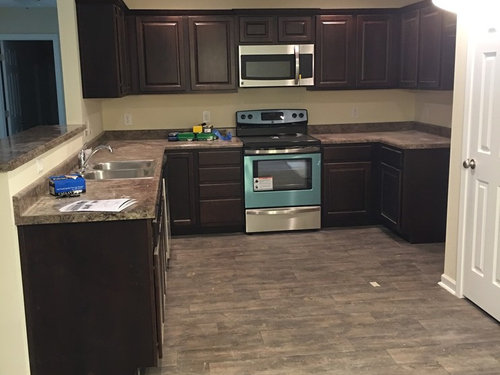
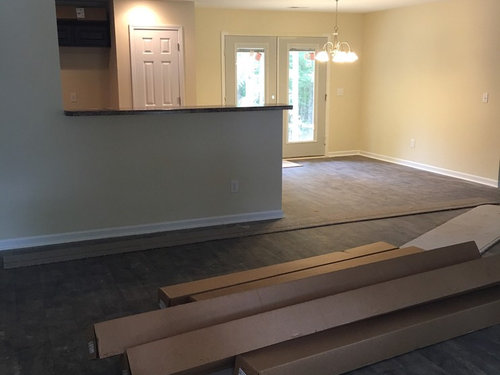
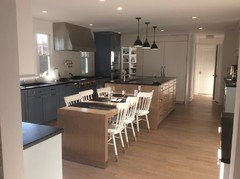
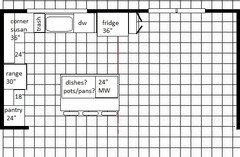
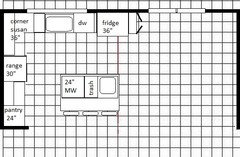
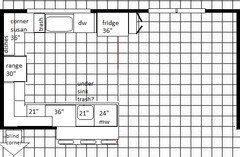

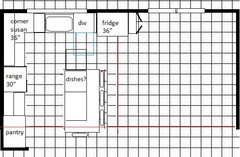
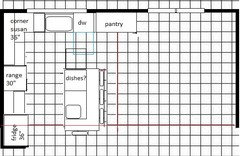
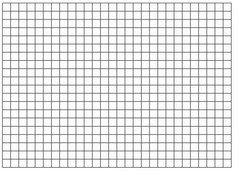


ascorsonelli