We reworked our plans and think this will work
missouribound
7 years ago
last modified: 7 years ago
Featured Answer
Sort by:Oldest
Comments (27)
scone911
7 years agoShades_of_idaho
7 years agoRelated Discussions
we are working on a plan of all the food we have to plant UHHH O
Comments (2)Check out my blog....I have researched what herbs/flowers would be good companions or insect repellers for various vegetables. www.howmygardengrows.wordpress.com There is a blog there on compantion planting. Let me know what you think...if you have found any other good matches....See MoreFirst time Builder-What do you think of our plan.
Comments (12)Four kids and no place for them to play indoors except their bedrooms or in the smallish living room??? And while you may not feel the need for privacy outside of your bedroom, when your kids get to be teenagers, they probably will. There is no place in your house where a teen could entertain a friend and not be right under Mom and Dad's nose EXCEPT to take the friend to their bedroom...which they might have to be sharing with a sibling. I know I'm old-fashioned but I'm still uncomfortable with the idea of tee- aged boys/girls taking friends of the opposite sex into their bedrooms - but I'm smart enough to know that teens need to feel like they can at least have a private conversation with their latest crush or even just work on homework and complain about their teachers without Mom and Dad automatically hearing every word. When I was a kid, I took my friends into the kitchen if Mom wasn't cooking or if she was getting a meal together and I had a friend over, she and Dad would retire to the kitchen together and let me and my friend have the use of the living room. With today's open floor plans, that doesn't work too well. So, IMHO, families with kids need some sort of secondary "living area" - whether that is a den or a library or a play room or an "owner's retreat" in the master bedroom, there needs to be some place where kids and adults can each have a little bit of privacy. I understand that you're on a budget so I'm hard pressed to understand why you would decide to have that two story living room. That second story space would be very cheap useable living space if you gave up the idea of a vaulting ceiling in the living room. Besides, having a two story ceiling in such a small room is probably going to turn it into echo chamber anyway. The vaulted ceiling is going to make the room taller than it is wide or long. It is probably going to wind up feel like you're sitting at the bottom of a well in there. Plus there are all the problems with keeping a two-story room at a comfortable temperature etc. If you want a somewhat higher ceiling in the living room, consider raising the roof in that room by 12 inches then put two step going up from the upstairs hallway into the room over the living room. Even if the main part of the ceiling in room upstairs room is just 7 ft high, it will still serve quite nicely as play space for the kiddos and could even be pressed into service as an extra bedroom if 4 kids should someday become 5...or if grandparents come to visit. While you may not like reach-in closets, they are MUCH more space efficient than walk-in closets. Especially given that the corners of walk in closets (where two bars meet at an L) are pretty much useless. You can only hang things on one of the two bars and those items hung in the corners are hidden by things hanging on the other bar and therefore seldom get found to be worn. When one is on a tight budget and building a smaller home, one NEEDS to be space efficient. In the same space where you have two "walk-in" closets upstairs (each with probably less than 6 linear feet of truly useable space each) you could have two back to back reach-in closets with 7 ft of useable space each PLUS a reasonably nice-sized 2 ft deep hallway linen closet. Doing that would then also allow you to basically flip the bathroom horizontally so that the closet space that now serves the bedroom in the back right side of the house could be used for a closet for the office instead. That way it really can BE a bedroom and you wouldn't have to cheat and call it an office because it has no closet. You could then rearrange the upstairs bathroom to make it more user friendly for 4 kids. Right now, if someone is in the tub (which is typically the bathroom function that takes the longest amount of time) and wants any privacy, no one else can use any other portion of the bathroom. With 4 kids, it would be GREAT if you could have separate rooms for bathtub, toilet, and sinks but I don't think you have the room for that. However, I do think you have room to create a larger more user friendly sink area and a separate room for the tub and toilet. Lots of kids are willing to share the bathroom while they brush teeth, comb hair, etc - but even then, they need room around the sinks for their toothbrushes, hair curlers, etc. The sketch below is rough because your images are too small to see the dimensions and when I magnify them to maximum extent, they're a bit fuzzy when translated to my paint program. But I think if you did something like shown, one child could be bathing and/or using the toilet while two others are using the sinks. Note that I recommend pocket doors for the kid's bath because that way you don't have to deal with swinging doors. Having vanities on two sides of the bathroom gives everybody a bit more space around his/her sink. Depending on the genders of your 4, girls could have one side and boys the other. As for downstairs, I agree that the master closet and masterbath need major reworking. YOU and your spouse may be perfectly satisfied with 3 feet of useable closet space each but if/when you want to sell this house, no potential buyer is going to be satisfied with that! That master closet would be a total deal breaker for me...and I'm not even a huge clothes horse. But I do want more space than THAT! Also, as another poster has already pointed out, there isn't enough space in front of the toilet and the two vanity sinks are too close together leaving you no room for storing anything. In fact, hardly room enough to set an electric toothbrush and a razor. And, that back "hallway" is a disaster. Too many doors opening into way too little space. The laundry room size is fine as is the powder room...but getting to/from them is not. I would shrink the master bedroom and start over on designing that space. Wish I had suggestions for making it all fit, but I really don't. Maybe someone else can chime in. I'm just afraid that if you build this house as it is currently designed you are going to be very unhappy with the results....See MoreWe think we have a plan
Comments (3)I am excited as this will fix the problems we have with our house. When we bought, we thought we would move in 5-7 years, but that's not going to happen now. I don't see us moving for 15 years, until DS goes to college. If we could increase size of kitchen and 2nd bathroom, and give us a 3rd bedroom, we'll have plenty of space AND increase value of house for when we do ever sell. We won't be able to renovate for a while...still need to keep saving, but I would like to talk things out with DH's uncle, so we have an idea of what will be involved time and cost wise....See MoreHow can we re-work our laundry/pantry space?
Comments (15)Getting rid of the header and dividing wall will give you a lot more space to work with. Whether you want counter space or not depends on how you think you will use it. Will it become a dumping ground? Do you want to keep the curtain, or make the area more presentable without it? Are you willing/able to spend the money to build cabinetry? If money was no object, I would keep the W/D stacked, and build cabinets around/above them. I have pull-outs above my fridge that I find very convenient for light-weight or rarely used things - my canning pot, paper towels, extra cereal boxes (the open box is in a different place). Something like that would allow you to use the deep space without losing things in the back. On the pantry side, use some combination of drawers and doors to suit the items you need to store....See Moremissouribound
7 years agoLavender Lass
7 years agomissouribound
7 years agoLavender Lass
7 years agolast modified: 7 years agomissouribound
7 years agomushcreek
7 years agomissouribound
7 years agoscone911
7 years agolast modified: 7 years agomushcreek
7 years agoLavender Lass
7 years agomissouribound
7 years agolast modified: 7 years agoLavender Lass
7 years agolast modified: 7 years agomissouribound
7 years agoLavender Lass
7 years agolast modified: 7 years agomissouribound
7 years agoLavender Lass
7 years agolast modified: 7 years agoUser
7 years agoShades_of_idaho
7 years agolast modified: 7 years agoShades_of_idaho
7 years agodesertsteph
7 years agolast modified: 7 years agomissouribound
7 years agophoggie
7 years agoShades_of_idaho
7 years agolookintomyeyes83
7 years ago
Related Stories

HOUZZ TOURSHouzz Tour: Visit a Forward Thinking Family Complex
Four planned structures on a double lot smartly make room for the whole family or future renters
Full Story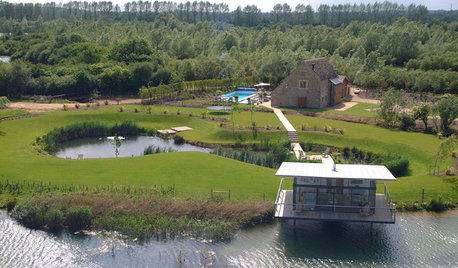
MODERN ARCHITECTUREHouzz Tour: Creative Thinking Yields a Lakefront 'Living Room'
Careful planning leads to a new structure and location for a stellar view
Full Story
BATHROOM WORKBOOKStandard Fixture Dimensions and Measurements for a Primary Bath
Create a luxe bathroom that functions well with these key measurements and layout tips
Full Story
MODERN ARCHITECTUREBuilding on a Budget? Think ‘Unfitted’
Prefab buildings and commercial fittings help cut the cost of housing and give you a space that’s more flexible
Full Story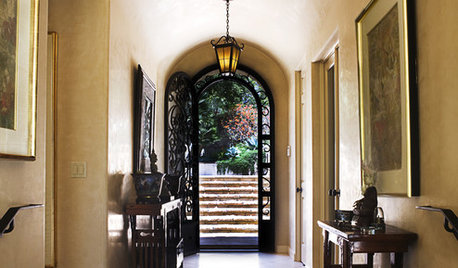
ARCHITECTUREThink Like an Architect: How to Work With a Design Wish List
Build the home of your dreams by learning how to best communicate your vision to your architect
Full Story
ARCHITECTUREThink Like an Architect: How to Pass a Design Review
Up the chances a review board will approve your design with these time-tested strategies from an architect
Full Story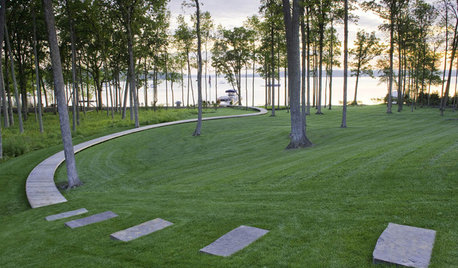
ARCHITECTUREThink Like an Architect: Know Your Homesite for a Great Design
Learn how to approach a building site the way professionals do — considering everything in sight
Full Story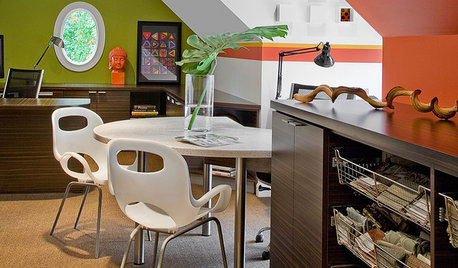
DECORATING GUIDESPro to Pro: Learn Your Client’s Thinking Style
Knowing how someone thinks can help you determine the best way to conduct an interior design presentation
Full Story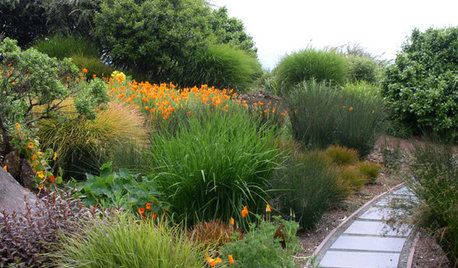
GARDENING GUIDESNew Ways to Think About All That Mulch in the Garden
Before you go making a mountain out of a mulch hill, learn the facts about what your plants and soil really want
Full Story
SMALL KITCHENS10 Things You Didn't Think Would Fit in a Small Kitchen
Don't assume you have to do without those windows, that island, a home office space, your prized collections or an eat-in nook
Full StorySponsored
More Discussions



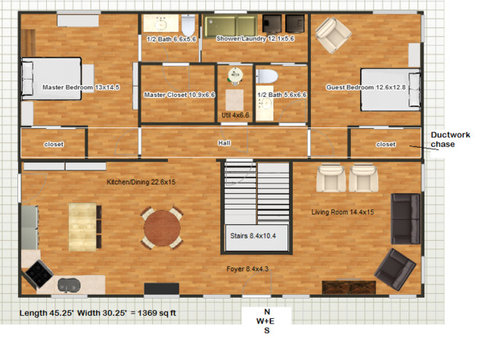




missouriboundOriginal Author