Stud spacing for 11' exterior walls only supporting roof and ceiling?
Jesse
7 years ago
Featured Answer
Sort by:Oldest
Comments (11)
greg_2015
7 years agojust_janni
7 years agoRelated Discussions
ducting range hood inside a non-load bearing stud wall
Comments (18)"Have you thought of changing the wall studs to 2x6" rather than 2x4"?" I don't wish to destroy the wall on the far side. I have a large map wallpapered to the other side. I could build out with a false wall for some additional distance, but I don't see that as necessary since I can do at least 3-1/2"x14" (almost equivalent to a 8" round duct). Plus, I found a standard "Straight Register Boot" to transition to 8" diameter. I believe 3-1/2x14" equates to about .05 friction loss for five feet). I just don't know what 2200-2500 FPM will equate to in sound level at the hood. I foresee cutting a 4x15 opening (or bigger), at the back of the hood. I am re-reading rjpjnk's post and I remind you I only have five straight feet till it feeds straight into the fan venturi. I found this is an engineering handbook: Duct velocity should be between 1500 and 4000 FPM  Hood velocities (not less than 50 FPM over face area between hood and cooking surface)  Wall Type - 80 CFM/ft2  Island Type - 125 CFM/ft2  Extend hood beyond cook surface 0.4 x distance between hood and cooking surface Filters  Select ï¬lter velocity between 100 - 400 FPM  Determine number of ï¬lters required from a manufacturerÂs data (usually 2 CFM exhaust for each sq. in. of ï¬lter area maximum)  Install filters at 45 - 60°to horizontal, never horizontal Using this as a guide I think an average 400 CFM for general-purpose venting @ 1500 FPM means that I am well covered with a variable speed 1000 CFM external fan and 8" duct area. I'm guessing that at 1500 FPM it will be pretty quiet. The old Vent-a-Hood units are supposed to deliver 300 CFM each and I usually only use one. They are super noisy at near my ear level and 18 inches away. The air passes through a 3-1/2" x 4-1/2" rectangular opening! That's small and seems to equate to almost 3000 FPM! I guess it's no wonder they're so noisy... Am I missing anything? Bad calculations or asumptions?...See MoreHelp - Beam size for removing exterior wall
Comments (4)If this is a brick veneer cavity wall I recommend not doing it or hiring a design professional. I can't comment on a loading condition I haven't seen but otherwise your comments seem reasonable. Shore the frame before removing the studs. There is no benefit to gluing or bolting the 2x12's together, just nail them well and secure them at the supports. You can put one 2x12 up at a time if it is easier but make them tight to the framing above. Make sure the bearing is on two jack studs at each end with a full height king stud immediately adjacent. Nail the shortened studs to the beam and to the parallel joist. Check the remaining wall for lateral bracing, you might need to add some at the corners. Make sure there is no opening in the basement wall below the support studs and take the load directly to the sill beam....See More2x4 vs 2x6 exterior studs with spray foam insulation. Better Option?
Comments (49)Michigan occupies building climate zones 5 - 7. Zone 5 is the warmest zone that can still comply with the R20 cavity-only requirement. It looks like Ontario has adopted similar IRC mandatory exterior insulative sheathing. We use the performance compliance path on every home, one of the many advantages to including a third party energy rater. Most raters are not keen on getting too far away from code prescriptions. For some of the prescriptions, like blower door minimums, it's cost-effective to exceed code. Most high performance builders are exceeding code with exterior insulation as code encourages risky wall strategies, hence the recommended minimum table I first posted about. Even leaky, all natural homes can have poor indoor air quality. Outdoor air ventilation is now required by current IRC codes and a smart idea for any inhabited enclosed space. It's a life-safety requirement and long overdue measure for modern homes....See MoreI have 9' Ceilings but I am only 5'2". Do I do cabs to ceiling?
Comments (100)I have 10' ceilings and 96" cabinets. I'm 5'9" and can't reach the top shelves but it bothers me not at all to bring out the aluminum 3-step ladder for the few times I need something (mostly holiday items) from those shelves. Luckily my 6'4" son-in-law loves to cook and does those holiday meals while being able to reach the top. There's not much else on those upper shelves other than wine glasses and some ice buckets; I just sold all of my china and crystal - so liberating !! I didn't want cabinets to the 10' ceiling because of the prohibitive extra cost, the look and also because of the Toll Brothers obligatory useless teensy kitchen windows that are 9.5' up on one wall. The discussion about using glass front cabinets in front of those windows, having to replace the trim around the windows, etc, lasted about 14 seconds. Nope. I insisted on having solid wood tops - 2 ginormous pieces - installed and stained to match because I didn't want to see the unfinished wood when I came down the stairs. Now I see giant dust bunnies and I've decided oh, who cares, lol. It's proven to be an excellent area for some serious art glass that I can't put "out" because of cat and grandchildren but if the house is ever on the market, the little bits of standard greenery will go up there instead. Long way of saying that, even being tall, I still use a stepladder but I think I've had 10' ceilings so many times that I'm used to it....See MoreJesse
7 years agoBrian 's
7 years agoJesse
7 years agosklka
7 years agogreg_2015
7 years agolast modified: 7 years ago
Related Stories

DECORATING GUIDESQuick Fix: Find Wall Studs Without an Expensive Stud Finder
See how to find hidden wall studs with this ridiculously easy trick
Full Story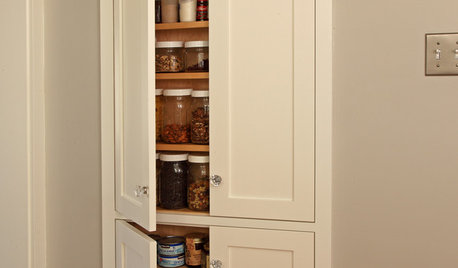
STORAGETap Into Stud Space for More Wall Storage
It’s recess time. Look to hidden wall space to build a nook that’s both practical and appealing to the eye
Full Story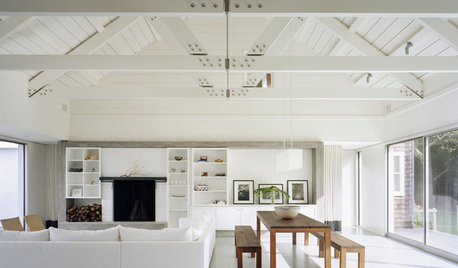
REMODELING GUIDESSupporting Act: Exposed Wood Trusses in Design
What's under a pitched roof? Beautiful beams, triangular shapes and rhythm of form
Full Story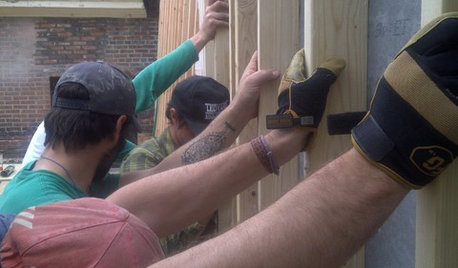
KNOW YOUR HOUSEMeet the Studs
Two-by-fours are just the kind of strong, silent type every home needs. Get to know studs — and how they lie about their size — right here
Full Story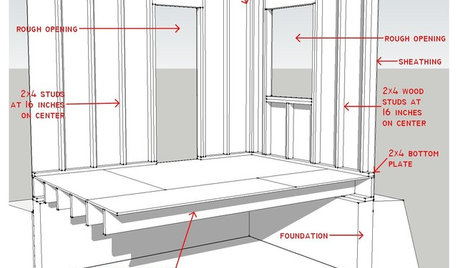
REMODELING GUIDESKnow Your House: Components of Efficient Walls
Learn about studs, rough openings and more in traditional platform-frame exterior walls
Full Story
COLOR11 Reasons to Paint Your Ceiling Black
Mask flaws, trick the eye, create drama ... a black ceiling solves a host of design dilemmas while looking smashing
Full Story
MORE ROOMS11 Home Designs Driven by Carports
More a showcase for cars than a garage, the carport keeps parking out in the open. These spaces do it in high modern style
Full Story
REMODELING GUIDESGive Me a Wall, a Roof, or a House of Glass
Swoon over spaces warmed by sunlight — from one side, or many
Full Story
LIVING ROOMSRoom of the Day: Custom Storage Supports a Minimalist Living Room
Smart storage and furniture arrangement keep this space uncluttered while packing in all the function the family needs
Full Story
HOUZZ TOURSHouzz Tour: Only the Best for a Desert Spanish Colonial
Calacatta marble, Venetian plaster and hand-carved wood create a home awash in luxurious comfort for an Arizona family
Full Story




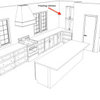
Brian 's