2x4 vs 2x6 exterior studs with spray foam insulation. Better Option?
BirdMan82
5 years ago
Featured Answer
Comments (49)
seabornman
5 years agoRelated Discussions
2 x 4 or 2 x 6 in exterior walls
Comments (38)Back onto the OP question, I don't believe moving from 2x4 to 2x6 should be as costly as your architect believes. MacV's breakdown is much more accurate from my experience. 2x6's were around $1 more per 10ft in my area, so the extra lumber bill was in the $3,000 range. If you order the windows and doors from the manufacturer with the jambs built for 2x6, the extra cost is minimal, something like $20 per window or door (maybe $50 for doors). Insulation, well you can spend as little or as much as you want, but striking the balance between air infiltration and price is the center of most debates. R value is great in a lab, but in the real world, you need your doors and windows to shut tight and keep the walls from allowing wind in. Worthy's mention of an exterior foam board (taped at the seams) coupled with a blown in cellulose or fiberglass is a great economical choice. He's also right about the interior walls, I should have done 2x6 there as well. You really can't insulate around the DWV pipes for sound in a 2x4 wall....See MoreExterior Walls Advice: 2x4 or 2x6
Comments (16)omeyers, We are in Illinois. We build a 1800 s.f. home for us about 6 years ago and used Icynene (foam insulation) on 2x4 walls. We loved it! I think the savings were not that good in this size of homes, they say that homes bigger thn 3,000 s.f. get better savings. I liked the fact of knowing there was no fiber glass flying around (usually the insulation they pace at the rim joist is exposed) We sold the house last year pretty fast (1 month)and the insulation was a good factor. Last year we built another house for us, 2,500 s.f. and used 2x6 and blow in Spider Insulation with R-23 (DH just wanted to try something different). I loved the fact that it was a formaldehyde free insulation. DH wanted to see what people thought about the house (he is retiring in about 6 years and we will move down south)and we had an open house prior the closing - we received an offer the same day and decided to sell the house :( (we paid $5,000 and the attic was R-49) Now we need a house for us and getting ready to start building. The thing is, the foam insulation is just R-13 (officially) and they claim it performs a lot higher than that because it seals better (and it's true). DH wanted to try it again and the bid was 13,000. We supposely save in wood studs, vapor barrier and window extensions but still it is about 40% higher than the SPIDER. The way I see it, when promoting the house to sell it, isn't it better to say that the house is 2x6 with R-23 formaldehyde free than saying we have a 2x4 with R-13 -but very marbelous insulation? oh and the foam insulation people say that incresing the stud to 2x6 does not help and the price will be double!!! What do you guys think? we are still deciding. see the attached link, it healps to know what R-value to use depending on location Here is a link that might be useful: Energy Efficiency...See MoreCost of 2x6 vs 2x4 construction
Comments (8)hotly debated and often discussed! LOL! There are piles of threads that may cover specifics....here's a link. My own personal experience...I can't give you a dollar amount because I am doing all the labor myself. It cost more for the exterior doors and windows (the casing is wider and is usually a special order). Lumber is a bit more, insulation is more (but you also have better insulation). I love the nice wide window sills I get with the thicker walls. No doubt it is stronger. Your buuilder should be able to give you the upcharge amount for using 2x6 prior to writing the contract. Here is a link that might be useful: 2x6 search...See MoreFoam Board Insulation after framing.. Place it and spray foam edges?
Comments (18)No such machine was used... They poured the entire garage at once which lasted from 8:15am-8:45am.. From that point until 1pm they were working the concrete by hand.. This is a quick shot of what they were doing: I just really can't believe that this company would allow this.. They are a higher end company and they do most of their work in high end neighborhoods.. I am actually getting a little concerned that its not even.. I went over while at work to take a quick pic but got their late and it was already dark.. I left the headlights of my car on and took a pic.. I can't tell if its the lighting combined with the trowel marks, but it almost looks like ripples.. This is what it looks like: At this point I don't know what to even do.. I feel like every time they get to the next stage I have to question what my options are because it wasn't done right.. I know I am not building a mansion or some multi million dollar home, but I just feel like I probably could have done a better job myself and I have absolutely no experience.. I know it's easy to second guess people, but I feel like this is not an acceptable finish.. I talked with a few people and they said there is no real way to "repair" this.. They would have to hammer it all out and pour again.. I had contemplated doing an epoxy finish but I don't even know if that would solve this.. Im sure it would help the finish look, but if this floor is in fact not level I am not sure an epoxy coating will level it out.. I am nervous to even go down to the basement.. I only saw a small portion from the upper level (no stairs installed yet) and everything was covered.. I can only assume the basement slab looks the same.....See MorePeter B. Rice & Co
5 years ago_sophiewheeler
5 years agolast modified: 5 years agoBirdMan82
5 years agomike_home
5 years agoBirdMan82
5 years agomike_home
5 years agoBirdMan82
5 years agoDavid Cary
5 years agomike_home
5 years agoVirgil Carter Fine Art
5 years agolast modified: 5 years agoDavid Cary
5 years agochiflipper
5 years agolast modified: 5 years agoBirdMan82
5 years agoSummit Studio Architects
5 years agoDavid Cary
5 years agoopaone
5 years agomike_home
5 years agoSummit Studio Architects
5 years agoThe Kitchen Abode Ltd.
5 years agoDavid Cary
5 years agoionized_gw
5 years agoUser
5 years agolast modified: 5 years agoUser
5 years agolast modified: 5 years agoNorwich Homes
5 years agolast modified: 5 years agoThe Kitchen Abode Ltd.
5 years agoSpringtime Builders
5 years agolast modified: 5 years agoSpringtime Builders
5 years agomike_home
5 years agoSpringtime Builders
5 years agolast modified: 5 years agoThe Kitchen Abode Ltd.
5 years agoSpringtime Builders
5 years agolast modified: 5 years agoThe Kitchen Abode Ltd.
5 years agoSpringtime Builders
5 years agolast modified: 5 years agoThe Kitchen Abode Ltd.
5 years agoSpringtime Builders
5 years agolast modified: 5 years agoUser
5 years agolast modified: 5 years agoThe Kitchen Abode Ltd.
5 years agoThe Kitchen Abode Ltd.
5 years agoSpringtime Builders
5 years agolast modified: 5 years agoThe Kitchen Abode Ltd.
5 years agoBirdMan82
5 years agoThe Kitchen Abode Ltd.
5 years agoUser
5 years agoUser
5 years agolast modified: 5 years agomike_home
5 years agoThe Kitchen Abode Ltd.
5 years agoUser
5 years agolast modified: 5 years ago
Related Stories

MATERIALSInsulation Basics: What to Know About Spray Foam
Learn what exactly spray foam is, the pros and cons of using it and why you shouldn’t mess around with installation
Full Story
SMALL SPACESBefore and After: Storage Spot to Backyard Bungalow for $2,000
A budget-friendly redo turns a ho-hum pool house into a beachy oasis for entertaining and hosting houseguests
Full Story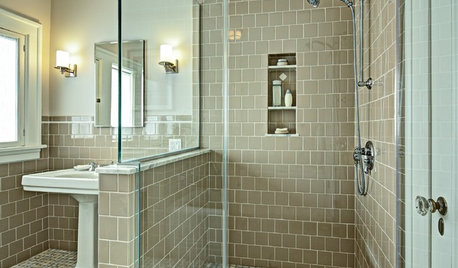
TILE10 Reasons to Consider 4-by-4-Inch Tile
Designers are embracing the once common but recently overlooked square tile in kitchens and bathrooms
Full Story
GREEN BUILDINGEcofriendly Cool: Insulate With Wool, Cork, Old Denim and More
Learn about the pros and cons of healthier alternatives to fiberglass and foam, and when to consider an insulation switch
Full Story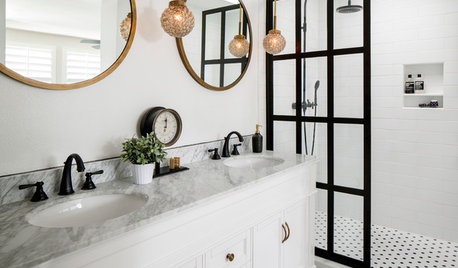
BEFORE AND AFTERSBefore and After: 6 Bathrooms That Said Goodbye to the Tub
Sleek showers replaced tub-shower combos in these bathroom remodels. Could this be an option for you?
Full Story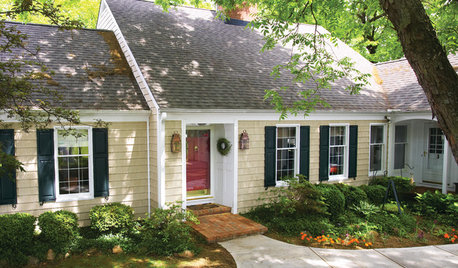
EXTERIORSGreat Home Project: Replace Your Exterior Siding
Learn the material options, costs and other factors when replacing or updating your siding
Full Story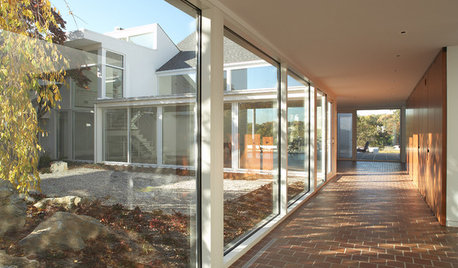
GREAT HOME PROJECTSUpdate Your Windows for Good Looks, Efficiency and a Better View
Great home project: Replace your windows for enhanced style and function. Learn the types, materials and relative costs here
Full Story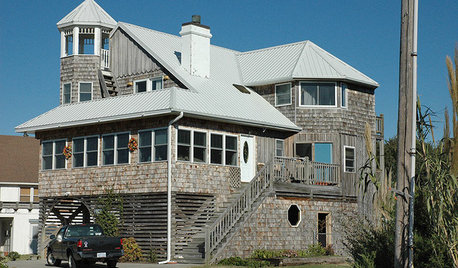
REMODELING GUIDES8 Ecofriendly Roof Options for Low Budgets and Up
Save resources with a cooling or sustainable roof or add-on that looks great and fits your price range
Full Story
REMODELING GUIDESCool Your House (and Costs) With the Right Insulation
Insulation offers one of the best paybacks on your investment in your house. Here are some types to discuss with your contractor
Full Story
GREEN BUILDINGInsulation Basics: Heat, R-Value and the Building Envelope
Learn how heat moves through a home and the materials that can stop it, to make sure your insulation is as effective as you think
Full Story




David Cary