Can you look over my plans?
missouribound
7 years ago
last modified: 7 years ago
Featured Answer
Sort by:Oldest
Comments (32)
Shades_of_idaho
7 years agomissouribound
7 years agolast modified: 7 years agoRelated Discussions
can you take a look at my plan?
Comments (18)I never meant that little counter at the end as fridge landing space, since no matter which style of fridge there was, it would block it when open. Honestly, I didn't have a good use for that spot and kind of plopped that in. ;-) I thought of it more as an auxiliary unit to the dining area (maybe glassed in storage for serveware or wine or ?), since it's out of the work area. Or could be for snack storage or message center?...something that doesn't need to be accessible by the cook and is better out of the way. If the wall at the end doesn't have to be there, it'd be more open and offer some different uses. It could also just be a full ht storage...broom closet, or more pantry. I was just trying to get the fridge back in the kitchen, since I have a different way of doing things than Zelmar does. Neither is better, they're just different and show why all kitchens are designed differently. :-) I access mine in the midst of cooking, since I don't necessarily get out every last thing I need before I start, and am often in a rush to grab something and get back to the stove. Getting to it without navigating around the island would be more important to me. We drink mostly tap water, so no access to the fridge is necessary, and use ours less to set the table than to get out items with which we work at the island (making sandwiches or salad), or to cook. Unless we're having hamburgers or something with several condiments, there may be only 1 or 2 items that go on our table from the fridge. --So it depends on how your family operates and how you cook....See MoreStarting Over... Revision # 5 trillion on my plan
Comments (46)home4all6 - thank you for the excellent suggestions. can't wait to play with the plan again tonight. all of your suggestions are giving me renewed vigor to keep going with this crazy kitchen! herbflavor - you make some very good points and in addition with the aisles ways I can't really go too much wider with the island and thus whoever is sitting by the faucet doesn't get as good a seat-- I guess I was mildly concerned with this although given all the other compromises this was one I was alright with. DH has been going along quietly with my wish for a seperate prep and clean up sink but all along he has not been in favor of it. Of all the things I may have to give up on I think this one will be one of the easier ones. lisa a... i am going to seriously consider the range - I'd be VERY bummed to lose the pots and pans storage right below the rangetop. I had less than optimal pots and pans storage in the last house and a horrific situation now so this is a key goal but again in terms of giving up things I could give up the big drawers below the rangetop over other things (such as seating for four). Malhgold, we went and looked at washers yesterday. most of them are side by side units that can be stacked with varying capacities. I would need the larger capacity because I commonly wash the comforters and seem to do more laundry than you would think possible with only two kids. I think it would be hard for me to put the w/d in the basement. that is pretty high on my list of priorities although maybe it shouldn't be given how many other things I am having to give up. I like to take the baskets in the kitchen at night while the kids are sleeping and fold while watching my trashy Bravo shows. I also seem to be throwing a load in or switching a load while getting the kids out in the morning... seems like I am always working on the laundry - just one of those circular chores that never seems to end. here is my existing space. we do use the utility area quite a bit and this is where the dogs sleep but it is too much space given my other desires for this space....See Morecan you take a look at my floor plan?
Comments (3)Easy to read plans show good functional flow of food within kitchen. However, I would nix the two-level island. It seems like it would be an expensive, inefficient, space waster. (And raised-height seating is so uncomfortable!) Having the raised bar may appeal because it seems to "conceal" the cooking function of that end of the room, but it doesn't really. If you are set on having an all-in-one space, then embrace it, don't try to fudge it. Those two-level islands are very vogue-ish right now and I think will be one of things that prompt renos in the future. You can't really go wrong with a generous flat surface. Much more likely to give satisfaction over the long haul, I think. You mention wanting to maximise your work space -and I agree that would be important to me with your plan as drawn. If the island is all on one level you have more convenient eating space (the raised area is narrow) and more effective working area for big projects when you weren't using the seating/eating area. I'd put the saved money into a real exhaust hood. Perhaps also adding a few inches on the sink end of the island to slightly narrow the aisle space and provide room for an undercounter MW that opens toward the sink (either a "drawer" one or a regular one on a shelf). If the choice was a MW at hood height or below counter, I'd choose the lower one. I have one mounted slightly below normal counter height and I don't find it inconvenient at all. Placing it as I suggest would make the opening convenient for the cook to use as well (MW are pretty much always hinged one the left side, opening on the right as you face them.) It would also be very convenient to have one just across the aisle from the fridge where a lot of the MW-able stuff is stored. As I study your plan further, I noticed the two flanking 27" counters on the stove wall. That would bug me as 27" is not all that useful as prep space. (Counters that length tend to become small appliance-parking positions, further constricting the work space.) I'd be tempted to make one smaller and make the other larger - and symmetry be damned! The small size of those two spaces reinforces my recommendation to make the island one-level. If you keep any frequent-use appliances (coffee machine comes to mind) on the counter you put it on the left (as you stand at the rangetop) counter so non-cooks could access it w/o entering the "hot-zone". If symmetry rules your design, then a place for a prep sink would also be on the left-hand counter. Drains for sinks don't have to occupy the entire vertical space below. You can get a "handicapped" drain assembly which goes down a few inches, and then sharply backwards (or some other horizontal direction, as needed), before turning down again. This allows for better drawer space below, even if the top one is slightly truncated and the lowers are a bit shortened. It looks to me as if you could opt for deeper than normal counters (30") on that run to increase room for drain assembly behind the stack. I don't think you can have a GD on a handicapped plumbing assembly. In fact by making the island one level and enlarging it towards the sink wall by 6"-9", you might have enough space for a prep sink on the island , which would be a good place, too. Having a prep sink (in either position) would allow the cook to operate largely within the cooking aisle/cockpit area, leaving the rest of the kitchen circulation space free for clean-up/DW and table setting activities. Fierce growling and sharp-knives-in-hand would eventually retrain the non-cooking inhabitants (two- and four-footed) to go around the island not through that aisle. Hope these thoughts are useful to you. Keep thinking of functional work paths, until the best layout that can be eeked out of your space is clear. Then go back and fine tune the "what's stored where" level of decisions. At that point some critical issues may emerge and force slight re-jiggering on the main plan outlines. But don't start re-arranging the big-picture bones to accommodate every storage placement conundrum. As a final step, populate your plan with style choices that make your heart go pitty-pat. Have fun! L....See MoreHey Houzz, how'z my floor plan? What do you like? What can improve?
Comments (26)Wow, some really great insights and a lot for us to think about. Here is what my house currently looks like. As you can see, we are trying to keep the existing space as intact as possible. Maybe this drawing will help with some of the thought processes? As you can see the current layout is what it is, and I'm trying to work around it. Most of the houses in our area have our design. If I make it 'optimal' then we've invested in the house more then we would be able to recoup 10-15 years down the line. If I take the current living room/kitchen area and open space that (so we can open it up into the backyard), then I feel that it will be smaller of a space and that the master would be on the noisy street (vs keeping it in the back and quieter). But I am very grateful for and appreciate all of the suggestions. And yes, this new plan is from a real architect. :/...See MoreShades_of_idaho
7 years agodesertsteph
7 years agomissouribound
7 years agomissouribound
7 years agolast modified: 7 years agoShades_of_idaho
7 years agomissouribound
7 years agolast modified: 7 years agomushcreek
7 years agoShades_of_idaho
7 years agomissouribound
7 years agolast modified: 7 years agoomelet
7 years agolast modified: 7 years agomissouribound
7 years agocpartist
7 years agoLavender Lass
7 years agolast modified: 7 years agomissouribound
7 years agoLavender Lass
7 years agomissouribound
7 years agoLavender Lass
7 years agoPlans by Marcy
7 years agophoggie
7 years agophoggie
7 years agoPlans by Marcy
7 years agolast modified: 7 years agoLavender Lass
7 years agomissouribound
7 years agoscone911
7 years agomissouribound
7 years agoLavender Lass
7 years agolast modified: 7 years agoscone911
7 years agophoggie
7 years agocpartist
7 years ago
Related Stories
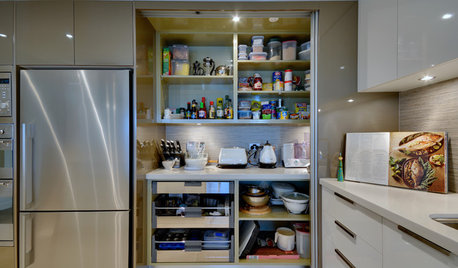
KITCHEN STORAGEMove Over, Soup Cans — the Kitchen Appliances Are Here
Design a pantry with room for mixers, coffeemakers and more, for less countertop clutter and handy access
Full Story
REMODELING GUIDESSee What You Can Learn From a Floor Plan
Floor plans are invaluable in designing a home, but they can leave regular homeowners flummoxed. Here's help
Full Story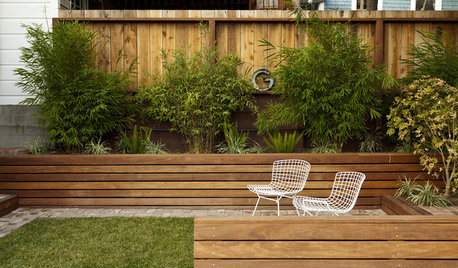
LANDSCAPE DESIGNSmall Garden? You Can Still Do Bamboo
Forget luck. Having bamboo that thrives on a wee plot just takes planning, picking the right variety, and keeping runners in check
Full Story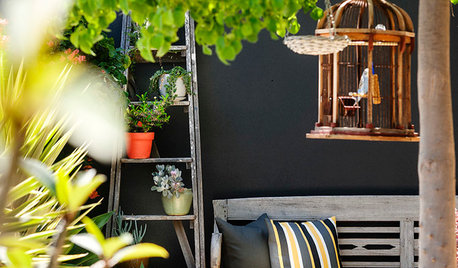
URBAN GARDENSPlant a Garden That Can Move With You
Think mobile when planning your outdoor space and you can enjoy it wherever you move next
Full Story
DECORATING GUIDESHow to Decorate When You're Starting Out or Starting Over
No need to feel overwhelmed. Our step-by-step decorating guide can help you put together a home look you'll love
Full Story
PRODUCT PICKSGuest Picks: What’s Purple All Over?
With kitchen appliances, pillows, chairs and more in shades of lavender to plum, your home can be as purple as you please
Full Story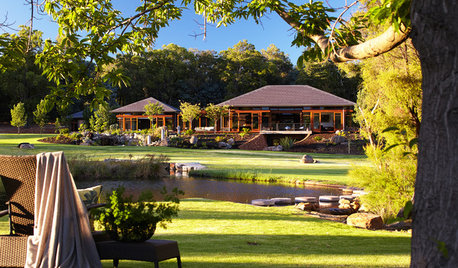
HOUZZ TOURSWe Can Dream: Rural Retirement Home a Haven of Beauty and Tranquillity
A retired couple builds a spacious Japanese-inspired indoor-outdoor sanctuary to enjoy with extended family
Full Story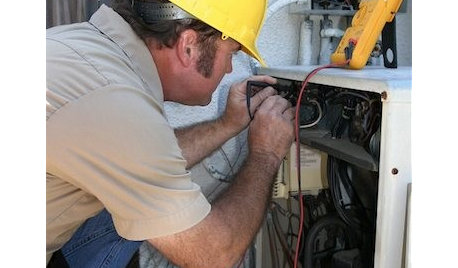
REMODELING GUIDESCan You Handle That Fixer-Upper?
Learn from homeowners who bought into major renovation projects to see if one is right for you
Full Story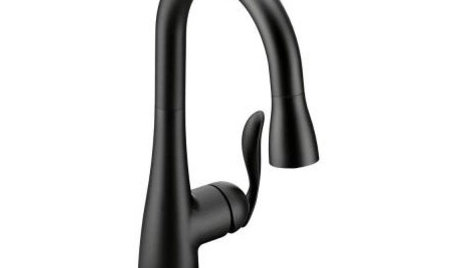
PRODUCT PICKSGuest Picks: 19 Kitchen Upgrades for When You Can't Afford an Overhaul
Modernize an outdated kitchen with these accents and accessories until you get the renovation of your dreams
Full Story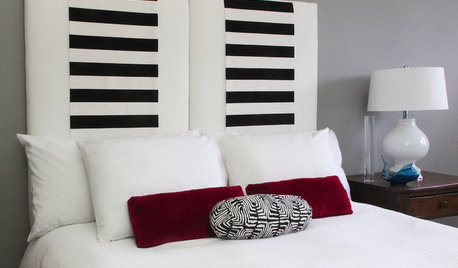
DIY PROJECTSMake an Upholstered Headboard You Can Change on a Whim
Classic stripes today, hot pink tomorrow. You can swap the fabric on this DIY headboard to match your room or your mood
Full StoryMore Discussions




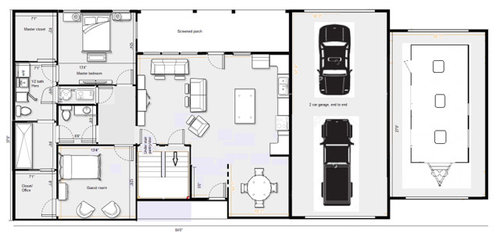

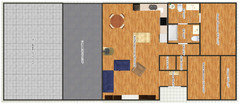


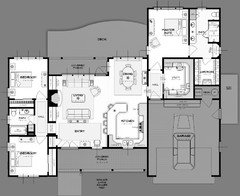


missouriboundOriginal Author