Corner Pantry - make it disappear
jpmom
8 years ago
last modified: 8 years ago
Featured Answer
Sort by:Oldest
Comments (37)
Related Discussions
Will corner pantry work for this kitchen layout?
Comments (1)What do you not like about the current pantry location? To me, your biggest layout "issue" is the distance between the sink and the refrigerator. I would add a prep sink between the refrigerator and the cooktop, which would then be the exact layout I had in my previous home, and it was great....See Morediamond shaped island and corner pantry
Comments (7)Thanks. The island functions fine. We had orginally talked with her about painting the cabinets white and a few other house projects (including refinishing the floors, turning the dining room into an office and adding a small storage room) I wanted to get her opinion primarily on paint colours, lighting and what else we could do to update. I was expecting new backspash but not new counters and cabinets to be part of that. But again, since we are refinishing the floors we need to make these decisions now. I'll measure when I get home re: distance from pantry to island....See MoreFood pantry cabinet to fit into corner: design help needed!
Comments (10)Just reread specs and I think that the Rev-a-Shelf swing out system will work as it requires a 30" minimum width (I have 37"). That would leave up to 7 inches for the right hand door to swing open: is that enough? Perhaps I could have a pull out pantry or filler in those 6-7"? Rev-A-Shelf 4WP Series Wood Swing-out Pantry--this requires a minimum of 30" in width. I have just over 37" but need to be able to open the right door so wondering if the pull outs below, if placed to the right would work? this is the Rev-a-Shelf swing out pantrythis is the Rev-a-Shelf "filler" (above) and below is the Rev-a-Shelf pullout pantry (there is a wood option and a metal option: any opinions on what is better?) This comes as narrow as just over 4" so not sure what the difference between this and the filler really is--anyone know? And is there a different company that makes a better product or equally good product that I should look into? Thank you for your help...See MoreIs a corner pantry the best use of this space?
Comments (14)mama goose, thank you for your detailed suggestions. I'm intrigued by the corner appliance storage, although I'd want to modify it for something other than appliances - I have enough storage for small appliances in the rest of the kitchen. I have 4 kids, so food storage is the priority! One of the windows in the plan is existing and I'd prefer not to move it, so the range needs to stay. We're doing custom cabinets, so I'll talk to the cabinet maker to get the largest drawers possible. There's a hallway behind the fridge, but we're working with our builder to get our non-counter depth fridge flush with the counters for a more built-in look. Questions: Would eliminating the corner pantry mess with the symmetry too much? I want to focus on function but I also don't want it to look super awkward. Is it always the case that cabinets provide more storage than pantries? I've heard a lot of people say that, but I can get so much in my pantry and I don't see how I could get more in cabinets. I added some better pictures to my post....See Moresheloveslayouts
8 years agojpmom
8 years agolast modified: 8 years agojpmom
8 years agosheloveslayouts
8 years agolast modified: 8 years agoAnglophilia
8 years agojpmom
8 years agojpmom
8 years agolast modified: 8 years agojpmom
8 years agolast modified: 8 years agoAnglophilia
8 years agojpmom
8 years agolast modified: 8 years agoYuan Gong Hamilton ON CANADA 6b
8 years agojpmom
8 years agojpmom
8 years agosmm5525
8 years agosmm5525
8 years ago
Related Stories
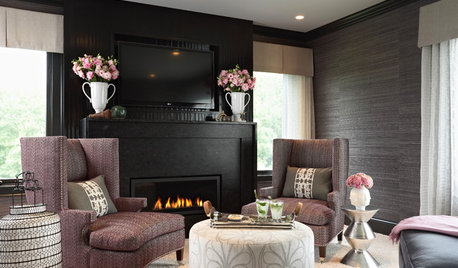
DECORATING GUIDESTGIR: The Case of the Disappearing TV
They Got It Right: If you can’t beat it, camouflage it. See how these designers made TV screens almost unnoticeable
Full Story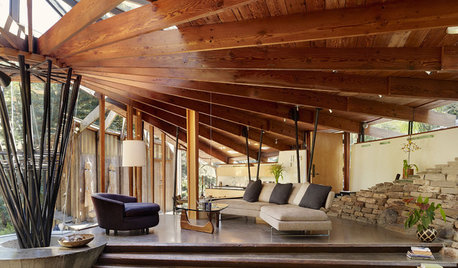
ARCHITECTUREHave It Your Way — What Makes Architecture Successful
Universal appeal doesn't exist in design. The real beauty of any home lies in individualization and imagination
Full Story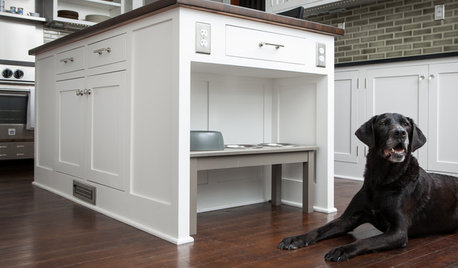
KITCHEN DESIGNPet-Friendly Design: Making Room for the Dog Dish
In a dog’s life, you eat on the floor. Except in kitchens like these, where pets are factored into the design
Full Story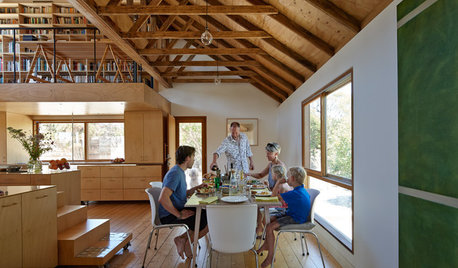
LIFE11 Tiny Tricks That Make Life a Tad Better
Make these small tweaks to your home and daily routine, and life will be easier, less rushed and maybe healthier too
Full Story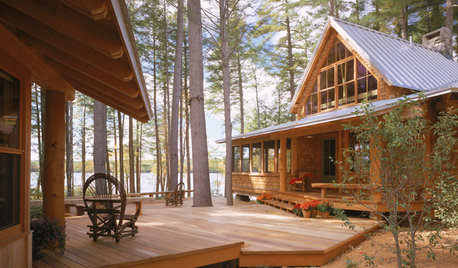
VACATION HOMESMake Your Vacation Home Pay Off
Renting your vacation house when you're not using it makes good financial sense. These tips can help
Full Story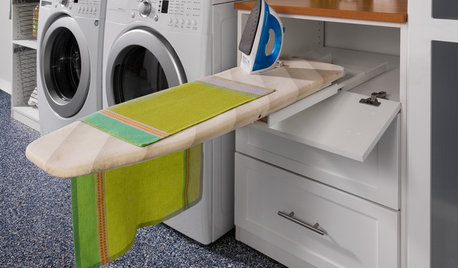
LAUNDRY ROOMS8 Ways to Make the Most of Your Laundry Room
These super-practical laundry room additions can help lighten your load
Full Story
FEEL-GOOD HOMEThe Question That Can Make You Love Your Home More
Change your relationship with your house for the better by focusing on the answer to something designers often ask
Full Story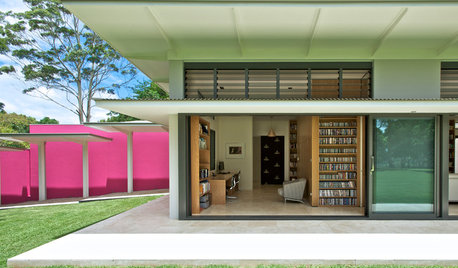
CONTEMPORARY HOMESHouzz Tour: A Home Designed to Make Work a Pleasure
A house built for working, cooking, gardening and entertaining opens to the landscape while offering shelter from the summer sun
Full Story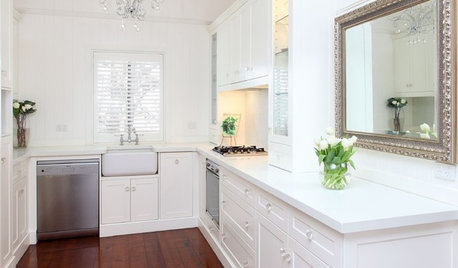
Mirrors Make an Unexpected Appearance in the Kitchen
A reflective surface can lighten up and open up your cooking and dining area
Full Story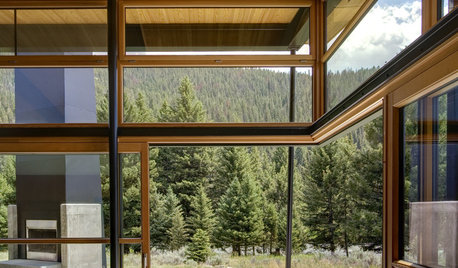
DECORATING GUIDES16 Great Ways to Use Living Room Corners
Are you wasting the space where your walls meet? Check out these cleverly occupied corners to decide
Full StorySponsored
Columbus Design-Build, Kitchen & Bath Remodeling, Historic Renovations



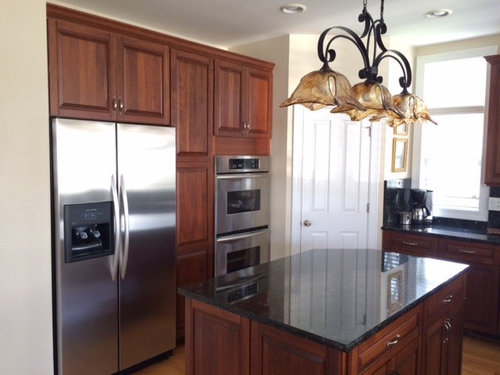
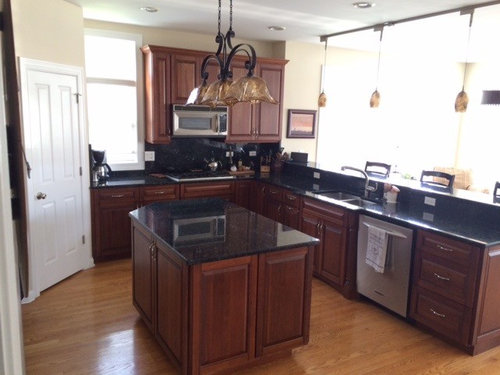
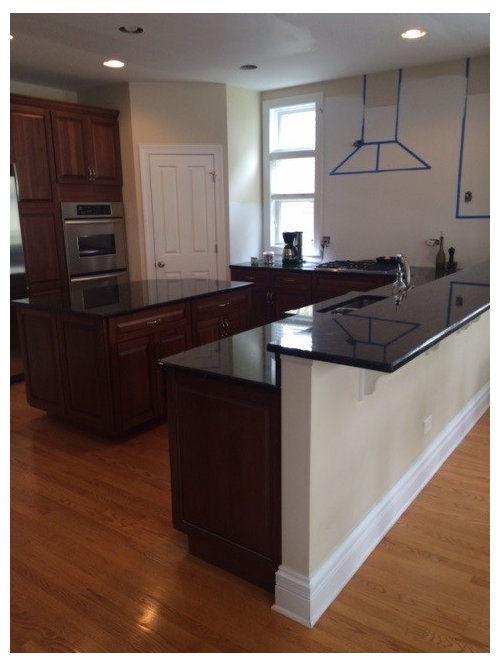
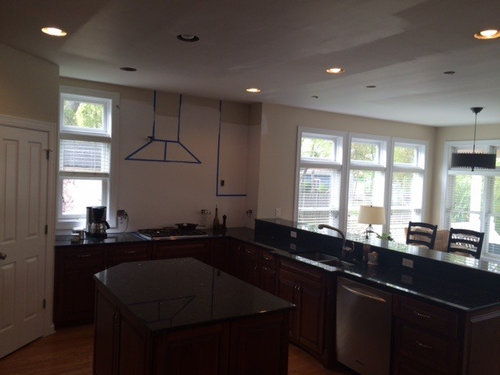
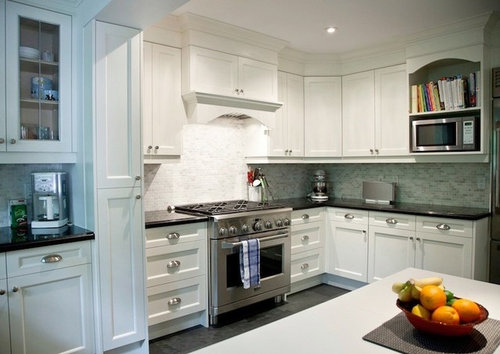

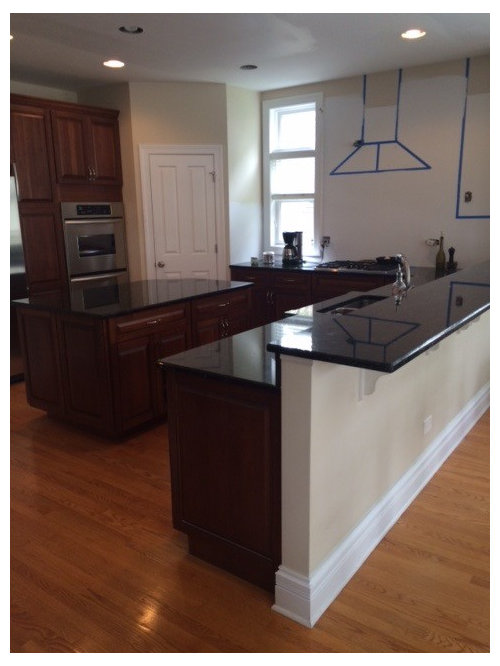
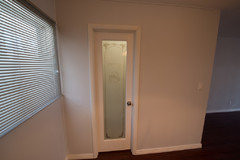
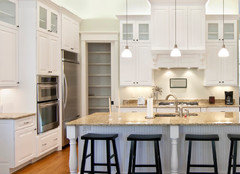
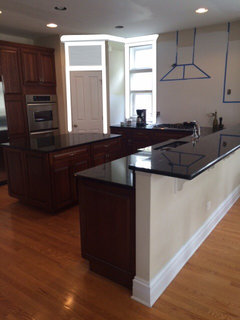
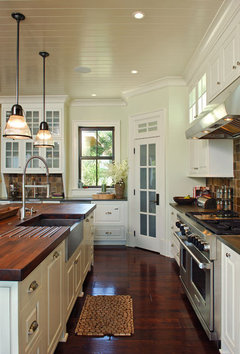
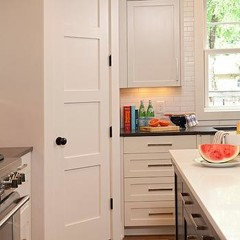
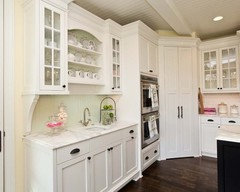
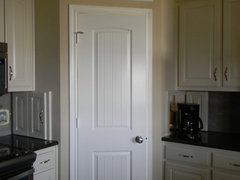
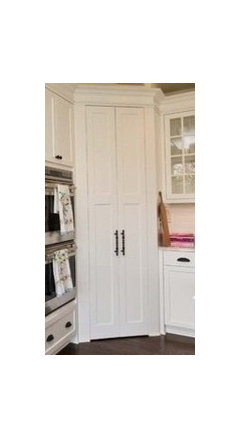
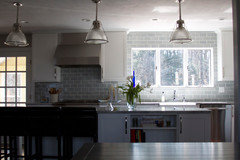
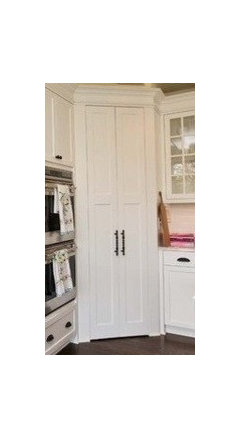

Sandy