Help with windows next to range hood
skw27
8 years ago
Featured Answer
Sort by:Oldest
Comments (34)
skw27
8 years agolast modified: 8 years agoRelated Discussions
Windows next to Range - how to do backsplash?
Comments (12)Forgot to add an important detail. The windows are counter height so there is no other backsplash. It's an L-shaped kitchen and along the return wall (left side in that picture) are 3 of the same type windows so again no backsplash. At the very end of that run is one bank of uppers (just 45" total in length) but really no need for a backsplash. So the tricky thing is what to do with the range backsplash since it will be the only backsplash/tile in the kitchen. Tricky. Cabinets will be rift cut oak with paint grade grey island. Haven't quie figured out counters but likely quartz or quartzite. Maybe some sort of milk glass for the backsplash? Can't figure out where to stop it either....See MoreU-Shape Kitchen Design Problems = Range + Hood + Windows + Cabinets
Comments (7)Frankly I think as you have it, your floor plan is dysfunctional for a working kitchen. The island becomes a barrier between your sink and your fridge and freezer. Kitchen flow normally works as following. We take food out of the fridge and pantry > bring it to the sink to wash > prep between sink and cooktop > and then bring it to the cooktop to cook. It's also not a good idea to continually cross zones. Meaning in your layout, to get to the sink from the fridge, you'll be crossing your cooking zone. Additionally after you prepare your food, to get it to the dining area, you'll be passing your sink/cleanup zone. So in both cases there could be a safety issue too. Instead of a U shaped kitchen, have you considered an L shape? Yes you lose some cabinetry but you'll be surprised if you use all drawers for lowers, how much storage you'll have. I just got all drawers for my new kitchen and I have empty drawers! Here's what I propose: 1. Put back the prep sink. In reality, since this is an L shape, there is more room on the non working side to make the island wider. 2. I also made the island longer. 3. I moved the fridge and freezer to the same side as the cooking zone. It keeps the fridge and freezer still close enough to your dining area, but on the same side as needed for preparation. This also puts your fridge/freezer closer to the covered porch area. 4. The stove was moved along with the windows on either side to the wall where the sink was. I do agree that you can do a range hood the same size as the stove, but not one smaller. 5. The cleanup sink (and secondary prep area is now moved to where the stove was. (Note too the dishwasher is out of the secondary prep zone between sink and stove.) 6. The window on that wall was made much wider to allow more light into the kitchen. (What's the point of a big window under a covered porch area?)...See MoreNarrow upper next to range hood.
Comments (14)If possible, try to get more landing space on both sides of stove. Ideally 15" minimum. But if it must stay then... Before making any decisions, check the stove and hood installation instructions to determine height and Spacing for combustibles (cabinets above) Then Try to keep some type of symmetry around the hood. Same spacing on both sides of hood. I prefer 3" of Spacing around hood. Then same width cabinets on both sides if possible. A 1 door wall cabinet opening away from hood is nice, to avoid reaching around door, if using while cooking. If the sketch you posted is the only option, then I would do 3" of Spacing then a 1 door cabinet then the 2 door cabinet to right make the door same size. Example if 12" x 2 doors = 24" wide cabinet with 2(12" doors) Also, if cabinets against an adjacent wall, don't forget the functional filler, so the door will open and the hardware won't hit wall....See MoreKitchen Cabinets next to range hood and gap between ceiling and 42"
Comments (28)I’m trying. Unfortunately, i signed off on it. Lesson learned. We‘re adding cabinets next to the fridge to give it room to open and pushing the others down. I’m not sure I prefer a small counter area for a coffee pot or the long cabinets more, but it should help with the fridge issue. They added the fascia and crown to the top of the ceiling as well. After I pointed things out, it seems like they’re wanting to fix as much as they can on the plan. Not wanting to budge on the Dishwasher issue so far because of the plumbing already being done though. Maybe I can change the island without altering the plumbing lines? Going to keep pushing....See Moreskw27
8 years agosmm5525
8 years agosmm5525
8 years agosmm5525
8 years agoskw27
8 years agoskw27
8 years agoskw27
8 years agowilson853
8 years agocpartist
8 years agoAnnette Holbrook(z7a)
8 years agoskw27
8 years agoskw27
8 years agolast modified: 8 years agoAnnette Holbrook(z7a)
8 years agolast modified: 8 years agomama goose_gw zn6OH
8 years agolast modified: 8 years agoskw27
8 years agowilson853
8 years agoemilyam819
8 years agoAnnette Holbrook(z7a)
8 years agoskw27
8 years agowilson853
8 years agoskw27
8 years agoskw27
8 years agolast modified: 8 years agoskw27
8 years ago
Related Stories

KITCHEN DESIGNHere's Help for Your Next Appliance Shopping Trip
It may be time to think about your appliances in a new way. These guides can help you set up your kitchen for how you like to cook
Full Story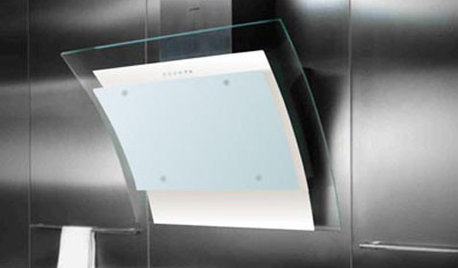
5 Stunning Modern Range Hoods
Today's kitchen range hoods can look like sleek sculptures. Here's what to look for when you go shopping for one
Full Story
KITCHEN APPLIANCESWhat to Consider When Adding a Range Hood
Get to know the types, styles and why you may want to skip a hood altogether
Full Story
KITCHEN DESIGNKey Measurements to Help You Design Your Kitchen
Get the ideal kitchen setup by understanding spatial relationships, building dimensions and work zones
Full Story
STANDARD MEASUREMENTSKey Measurements to Help You Design Your Home
Architect Steven Randel has taken the measure of each room of the house and its contents. You’ll find everything here
Full Story
REMODELING GUIDES8 Tips to Help You Live in Harmony With Your Neighbors
Privacy and space can be hard to find in urban areas, but these ideas can make a difference
Full Story
HOUZZ TOURSMy Houzz: Online Finds Help Outfit This Couple’s First Home
East Vancouver homeowners turn to Craigslist to update their 1960s bungalow
Full Story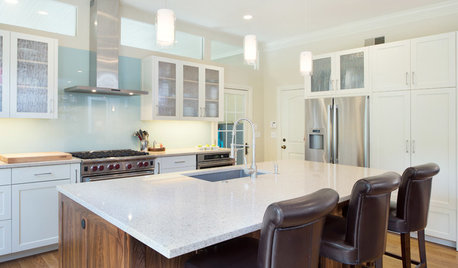
KITCHEN DESIGNModern Storage and Sunshine Scare Away the Monster in a Kansas Kitchen
New windows and all-white cabinetry lighten a kitchen that was once dominated by an oversize range hood and inefficient cabinets
Full Story
KITCHEN DESIGNHow to Find the Right Range for Your Kitchen
Range style is mostly a matter of personal taste. This full course of possibilities can help you find the right appliance to match yours
Full Story
KITCHEN DESIGNWhat to Know When Choosing a Range Hood
Find out the types of kitchen range hoods available and the options for customized units
Full Story



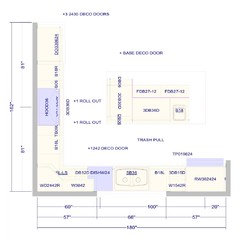
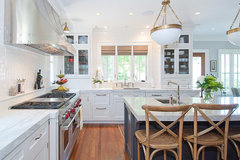
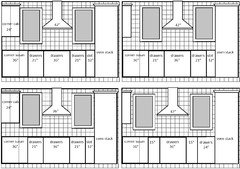



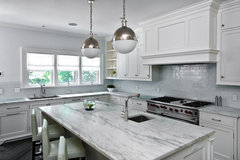



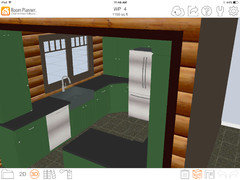

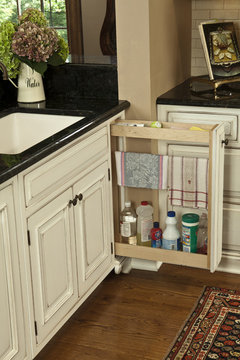





emilyam819