About to give the green light
J Smith
8 years ago
Featured Answer
Sort by:Oldest
Comments (22)
Annette Holbrook(z7a)
8 years agoRelated Discussions
Give Them Light - Or Not To Give Them Light
Comments (4)This is one of the big problems with using one of those large trays to start so many different seeds. There is no way all the seeds will germinate at the same time regardless of what the manufacturer claims. Plus window light is seldom nearly enough unless you have great big bay windows. And there is no way the plants can grow on to transplant size in these things anyway. I get really upset with how these companies grossly mislead consumers - but that's another story. ;) Yes, your sprouted seedlings need light as soon as they germinate. You can do one of 3 things: Move the whole tray to the lights and hope to get further germination of the rest of the seeds - many will, many won't. Or you can split the tray apart and move the individual cell packs to lights as needed. Or you can do the best thing. Transplant the ones that have sprouted to new containers, plant them deeply, up to the base of the leaves, and move them under a fluorescent light set up. The post I have linked below from yesterday has more details for you and also links to the many FAQ's here for even more info. Good luck with your plants but next year you'll do better to start each variety in it's own small individual container. Dave Here is a link that might be useful: New to starting seeds...See Moreat wits end about ready to give up
Comments (15)Clear water is best achieved with a multi-pronged approach. A UV light is a fantastic and effective aid for getting rid of pea soup. It works magnificently by itself, but in combination with water lettuce and hyacinths your water will be crystal clear no matter how much sun you are getting. My pond is full sun all the time and it is nearly always clear to clearish. A third pea soup countermeasure is water lilys which limit sunlight. They also look beautiful, especially tropicals. Once a year I make a pilgrimage to a local nursery and stock up on tropical water lilys of all different colors, both day blooming and night blooming with gorgeous green, maroon, and variegated lily pads. I also pick up a Victoria lily which has 4 foot lily pads that provide lots of cover from the sun, as well as a place for the frogs to sun themselves. The nursery starts growing them in the winter so by the time I pick mine up, it is already generating 2-3 foot pads. I stay away from barley straw and/or concentrate because while it is effective in limiting string algae, it also prevents my pond liner from achieveing a coating of algae for my fish to graze on. If your fish do not have algae to graze on constantly, they might take a second look at your lilies. I have 30 koi in my pond and they do not touch the lilies or other plants because they have plenty of algae in addition to my frequent koi food feeding schedule. So to eradicate pea soup, here is the list in order of importance: 1) UV light (overengineered, get a big one that is designed to sterilize a pond 2-3 times as big as the pond you have. I use a 160 watt Aqua UV even though my pond is smallish (4,000 gallons). 2) Nutrient sucking filter plants like water lettuce and water hyacinth. I keep mine confined in a screened circle because I do not want them to get sucked into the skimmer) 3) Solar-limiting water lilies....See MoreGreen tomatoes won't give up their skins!
Comments (5)Is it possible you're reading instructions for ripe tomatoes and thinking it's for green tomatoes? Green tomatoes aren't peeled. (I think it's impossible.) Here're the instructions for freezing green tomatoes. They don't say anything about peeling, just wash, core and slice. Carol Here is a link that might be useful: How to Freeze Green Tomatoes...See MoreAshen/Edgewood Green - Can You Give Me Any Sort of a Clue?
Comments (6)I used EK Ashen Green in my dining room and DH loved it so much that we put it in the basement bathroom. It is a nice soothing green/blue/gray color. I sampled both the Edgewood Green and the Ashen Green and liked them both but my chairs went better with the Ashen so I went with that. I bought sample pots of both and painted poster boards and splotches on the wall and lived with them for awhile and moved the poster boards around to see which one I liked better. I didn't have any problem with my paint matching the cards. When the painter put it up I checked and they matched. I used a store that was very familiar with EK paints. I don't think Ashen Green is close to any BM color. I looked myself. Edgewood I am not sure about. Do a search of EK Ashen Green and I have posted pictures of the two colors side by side. You may get an idea of which one you like. I know kabergs and kmcg used EGreen in their kitchens and love that color. Good luck deciding - keep us posted....See Morecpartist
8 years agolast modified: 8 years agobpath
8 years agoOaktown
8 years agolast modified: 8 years agomrspete
8 years agoJ Smith
8 years agoJ Smith
8 years agomrspete
8 years agocpartist
8 years agolast modified: 8 years agoautumn.4
8 years agolast modified: 8 years agomrspete
8 years agoMagdalenaLee
8 years agoJ Smith
8 years agoOaktown
8 years agolast modified: 8 years agoJ Smith
8 years agoOaktown
8 years agoJ Smith
8 years agoautumn.4
8 years agocpartist
8 years agolast modified: 8 years agoJ Smith
8 years agoascorsonelli
8 years agolast modified: 8 years ago
Related Stories
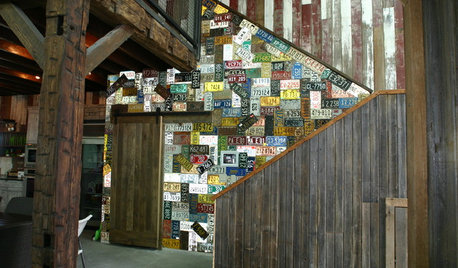
DECORATING GUIDESGive License Plates the Green Light
Imagination is the driving force behind these car and motorcycle plates repurposed as artistic home decor
Full Story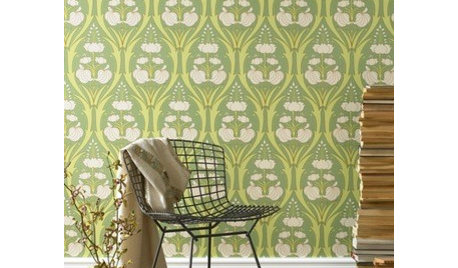
Guest Picks: Give Your Home a Helping of Spring Greens
Celebrate garden growth with this collection of housewares and gardening gear in the shades of budding plants
Full Story
CONTRACTOR TIPSBuilding Permits: What to Know About Green Building and Energy Codes
In Part 4 of our series examining the residential permit process, we review typical green building and energy code requirements
Full Story
TRANSITIONAL STYLEModern Lighting Gives Traditional Homes a Twist
Bring your home into the present by flipping the switch on a lighting upgrade
Full Story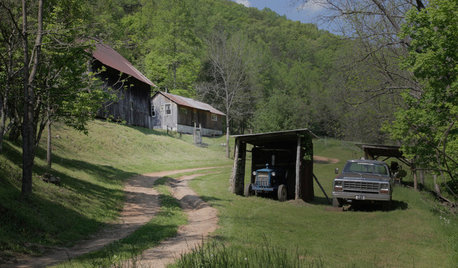
TASTEMAKERSNew Series to Give a Glimpse of Life ‘Unplugged’
See what happens when city dwellers relocate to off-the-grid homes in a new show premiering July 29. Tell us: Could you pack up urban life?
Full Story
KITCHEN DESIGNA Two-Tone Cabinet Scheme Gives Your Kitchen the Best of Both Worlds
Waffling between paint and stain or dark and light? Here’s how to mix and match colors and materials
Full Story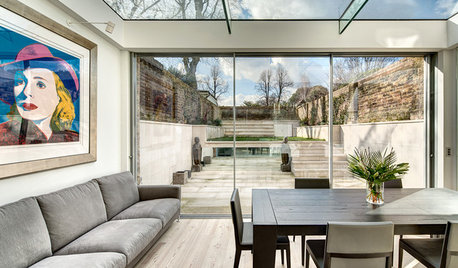
HOMES AROUND THE WORLDHouzz Tour: Luxe Materials and Glass Give an Old House New Life
An unloved Victorian is brought into the 21st century with clever reconfiguring, a pale palette and lots of light
Full Story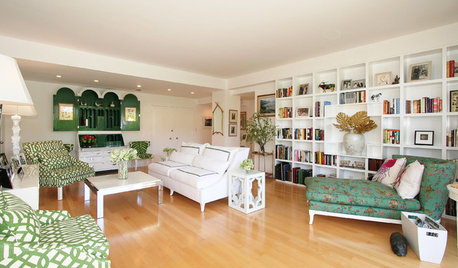
HOUZZ TOURSHouzz Tour: Los Angeles Condo Gives Green the Go
A profusion of leafy textiles, jade-painted pieces and green trellis patterns create a fresh feel against crisp white backdrops
Full Story
MOST POPULARHomeowners Give the Pink Sink Some Love
When it comes to pastel sinks in a vintage bath, some people love ’em and leave ’em. Would you?
Full Story
KITCHEN DESIGNSo Over Stainless in the Kitchen? 14 Reasons to Give In to Color
Colorful kitchen appliances are popular again, and now you've got more choices than ever. Which would you choose?
Full Story



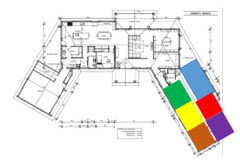

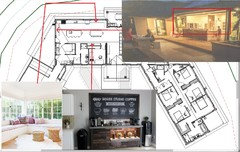
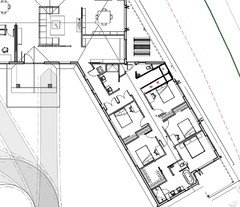



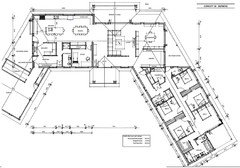


speaktodeek