Design questions
Brian 's
8 years ago
Related Stories

Design Dilemmas: 5 Questions for Design Stars
Share Your Design Know-How on the Houzz Questions Board
Full Story
WORKING WITH PROS12 Questions Your Interior Designer Should Ask You
The best decorators aren’t dictators — and they’re not mind readers either. To understand your tastes, they need this essential info
Full Story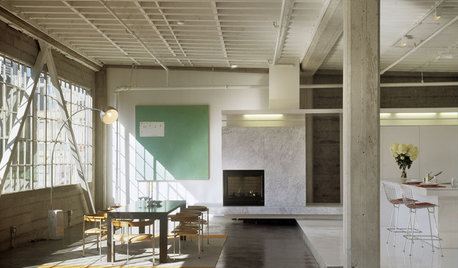
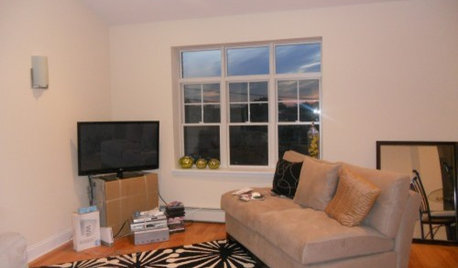
5 Questions for Design Stars
Houzz Members Need Your Help With This Week's Design Dilemmas!
Full Story0
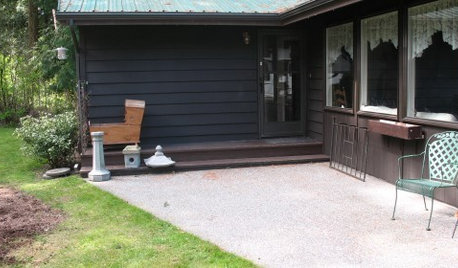
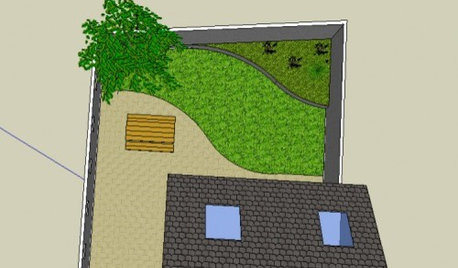
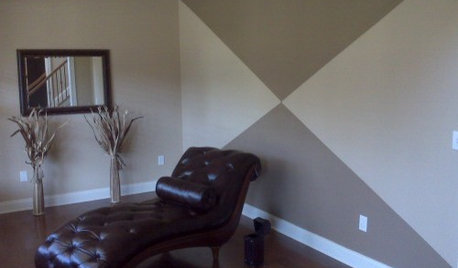

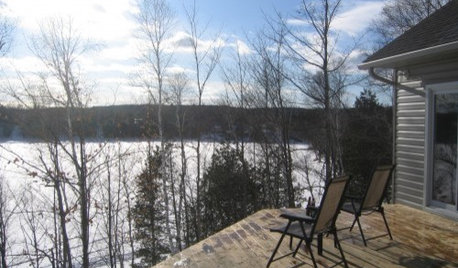
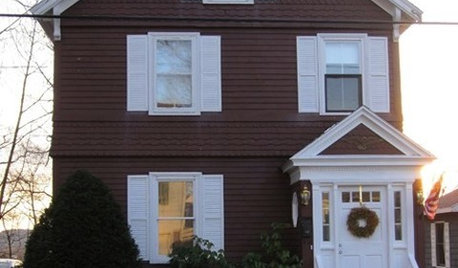





mushcreek
CASEY BUILDING SOLUTIONS
Related Discussions
A fabric question & a design question
Q
Deep sill 3 window curtain design question
Q
Design questions for kitchen remodel - tile choice, lighting advice
Q
Wolf Appliance selection/design questions
Q