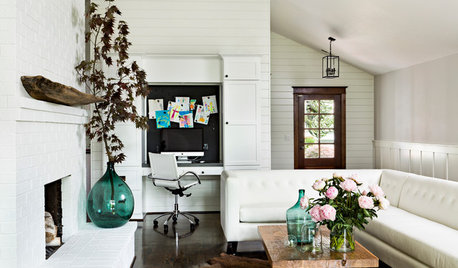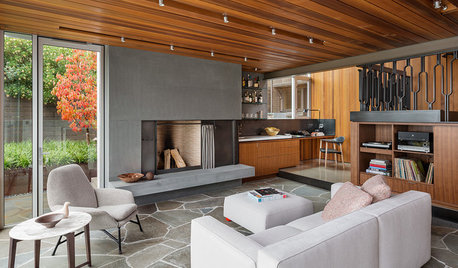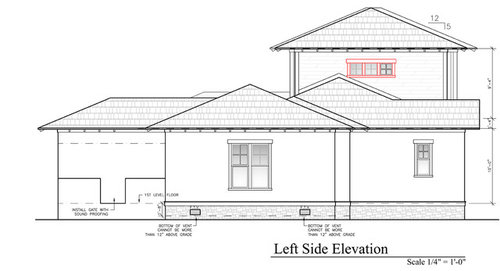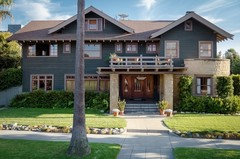Architects, Need help from those more knowledgeable than me
cpartist
8 years ago
last modified: 8 years ago
Featured Answer
Sort by:Oldest
Comments (34)
cpartist
8 years agospeaktodeek
8 years agolast modified: 8 years agoRelated Discussions
Need Help from those with knowledge.
Comments (5)Thanks Hotdiggetydam, I have no ideal what I have. LOL I got an assortment from Bromeworld or something like that in Florida. They sent me 6 very lovely large broms and each one is different. I was looking at some photos and one of them kind of looks like Black Chantini???? A couple of them are kind of reddish/purpleish kind of splashes with green. One is more red than anything else and it looks like a fireball or something, and has several plants in the one pot. These plants are smaller than the others but are every bit as pretty if not more so. Then there are 2 striped ones that have differnt colors green, white, and pink and large plants. These two have the same colors in them but do not look like the same plants. As you can see I have so very much to learn about bromeliads. All I can say is that I love each one of them and want many many more to add to my small collection. LOL Can anyone else relate to a Bromeliad Newbie???? Thanks again for the help! I hope to learn alot about these plants from all of you here on the website. Happy Gardening, Marian...See MoreIf anyone is knowledgable about lighting, please HELP me.
Comments (4)Meyer Mike, the temperatures you are describing for winter (60's/70's by day, and 50's 60's by night) would not be considered cold for any citrus (including limes--which are really tropical). Most citrus are more subtropical than truly tropical and would appreciate the the seasonal rest. Cooler temperatures (and higher relative humidities) are also very effective in reducing problems with all sorts of insect pests. You can always supplement your southern exposure with artificial light if you want. (Not all southern exposures are equally bright in the winter of course, depending on surrounding trees, buildings, houses, latitude, snow cover (if any), even the interior paint color. If your temperatures were really cold I would suggest going with the florescent lights made especially to work under cold conditions--but you shouldn't need these for the temperatures you sited. As I have mentioned in a prior posting, I always would eventually have problems with overwintering citrus indoors. I only had success when I left them in my garage turned greenhouse that they would survive, flower and fruit from year to year. Besides, they are too big and too thorny to have inside the home. January is the biggest hurdle to get through in terms of temps but I try to keep temps between 32 F to 60 F. They do face due south and there are a fair number of cold but sunny winter days here. Under these conditions they start to push active growth and begin flowering by mid February. I keep them really dry during the winter. The citrus share their winter home with Phoenix canariensis palms, and oleanders....See MoreLayout help - please help make this more than 1 person kitchen
Comments (17)I'm just talking out loud - maybe some stuff applies and maybe it doesn't. I'm looking at the 42" aisles - they are less than the recommended minimum of 48" for a multi-cook kitchen. Some people are sensitive to stuff like that and some aren't. But I think about what cooking with each other AND the swarm in the aisles would be like ... People take the shortest route all the time - its not necessarily the same as the route that would make you happiest. So, there is a certain pile-up of stuff that clogs the route to other stuff - again a little uncertain of "The Way of The Swarm". BUT the ref and the drinks ref create a pile-up on the dining room side, clogging that aisle. The same clog might explode through the work area if DW doors are open and get in the way of table setting operations. People setting the table would need to be under extreme duress (aka, parental intimidation) to walk the dishes around the outside edge of the island instead of cutting through the work zone to the informal dining. It makes for a challenge. I'd be tempted to go more like the below (just an idea). It sorta shows two island shapes, one dotted, one solid - and it certainly would need more thought. So - instead of butler's pantry, I'm thinking scullery. Dish storage can be in wall cabinets above the sink and in one section of the pantry if you've got a lot. The ref moves back out into the perimeter and becomes twins with a nice fat aisle in front - complete with micro for reheating leftovers or melting sandwiches. It has 3 decent work areas plus a 4th in the scullery. It does not solve the cut through traffic to the informal dining, but takes away some of the strain in the aisle. The scullery can be devoted to a bar without impacting the main kitchen. The pantry area can certainly be enclosed and either look like this or push the doorway back over almost to the dining room wall and have one wall of regular cabinets and one wall of 12" deep shelves. It might help start some other thoughts. I'd also try an "L" shape with the leg on the dining side (runs away)...See MoreI need a lawn "redo". More weeds than grass and more...
Comments (3)First, there is no St Augustine seed, so you can't do that. Second, once the sprinkler system goes, you have to buy a hose or two and a sprinkler. I recommend the turbo style oscillator sprinklers because they apply the most even pattern and coverage along with a very slow application so the water can sink in. I have a house now where I turned off the automatic system and use only oscillator hoses. They cover the area much better than the center-throw pop-up heads. St Augustine is pretty easy to grow once you figure out how to water it. Like every other grass out there, it needs to be watered deeply and infrequently. Deeply means 1 full inch every time you water. If it rains 1/2 inch, then you need to add another 1/2 inch. Infrequently means no more than once per week in the hottest heat of summer and less often when the weather is cooler. With temps in the 80s, you should go up to 2 weeks between deep watering. Most people in Florida seem to want to water a few minutes every day. That process develops grass with very short roots. Short roots are intolerant of drought, so if you miss a couple days of watering, or if one of your sprinklers clogs or breaks and you don't notice it, you could lose a lot of your lawn. But if you are deep watering on an infrequent basis, the roots will develop deeper down into the soil/sand and be much more tolerant of head and drought. Also weed seeds practically rely on daily watering to germinate. When you deny the water from the weed seeds, they will not germinate and develop into plants. So you can almost eliminate new weeds without any preemergent or other herbicides simply by controlling your watering. Mowing Always mow St Augustine at your mower's highest setting. There is never any reason to lower the deck. Tall St Aug provides shade to other plants, grasses, and weeds that might be trying to grow. Dense St Augustine will be the dominant plant in your yard. Fertilizing With your sand I strongly urge you to use nothing but organic fertilizers on the lawn. These will build the organic matter in your soil rather than deplete it like chemical fertilizers. Organic fertilizers feed real food to the microbes living in the ground. Those are the organic matter that matter. My preference for organic fertilizer is either alfalfa pellets (Rabbit Chow) or ground corn meal. Corn is very inexpensive this year...at least in my neighborhood. Corn is also relatively low in protein, so I tend to use it fairly heavy at 20 to 25 pounds per 1,000 square feet. Alfalfa pellets can be used at 20 pounds per 1,000. Call your local feed store to get prices for a 50-pound bag. Be sure they understand you want alfalfa pellets and not bales of alfalfa hay. And be sure they know you want corn meal and not corn GLUTEN meal and not deer corn. I start fertilizing with organics about now then repeat on Memorial Day, 4th of July, Labor Day, and Thanksgiving. If you do those three things, and note that you were going to mow and water anyway, the only cost is for the fertilizer. You should have minimal weeds. Now...how do you get St Augustine reestablished in the yard. Since you don't have money then you must have patience. If you can afford to buy a few pieces of sod, you can reestablish the lawn in a couple of seasons. Most recently I've used Floratam, but you have to use what you can get locally. I like Floratam because it seems to grow faster than disease spreads. It is a dense turf that loves full sun. Prepare the ground by clearing out anything that's growing and place the sod down. Start watering it lightly at breakfast, lunch, and dinner time every day for 2-3 weeks until the roots have grown down into the soil underneath. Once that happens you can start to water longer and less often. You're trying to develop those deeper roots. You don't have to water the weeds at all, so a hose and hand sprayer is fine for now. When the temps are between 65 and 85, St Augustine spreads and spreads. In my neighborhood that happens in the spring and again in the fall. I get about 5 feet of runners each time for a total of 10 feet of spreading per season. Your mileage will vary. Back on the topic of mowing, I have a house where I mow it with a string trimmer down to 12 inches high. When it gets up to 16 inches or so I cut it back down. If I had a push or riding mower that would mow that high I would keep it at 12 inches. That's not great for playing in but it looks perfectly manicured, uses almost no water, and seems to need much less fertilizer to stay dark green. Also, since it's so tall and never gets anything but rainwater, there are no weeds or disease. I'm not necessarily suggesting that for you, but I am suggesting that if you were going to neglect something, neglect mowing and let the grass get much taller....See Morecpartist
8 years agocpartist
8 years agolast modified: 8 years agocpartist
8 years agocpartist
8 years agocpartist
8 years agolast modified: 8 years agocpartist
8 years agocpartist
8 years agolast modified: 8 years agocpartist
8 years agocpartist
8 years agocpartist
8 years agojt mann
8 years agoMark Bischak, Architect
8 years agocpartist
8 years agocpartist
8 years agocpartist
8 years agocpartist
8 years ago
Related Stories

COLORYou Said It: ‘Adding Color Is About So Much More Than Shock’ and More
Highlights from the week include color advice, Houzzers helping Houzzers and architecture students building community housing
Full Story
COLOR8 Ways to Rev Up Your Garden Color With More Than Just Plants
Bring energy and excitement to your outdoor space by going bold with color, from small touches to big changes
Full Story
HOUZZ TOURSHouzz Tour: Victorian's Beauty Is More Than Skin Deep
A London home keeps its historic facade but is otherwise rebuilt to be a model of modern energy-efficiency
Full Story
HOUZZ TOURSHouzz Tour: A Modern Loft Gets a Little Help From Some Friends
With DIY spirit and a talented network of designers and craftsmen, a family transforms their loft to prepare for a new arrival
Full Story
COFFEE WITH AN ARCHITECTWhat My Kids Have Taught Me About Working From Home
Candy and Legos aren't the only things certain small people have brought to my architecture business
Full Story
SELLING YOUR HOUSEHelp for Selling Your Home Faster — and Maybe for More
Prep your home properly before you put it on the market. Learn what tasks are worth the money and the best pros for the jobs
Full Story
MOST POPULAR16 Ways to Get More From Your Small Backyard
Make a tight or awkward yard a real destination with these design tricks from the pros
Full Story
FLOORSHow to Get a Tile Floor Installed
Inventive options and durability make tile a good choice for floors. Here’s what to expect
Full Story
COLORWhy You Should Paint Your Walls More Than One Color
Using multiple colors can define zones, highlight features or just add that special something
Full StorySponsored
Central Ohio's Trusted Home Remodeler Specializing in Kitchens & Baths

















whaas_5a