Ideas for small bathroom
fabulatrice
8 years ago
Featured Answer
Sort by:Oldest
Comments (48)
fabulatrice
8 years agolast modified: 8 years agofabulatrice
8 years agoRelated Discussions
Small Bathroom Help 6'6'' x 5'. Convert Bedroom to Bathroom?
Comments (17)You are going to want more than 32" for the toilet. 36" is standard (and perhaps even code in some areas???? Not here in Maine but I heard people saying that on other forums...) We have 34" and it feels fine but I dont think I'd want to go much tighter. You could solve that simply by flipping the closet and shower. So, have your shower -rotated 90 degrees and witha glass end wall- at the end of the tub (which is a nice setup you can see in many bathrooms, the tub deck can actually protrude under the shower glass wall and be a ledge or seat in the shower). Then the passageway moves to the left, and you can steal a bit of space from the other closet for the toilet. Either that of have a shorter vanity. 48" isn't a size I'd fight for. It's too short for a double vanity, really (unless you're using one of the new two-faucet 'trough" styles) so why not go down to 42" and have a better toilet area? For resale, though, you should consider a double vanity. Some people I guess expert truly huge ones, like at least 5+' long. But you CAN get smaller ones, Ikea has some great ones for tight spaces. But if you're not selling anytime soon, do what YOU like!! (But I still think you'll want more toilet space...)...See MoreNeed ideas for small bathroom
Comments (8)Thanks for the ideas mayflowers. I definitely realize that 9" drawers are small! Believe it or not we have 6" and 9" drawers in our master bathroom right now, not by choice, and my 9" drawers feel very roomy compared to the 6" drawers my husband is stuck using. I figured the 9" drawers would be able to hold some of the basics like toothbrush, toothpaste, and a few odds and ends. Right now all of those types of things are stored in the cabinet over the toilet, which doesn't seem like the best scenario for every day use. I will definitely reach out though to find out the exact inside dimensions of the Barker doors. I also realize that 30" drawers are huge. I was just looking for a way to fill out the rest of that wall. The wall where the pedestal sink is now is only 21" deep total on the tub wall and is only 18.5" deep from the corner to where the tile starts. I was thinking that I couldn't do an 18" deep vanity there. With the 1.5" countertop overhang added on to that would push it into the tile. I do like the idea of centering the sink but was just concerned about it feeling cramped. I wonder if I centered the sink and then bumped the vanity back to 15" deep on either side might work out well. I do think that the scones through the mirror sound lovely. If you did a 36" vanity, would you use a 24" sink base and a 12" drawer?...See MoreHELP! Bathroom remodle for two small bathrooms!
Comments (1)Hello, Since you are planning on keeping the vanity cabinets with dark granite countertops along with white subway tiles, I think an easy solution would be to bridge the gap between the countertop and the subway tile by using a white marble look floor tile with dark veins. Below are just a couple of tiles I found on Houzz. I think using light-colored floor tiles would keep the bathrooms from looking too small or dark compared to using darker floor tiles. Are you also planning on painting the walls? I think painting the walls in a gray color would be also a quick and inexpensive way of making sure the whole space looks good. The current paint color looks like it's on the yellow side and I think your tiles, granite countertop, and the brown vanities would definitely look better if the yellow walls went gray....See Moreneed ideas for small bathroom
Comments (2)You should look at pictures of bathrooms and see which ones appeal to you. Without more information it is difficult to anyone to provide you with suggestions. Even when one works with a designer, you show them pictures of rooms you like and they work from there. In terms of layout, you would not want to move stuff since that adds to the cost. If you want input regarding specific layout, you would need to post dimensions and a picture of the layout. In a small bathroom I would think a vanity makes the most sense to maximize storage and counter area. You should also provide a budget for the remodel - a new walk in tile shower is quite expensive if properly done/...See Morefabulatrice
8 years agofabulatrice
8 years agolast modified: 8 years agofabulatrice
8 years agofabulatrice
8 years agofabulatrice
8 years agolast modified: 8 years agofabulatrice
8 years agolast modified: 8 years agofabulatrice
8 years agofabulatrice
8 years agofabulatrice
8 years agolast modified: 8 years agofabulatrice
8 years agofabulatrice
8 years agofabulatrice
8 years agofabulatrice
8 years agofabulatrice
8 years agolast modified: 8 years agofabulatrice
8 years agofabulatrice
8 years agolast modified: 8 years agofabulatrice
8 years agofabulatrice
8 years agofabulatrice
8 years agolast modified: 8 years agofabulatrice
8 years agofabulatrice
8 years agofabulatrice
8 years agofabulatrice
8 years agofabulatrice
8 years ago
Related Stories
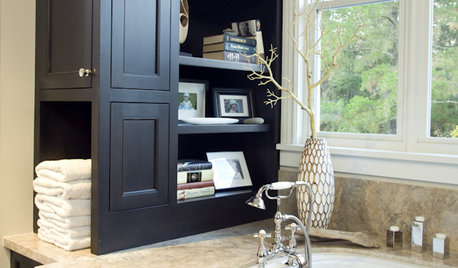
BATHROOM DESIGNBuilt-ins Boost Storage in Small Bathrooms
Need more space for sundries in a compact bathroom? Check out these 10 innovative ideas for building storage into the plan
Full Story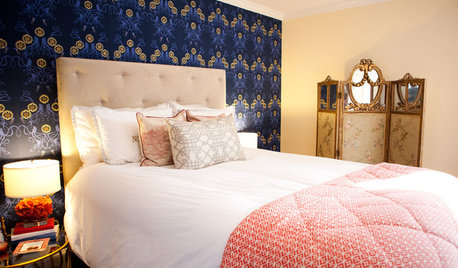
BEDROOMS10 Ways to Create a Dressing Area Large or Small
Consider these ideas for carving out space in a corner of your bedroom, bathroom or closet
Full Story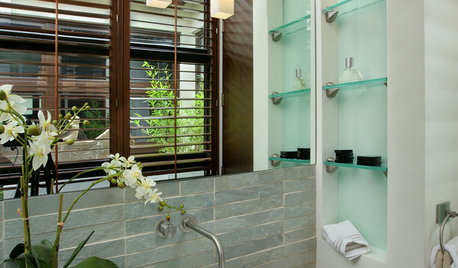
BATHROOM DESIGNGet More From Your Small Bathroom
Tired of banging your elbows and knocking over toiletries? Here's how to coax out space in a smaller bathroom
Full Story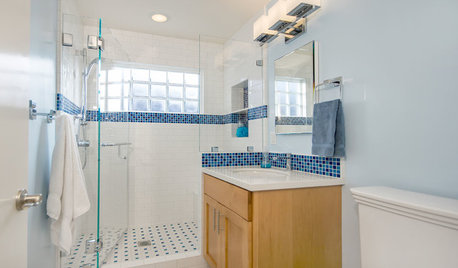
BATHROOM DESIGNLight-Happy Changes Upgrade a Small Bathroom
Glass block windows, Starphire glass shower panes and bright white and blue tile make for a bright new bathroom design
Full Story
BATHROOM DESIGNSmall-Bathroom Secret: Free Up Space With a Wall-Mounted Sink
Make a tiny bath or powder room feel more spacious by swapping a clunky vanity for a pared-down basin off the floor
Full Story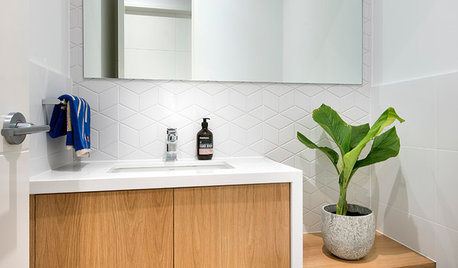
BATHROOM DESIGNVanities That Pack a Storage Punch
Get ideas for your powder room or bath from stylish vanities with great undersink storage
Full Story
BATHROOM DESIGNHouzz Call: Have a Beautiful Small Bathroom? We Want to See It!
Corner sinks, floating vanities and tiny shelves — show us how you’ve made the most of a compact bathroom
Full Story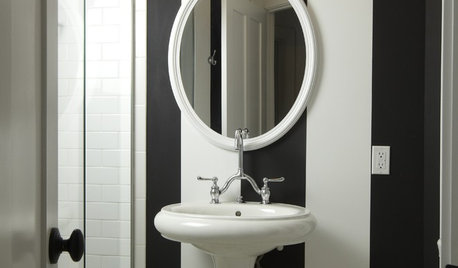
KITCHEN DESIGN7 Big Ideas for Small Kitchens and Baths
Make the Details Count and Your Small Space Will Shine
Full Story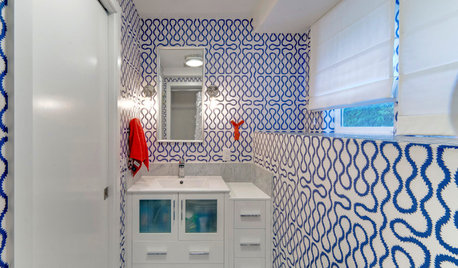
BATHROOM DESIGNRoom of the Day: A Small Bath With Big Ideas and a Bold Look
Geometry and color make this child-friendly space come alive
Full Story
BATHROOM DESIGN12 Designer Tips to Make a Small Bathroom Better
Ensure your small bathroom is comfortable, not cramped, by using every inch wisely
Full Story


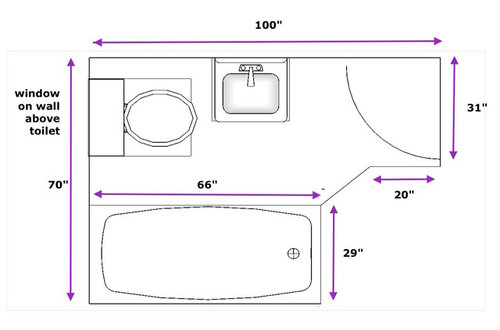
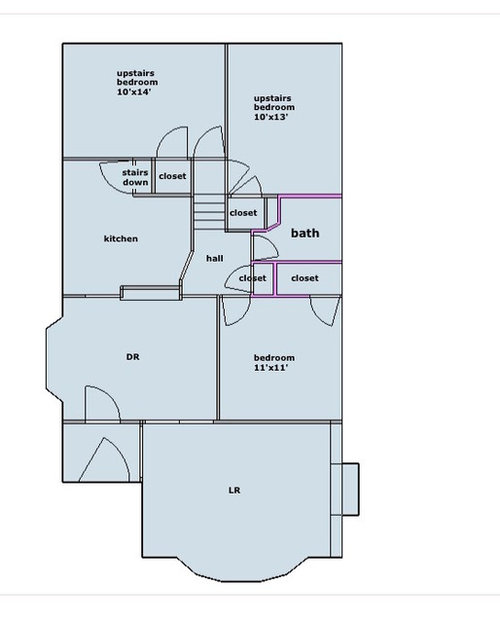
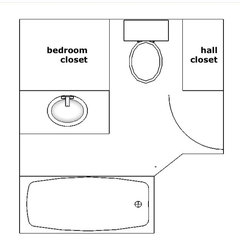
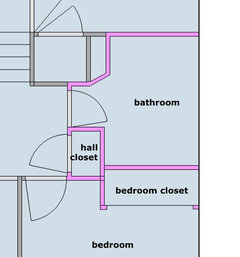
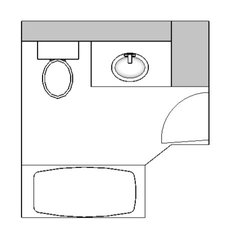
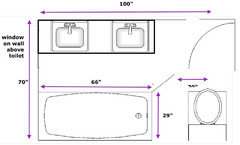
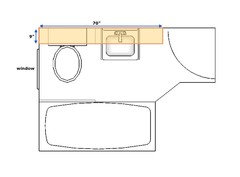
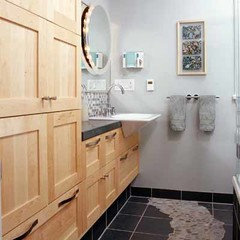
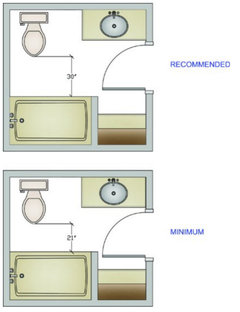
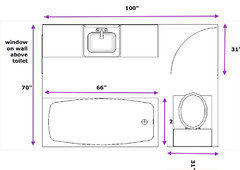
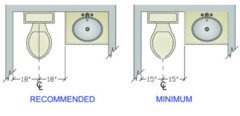
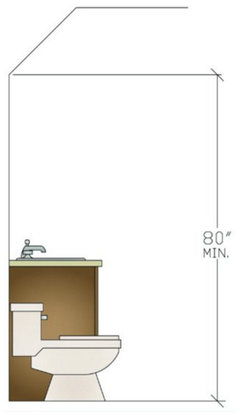
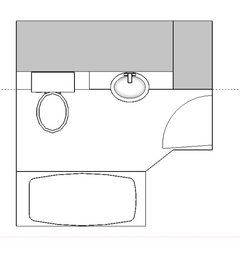
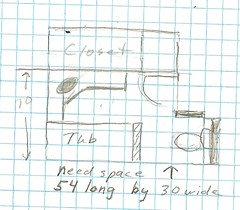
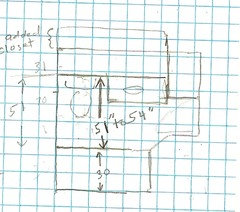
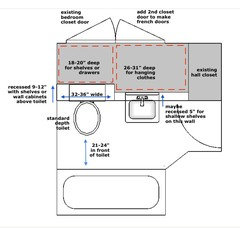
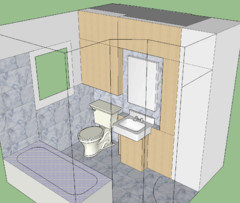
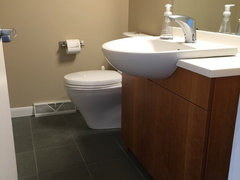
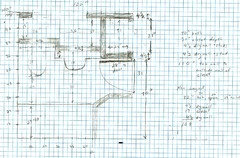

Jancy