Struggling to find ideal length for prep area in my galley
Pink Poppy
8 years ago
last modified: 8 years ago
Featured Answer
Sort by:Oldest
Comments (25)
Pink Poppy
8 years agolast modified: 8 years agoRelated Discussions
length of island if using for cooktop & prep
Comments (9)I'm even more safety conscious...I think there should be at least 24" on the sides (left, right) of the cooktop and 18" to 24" behind it, depending on whether you have seating directly behind the cooktop! If you have seating directly behind the cooktop, you should aim for at least 24" from the back of the cooktop to the edge of the seating overhang for safety's sake. Without seating directly behind the cooktop, 18" should be enough for no seating (yes, I have seen grease splatter 18" or so...and more often than not). With someone seated behind the cooktop, they will probably be leaning over the counter a bit, so another 6" is best for your visitors' sakes (18" + 6"). I think the island should be: Width: 1.5" overhang + 24" cabinet + 36" cooktop + 42" landing/workspace + 21" sink base + 12" cabinet + 1.5" overhang = 144" = 12'0" Depth (front-to-back) with seating behind cooktop: 1.5" overhang + 24" deep cabinet + 1" decorative door/panel + 23" seating/safety overhang = 49.5" = 4'1.5" (round down to 49" = 4'1") Depth (front-to-back) with no seating behind cooktop: 1.5" overhang + 24" deep cabinet + 1" decorative door/panel + 18" seating/safety overhang* = 41.5" = 3'15.5" (round up to 42" = 3'6") (*with 15" or so deep cabinet behind cooktop + 3" overhang in front of 15" cabinet. Seating along rest of island, if desired.) On the plus side, it gives you a nice big expanse of workspace for small and large projects. On the negative side, that's a pretty big island to be running around. Have you considered putting your cooktop on the perimeter behind the island so you could prep on the island and just swivel/turn to use the cooktop? That would leave you a lot more workspace and still have a smaller island. For example: Width: 1.5" overhang + 12" cabinet + 21" sink base + 54" workspace + 1.5" overhang = 90" = 7'6" (Or, if only 42" of workspace, then 66" or 6'6".) IMO, 42" to 48" is the ideal amount of workspace when b/w the sink and cooktop - enough for cooktop emergency landing space + workspace or for the full space to be used as workspace, but not too far from the sink that you're hiking over to it. With no cooktop in the island, the full space is available for working and it leaves you with a wonderful expanse of countertop for large baking projects (like cookie baking & decorating), gourmet cooking, crafts, school/science fair projects, staging food for a buffet, appetizers + people sitting at the island, etc. As Live_Wire_Oak mentioned, for the large majority of us, 70% (or more) of our time is spent prepping. Additionally, 20% of our time is spent cleaning up and only 10% of our time is spent cooking. So, just putting your Prep Zone in the island will mean you are still spending the majority of your time at the island. Do you have a floorplan/layout we could look at? If you're open to help, we can help you with your layout to get the best layout possible for you and your family... If you're interested, see the "Layout Help" topic in the "Read Me" thread (linked below). Whatever you decide, good luck & keep us posted! Here is a link that might be useful: New To Kitchens? Posting Pics? Read Me!...See MoreMy layout: Island v. Peninsula...Prep Sink Necessary?
Comments (9)Thank you so much Buehl! We have not purchased the plan yet so we aren't locked into anything but we are using the one we like to try to get some of the more important rooms figured out before we meet with an architect. I want to have an idea of what I want FIRST before we go so I can stick to the vision I have as much as possible. I am starting with the kitchen first but didn't know I could play around with things like windows and who knows how to scale the floor plan they show is. First time building - quite overwhelming. We close on land next week. First off thanks for all of the tips on island seating space and the pesky CD fridge details. I have seen that within the counter depth classification the depth dimensions seem to vary quite a bit. We don't have anything in mind for appliances yet at this point but with budget will be mainstream (KA maybe). Our current peninsula we had done in a curve and I really like it for visual interest plus it adds leg room depth in the middle and we couldn't really go that deep on the end. Only have 2 stools now so even 4 would be plenty. Would you ever suggest having the stools on the short end and part on the long end? Thank you for laying out the island too (trash, sink placement, etc) - that's exactly what I need and I love it! Love the window bump out! I don't think I'd want to go deeper than 27", I will need the pantry space. So would you have any uppers on the window wall or just leave it open since the pantry will be tall on the one side and there are uppers on the long wall? Pantry-so it would be built out to the 27" to be seemless with the cabinets but the shelves inside will only be 15" deep right? I think 15" depth would be plenty deep. Warming drawers - worth it? I was thinking of doing the MW/Wall Oven/Warming drawer layout to avoid having 2 ovens since most of the time I only need one. Again thank you so much for your time and your knowledge! Lisa...See Moreprep space area
Comments (19)HAH! Marcolo, you don't actually disagree with me that much! My KA mixer is in a corner, and stands on the diagonal even when it's pushed back. Makes it look positively decorative! I pull it out to use it but have it right on the line of the point of the corner. Works great. Lots of landing space to either side, with the stove to one side and open counter to the other. There is a window on the counter leg, though. Uppers only on the other side. A corner with corner uppers can be a dark cave, especially without open counters running out. I have one of those too, with only about a foot of counter past the corner square until the wall of the MW and coolers. It's as little of a dark hole as I could make it. RHome warned me! I pushed the sink down a ways to have more counter on the other leg. But it's still a dark corner, even with u/c and ceiling lights. It houses the ice cream freezer, food saver, paper towels and other such arcana. I would cry if I had to prep there. (Probably why Marcolo thinks I hate corners...) What I hate are corners with no attached real estate, corners that are hemmed in by cabinetry, lazy susans and "corner solutions". My corner drawers are just fine. What I hate more is facing a corner to do prep, though it might be better if it were a an all glass window wall with a great view. Sometimes a corner is really the only space the structure will allow for prep, but if you have a chance to plan otherwise, do so! And if you can't help it, try to keep the uppers to a minimum....See MoreStruggling with layout in kitchen with shortish counter runs
Comments (19)Yes,both the dining room entry and family room entry should be looked at closely along their respective walls. It may not make a big difference with regards use of those spaces,but in the kitchen,a relocation of one or the other or both passages, can make a huge difference with regards to if you'll have a U,and which side the U comes off [perhaps the dining room wall], or an elongated L with island, or 2 runs opposite each other. Definitely worth the time to mock up dimensions and primitive layouts with that kind of change. It's an internal kitchen, so like the spokes of a wheel running off, get those walkways at the best spots for the net yield of a much better kitchen. Hope you come back and show a couple plans after you play with it for a while....and remember, you'll have sight lines so when you get to your style decisions, you'll want something you can really play up-it'll be so different from what you have now. Some kitchen designers are also interior designers-I wouldn't rule out finding such person after you get some decisions nailed down....the way this is positioned in the home means you want to notch it all up in looks/style...these people can have amazing ideas not obvious at this stage to get you a really beautiful space....See MorePink Poppy
8 years agolast modified: 8 years agoPink Poppy
8 years agoPink Poppy
8 years agolast modified: 8 years agoPink Poppy
8 years agolast modified: 8 years agoJillius
8 years agolast modified: 8 years agoPink Poppy
8 years agoJillius
8 years agoPink Poppy
8 years agolast modified: 8 years agorebunky
8 years agoPink Poppy
8 years agoPink Poppy
8 years agoPink Poppy
8 years agoPink Poppy
8 years ago
Related Stories
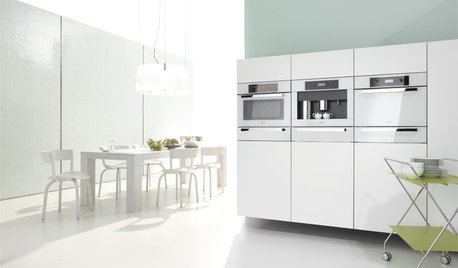
KITCHEN DESIGNWhite Appliances Find the Limelight
White is becoming a clear star across a broad range of kitchen styles and with all manner of appliances
Full Story
KITCHEN DESIGN10 Tips for Planning a Galley Kitchen
Follow these guidelines to make your galley kitchen layout work better for you
Full Story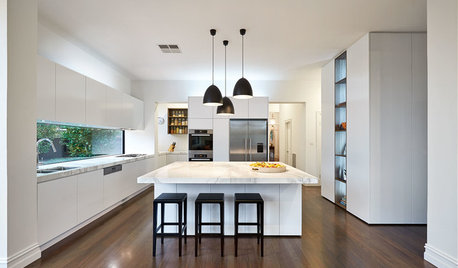
LIGHTING8 Creative Lighting Solutions for Food Prep
Get all the task illumination you need while distracting the eye from fluorescents, following the lead of the kitchens here
Full Story
KITCHEN DESIGNKitchen Layouts: A Vote for the Good Old Galley
Less popular now, the galley kitchen is still a great layout for cooking
Full Story
KITCHEN DESIGNSingle-Wall Galley Kitchens Catch the 'I'
I-shape kitchen layouts take a streamlined, flexible approach and can be easy on the wallet too
Full Story
KITCHEN DESIGNKitchen of the Week: Galley Kitchen Is Long on Style
Victorian-era details and French-bistro inspiration create an elegant custom look in this narrow space
Full Story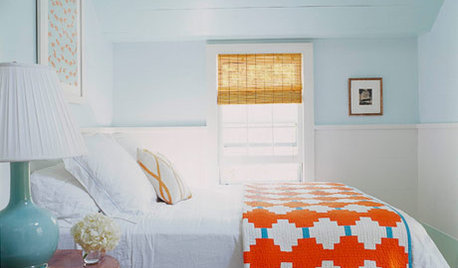
ENTERTAININGGenius Home Prep: A Guest Room in a Box
No dedicated guest room? Make hosting overnighters easier by keeping the essentials in one place
Full Story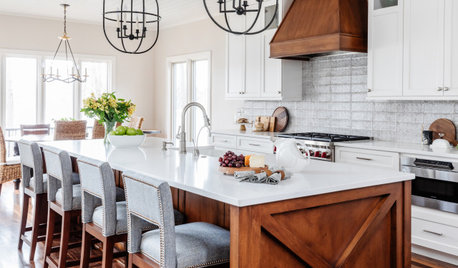
KITCHEN WORKBOOK4 Steps to Get Ready for Kitchen Construction
Keep your project running smoothly from day one by following these guidelines
Full Story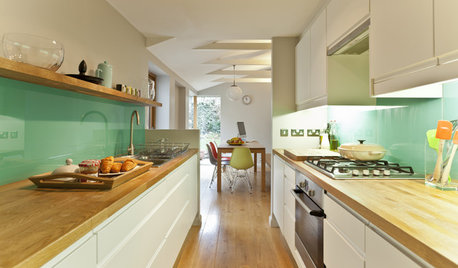
KITCHEN LAYOUTSHow to Make Your Galley Kitchen Work Better
A kitchen design expert offers tips to make this layout more efficient
Full Story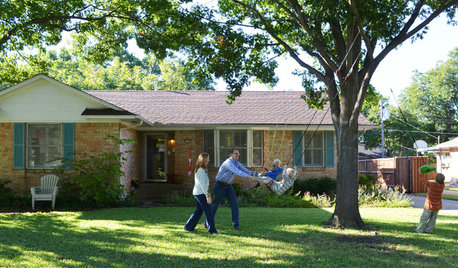
MOVINGHouse Hunting: Find Your Just-Right Size Home
Learn the reasons to go bigger or smaller and how to decide how much space you’ll really need in your next home
Full Story


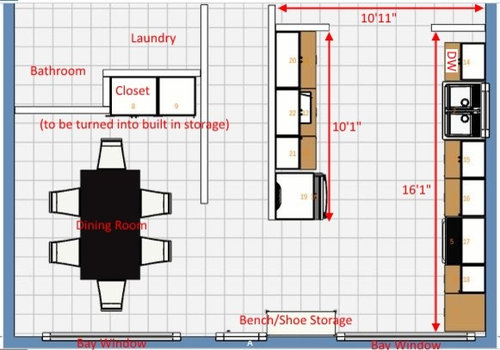
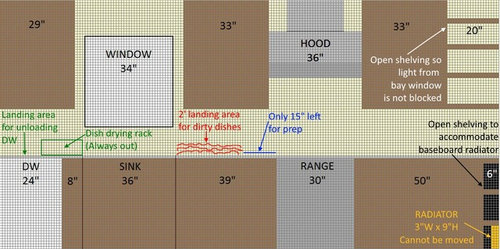
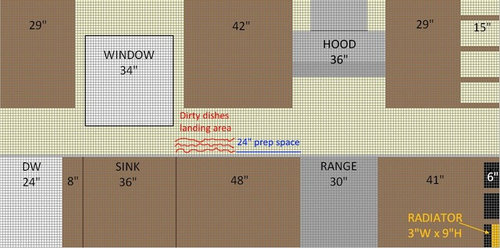
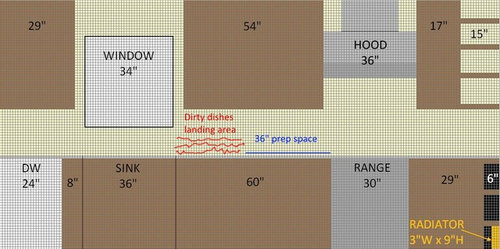
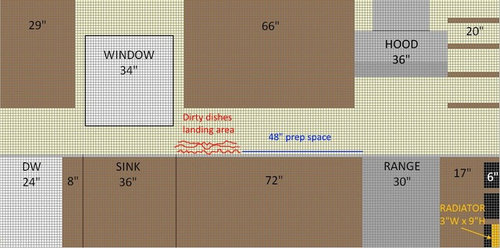
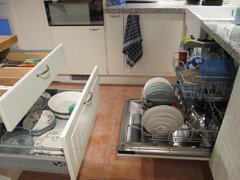
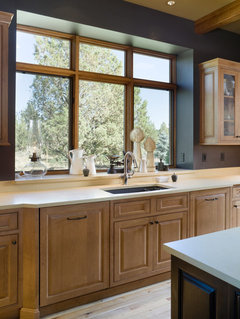
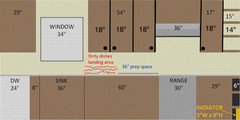
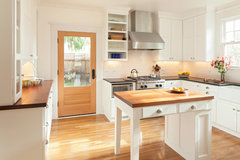
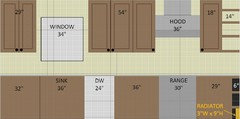
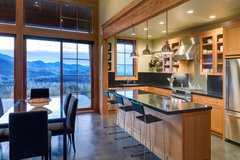
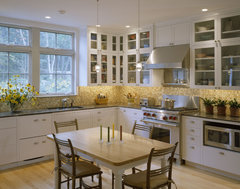



rebunky