Kitchen Island in front of Stairs?
Christine Ann Victoria
8 years ago
last modified: 8 years ago
Featured Answer
Sort by:Oldest
Comments (8)
Related Discussions
back/servant stairs/front balcony
Comments (7)kennebunker, yes, it would have been a lot deeper. The neighbor couldn't remember if there was some sort of railing around it or not. I agree with the porch being the same, but according to people on the street who've lived here a long time, it's always been as it is. She did have it rebuilt, but rebuilt as it was. Except for the porch roof. glassquilt, yes, I've been all over this little town looking for anything. There is nothing. Their is no arial tax maps...they only did those for farms, historical society is housed in the library and there is nothing. The way I understand it, the PO did it this way to save herself some money. I haven't gotten the abstract for it yet, that's my next stop. I asked the PO if she had any pics of the house before siding, before new windows, before she changed the porch roof, she claims not. On another note....the baby blue siding the PO put up there. Why would anyone do that? Neighbors say it's the scallopy type siding under....we get a new roof next spring (had hail), so while they're here, I'm having that removed. Even the foundation was baby blue! Terry...See MoreHow do I lay out living room in the front of the house with staircase?
Comments (1)Just realized I posted this in the wrong thread...sorry! Just moved it to "home decorating"...See MoreStaircase too close to front door
Comments (13)According to code, you only need 3' at the bottom of stairs to the front door. I would imagine it has a lot to do with the swing in of the door...My hall entry is 6' and that is plenty of room for me to open the front door and not fall onto the stairs. I do have a design idea...doing something different for the entry floor would make the smaller entry more important....See Morewhat to do on the front of kitchen island?
Comments (10)If you want something other than the flat back, I think beadboard would work OK (and I love beadboard), but I'd avoid anything with horizontal lines since there seems to be an issue with the floor being level....See MoreChristine Ann Victoria
8 years agoChristine Ann Victoria
8 years agoChristine Ann Victoria
8 years ago
Related Stories

KITCHEN DESIGN12 Designer Details for Your Kitchen Cabinets and Island
Take your kitchen to the next level with these special touches
Full Story
MOST POPULARHow Much Room Do You Need for a Kitchen Island?
Installing an island can enhance your kitchen in many ways, and with good planning, even smaller kitchens can benefit
Full Story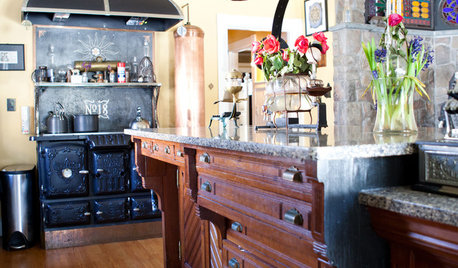
KITCHEN DESIGNThe Best of My Houzz: 20 Creative Kitchen Islands
Nixing ready made for readily imaginative, these homeowners fashioned kitchen islands after their own hearts
Full Story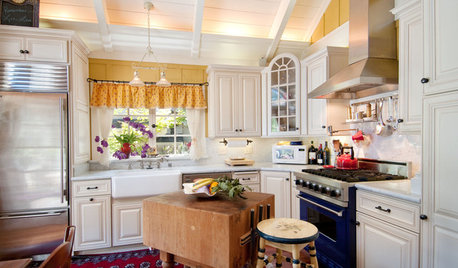
KITCHEN ISLANDSInspiring Ideas for Vintage Kitchen Islands
Tired of the same old boxy kitchen island? Look to the past for a functional piece with timeless personality
Full Story
KITCHEN DESIGNKitchen Islands: Pendant Lights Done Right
How many, how big, and how high? Tips for choosing kitchen pendant lights
Full Story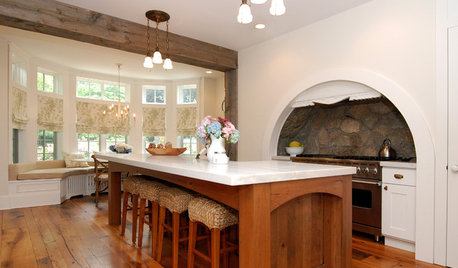
KITCHEN DESIGNKitchen of the Week: A Fresh Combination of New and Old
Tucking the range under the stairs adds more space to inventive New York kitchen
Full Story
KITCHEN DESIGNKitchen Layouts: Island or a Peninsula?
Attached to one wall, a peninsula is a great option for smaller kitchens
Full Story
KITCHEN DESIGNHow to Design a Kitchen Island
Size, seating height, all those appliance and storage options ... here's how to clear up the kitchen island confusion
Full Story
KITCHEN DESIGNGoodbye, Island. Hello, Kitchen Table
See why an ‘eat-in’ table can sometimes be a better choice for a kitchen than an island
Full Story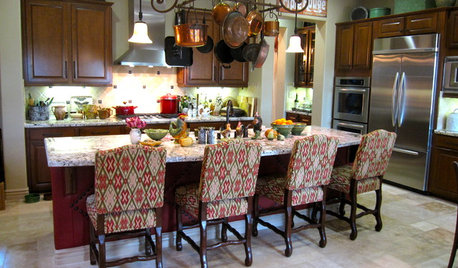
KITCHEN DESIGNSpice Up Your Kitchen Island With Color
Let Your Island Be an Excuse to Have Fun With Pattern and Hue
Full StorySponsored
Columbus Area's Luxury Design Build Firm | 17x Best of Houzz Winner!




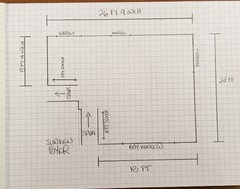

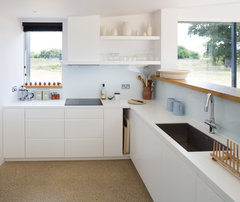




Debbie B.