How do I lay out living room in the front of the house with staircase?
Ariel A
8 years ago
Related Stories

LIVING ROOMSLay Out Your Living Room: Floor Plan Ideas for Rooms Small to Large
Take the guesswork — and backbreaking experimenting — out of furniture arranging with these living room layout concepts
Full Story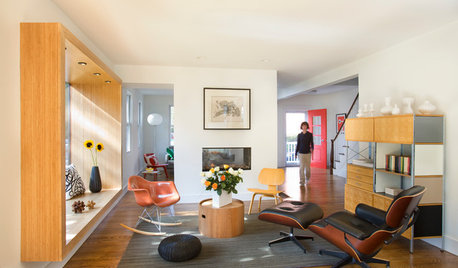
LIVING ROOMSRoom of the Day: Living Room Update for an 1800s New England House
Major renovation gives owners the open, contemporary feel they love
Full Story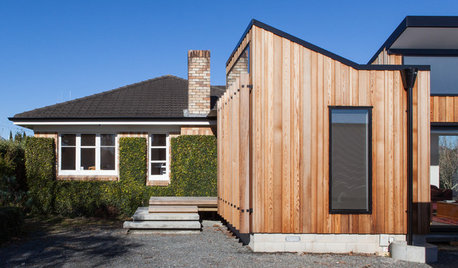
ADDITIONSAn Addition Creates More Living Space Out Front
A small addition transforms a cramped New Zealand bungalow into a modern light-filled home
Full Story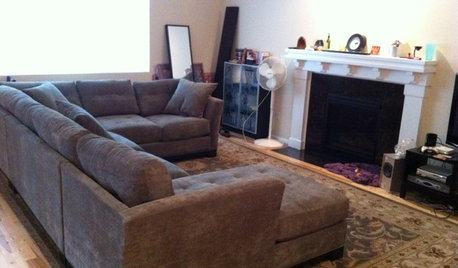
LIVING ROOMSWashed Out to Knockout — See a Smart Living Room Makeover
Soaring stonework and nifty custom storage take a spacious living room in Washington from bland to beautiful
Full Story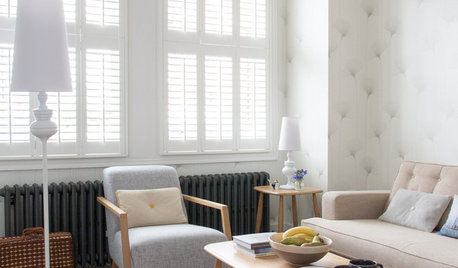
DECORATING GUIDESLiving Room Features That Never Go Out of Style
These key pieces will help your living room keep its good looks, no matter what's in fashion
Full Story
REMODELING GUIDESAsk an Architect: How Can I Carve Out a New Room Without Adding On?
When it comes to creating extra room, a mezzanine or loft level can be your best friend
Full Story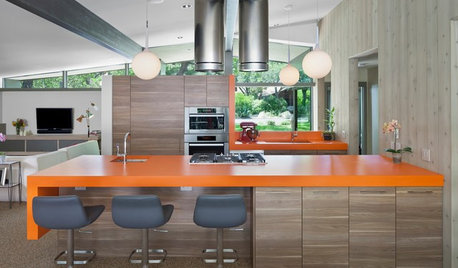
MOST POPULAR8 Ranch House Renovations Make More Room for Living
See how homeowners have updated vintage homes to preserve their charm and make them function beautifully in today’s world
Full Story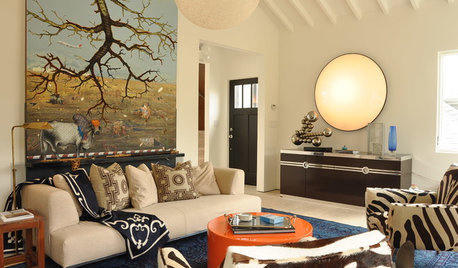
LIVING ROOMSRoom of the Day: Curiosities Bring Quick Intrigue to a Living Room
From blank box to captivating, exotic concoction, this room goes for the wow factor — and the whole house took just 4 days
Full Story
ARTRoom of the Day: Art an Inviting Presence in a Formal Living Room
A redesign brings new energy into the room with a mix of contemporary furniture, forgotten treasures and appealing artworks
Full Story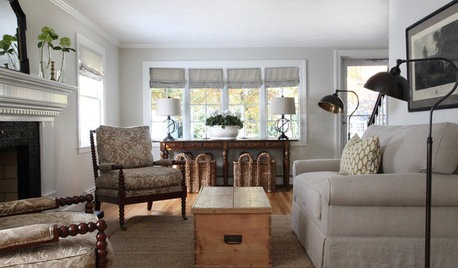
LIVING ROOMSRoom of the Day: Redone Living Room Makes a Bright First Impression
A space everyone used to avoid now charms with welcoming comfort and a crisp new look
Full Story






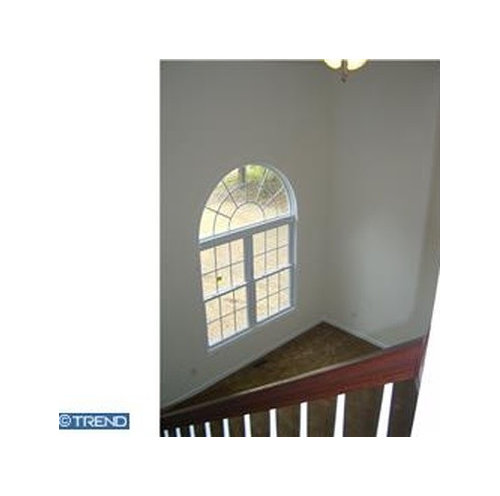
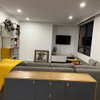

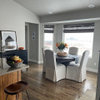
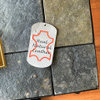

Ariel AOriginal Author
Related Discussions
Help laying out a living room with corner fireplace and built-ins.
Q
Living room design lay out
Q
How should I lay out my combined dining + living room?
Q
How can I improve this room's lay-out?
Q