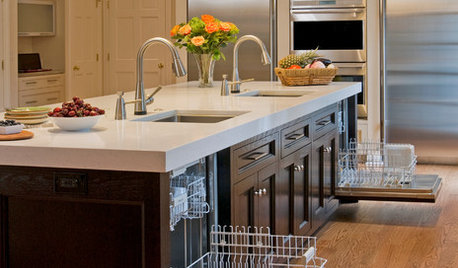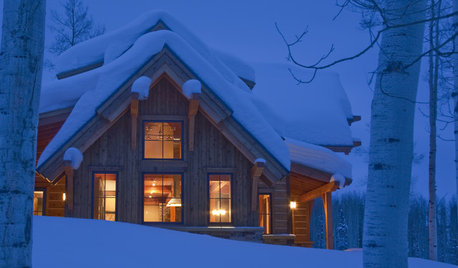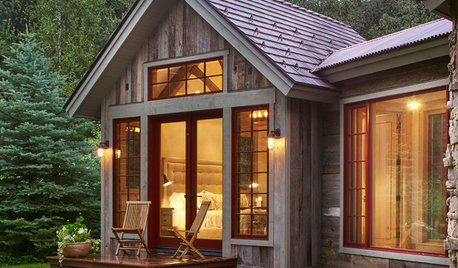Can I run kitchen exhaust duct up through 2nd story wall?
hafamily5
8 years ago
Featured Answer
Sort by:Oldest
Comments (19)
hafamily5
8 years agoRelated Discussions
How to best vent 2nd story internal laundry room
Comments (5)The best practice would be to go straight up and out the roof. The less bends there are in the run the less resistance and possibility of lint build up there is. If you live in a cold climate, be sure to insulate the ducting. Plan ahead and make it easy to detach/reattach the ducting so you can easily clean/inspect for lint. Get the best roof vent now to prevent problems later. (check out link) Here is a link that might be useful: DryerJack - New Low-Profile Roof Vents for the Dryer...See MoreCan I use microwave ducted vent for recirculation exhaust venting?
Comments (14)I think the key word above is "appear" because to me these OTR microwave ovens look like they are not flush by two or three inches. From an earlier post: "If I can use the top vent [to] go up through the cabinet and resolve the ductwork above that cabinet, that vent will care for the stove venting and the magnatron venting, and I would not need a MW with a front-facing louver." In my view, neither this nor any other microwave oven venting scheme I'm even vaguely aware of will "care for the stove venting" because they move far too little air per unit time and the units do not overhang the burners sufficiently. Perhaps if a supplementary blower designed for higher pressure loss is used in the path taken by the this so-called ventilation to augment the flow rate, barely adequate air flow will be possible. But even then, capture area will be too small to have much effect on front burner plume capture. You can design for style and give up on having adequate ventilation, or design for adequate ventilation and give up on OTR microwave ovens. Your statement "For what it's worth, most of the cooking on our stove is boiling water or soup, scrambling eggs, or simmering an occasional kettle of sauce." suggests that you can get away with doing the former. In that case, provide manufacturer specified cooling paths for the magnetron, and ignore limitations of the mediocre or worse ventilation. And don't sear steaks on the cooktop before baking them in the oven....See MoreHow can I repair kitchen exhaust duct that's routed into the attic?
Comments (9)Yes, it looks like it was previously vented through the hole in the plywood and whoever replaced the roof was too unprofessional to install a new roof exhaust vent. There are many vent designs and here is one example: roof vent To fix this problem, you would need to buy a vent of the right size, cut a hole through the roofing material, run the exhaust pipe though the hole, properly install the vent, and seal all the joints with aluminum foil tape. It would also be a good idea to wrap the pipe in thermal insulation. There are a number of variables: 1. What kind of roof is this, and are there any obstructions where you would put the hole, such as a standing seam on the roof? 2. You'll need to get the pipe to jog over to the existing hole in the plywood, or cut a new hole directly above the end of the pipe. In either case, you'll need rigid wall fittings to extend the pipe up and through the hole. (Do not go with the flexible, cheap hose material that looks like a Slinky covered in plastic: these are crap, reduce air flow, and trap lint and grease more easily.) 3. You'll need to properly seal the vent against rain where its underside contacts the roofing material. How this is done will depend on the nature of the roofing material. If you have shingles, you would ideally have the hole located where the flange on the vent can slide under a row of shingles, and you will need to use sealant as well. There are plenty of videos on YouTube on how to install a vent, so you should watch a couple of them. But if you aren't sure you have the skills and the necessary tools, you may just want to pay a professional to fix this....See MoreFront load LG vibrating 2nd story
Comments (13)How do you figure placing it on bricks will help? The vibrational forces will still go into the floor. Some sort of rubber mat may help to a point but any residual vibration, again, has nowhere to go but into the floor. There's no risk of damage to the machine. Potential for structural damage to the building depends on how much you can minimize it. You could also be at risk of getting in trouble for having the machine from a landlord or condominium board if neighbor complaints continue or escalate. Does anyone else in the building have washers in their apartments? History: 1949-ish into the 1950s, there was a toploader called the Economat produced by the Bendix brand. It had a rubber tub and didn't spin. The drain pump also functioned as a vacuum pump, which sucked air out of the tub (the lid sealed air-tight) and made the tub collapse to squeeze the clothes around the agitator for extracting the water. It was popular in multi-story apartments at the time and avoided the problem of spin vibration. (Bendix marketed the first automatic washer on the US market in 1937, a frontloader.)...See MoreStarCraft Custom Builders
8 years agolast modified: 8 years agohafamily5
8 years agoJoe Henderson
8 years agoAnglophilia
8 years agoweedmeister
8 years agoJoseph Corlett, LLC
8 years agopractigal
8 years agosilken1
8 years agohafamily5
8 years agolast modified: 8 years agohafamily5
8 years agolast modified: 8 years agohafamily5
8 years ago3katz4me
8 years agoLebogo Malebatja
4 years agoThe Designery
4 years agoLisa
4 years agojessieflow
3 years agoTeresa, from Oklahoma
3 years ago
Related Stories

REMODELING GUIDESMovin’ On Up: What to Consider With a Second-Story Addition
Learn how an extra story will change your house and its systems to avoid headaches and extra costs down the road
Full Story
INSIDE HOUZZTell Us Your Houzz Success Story
Have you used the site to connect with professionals, browse photos and more to make your project run smoother? We want to hear your story
Full Story
KITCHEN DESIGNSoapstone Counters: A Love Story
Love means accepting — maybe even celebrating — imperfections. See if soapstone’s assets and imperfections will work for you
Full Story
HOUSEKEEPING10 Chores You Can Whip Through During Commercials
Use ad time for getting tasks done, and it’s like fast-forwarding your house into cleanliness
Full Story
LIFEIs Cabin Fever Real? Share Your Story
Are snow piles across the U.S. leading to masses of irritability and boredom? We want to hear your experience
Full Story
GUESTHOUSESHouzz Tour: A River (Almost) Runs Through It in Aspen
This guesthouse on a family compound has rustic charm, modern touches and dramatic river views
Full Story
ARCHITECTURETell a Story With Design for a More Meaningful Home
Go beyond a home's bones to find the narrative at its heart, for a more rewarding experience
Full Story
HOUZZ TOURSHouzz Tour: A Three-Story Barn Becomes a Modern-Home Beauty
With more than 9,000 square feet, an expansive courtyard and a few previous uses, this modern Chicago home isn't short on space — or history
Full Story
ECLECTIC HOMESHouzz Tour: Ancient and New Tell a Story in San Francisco
Chinese artifacts join 1970s art and much more in a highly personal, lovingly reincarnated 1896 home
Full Story
PETSDealing With Pet Messes: An Animal Lover's Story
Cat and dog hair, tracked-in mud, scratched floors ... see how one pet guardian learned to cope and to focus on the love
Full StorySponsored
Central Ohio's Trusted Home Remodeler Specializing in Kitchens & Baths





Joe Henderson