One Main Entry House Plan, Right Side Driveway?
Kim Le
8 years ago
Featured Answer
Sort by:Oldest
Comments (20)
cpartist
8 years agoarialvetica
8 years agoRelated Discussions
width of driveway space for side entry garage
Comments (7)I hadn't asked if you are in a subdivision with regulations. Most municipalities allow a 10' width for the driveway itself and 24' for the garage approach on a 2 car side entry garage. They allow wider for 3+ car garages. We have a 3 car garage and my DH cannot pull his large truck into the garage without pulling up and then backing up to get into his space. I like enough of a turning radius that I can get into the garage with one turn only. The 30' is what our architect and landscape engineer recommended. My DH would have liked it a little wider (but we have plenty of land)....See MoreHelp! House plan seems not right.... please critique
Comments (24)The simplicity of the plan is not its downfall. While it has flaws, it lacks the flaws of your typical mcmansion. Which have become so common, it seems their absence is now perceived a flaw by some. Tack on this, that and the other, go four rooms deep, disregard that a house needs a roof, have five living spaces in a four person household, a double height foyer, a dome somewhere ill fitting, disregard all need and build with the trend. oh and a faux dormer and small shutters nailed down. The plan is not for everyone, and needs work. But aspects of it are quite suitable for some owners. If you don't want a lot of separation between public and private spaces, & want to hear what's going on at one end from the other, for instance, that aspect is fine. The question is whether that's what op wants, but it in itself is not a flaw. the kitchen definitely needs work. and assuming there is some level of interest or potential to the garden, a better link to the indoors is needed. but the general idea isn't too bad....See Moremain entrance on the side of the house can I put the door in the front
Comments (11)Can you draw a sketch of the layout? I'm not sure I understand when you say you want to move the front door to the front so you enter into the sunroom, but can't because the sunroom opens to another room. Or, are you thinking that you want to enclose the front door stoop, and move the front door out into that enclosure to face front instead of driveway? Your issue there would be zoning, if that kind of enclosed space is too close to the property line....See MoreZero Curb appeal from street - Side door entry to house
Comments (8)An overall cleanup is in order first. I’d remove all plants/weeds/shrubs next to the house shown in these 2 pictures. And all the stuff on and around the steps by the yellow inset door. Then assess. I don’t understand what you said about the front door - the yellow inset door is not the front door? (By the way, that yellow-painted inset looks really odd, at least in these pictures. I’d paint it the same color as the rest of the house.)...See MoreOaktown
8 years agoKim Le
8 years agoKim Le
8 years agoarialvetica
8 years agocpartist
8 years agocpartist
8 years agoOaktown
8 years agoautumn.4
8 years agoKim Le
8 years agocpartist
8 years agoUser
8 years agoKim Le
7 years agoAnglophilia
7 years agoKim Le
7 years agomrspete
7 years agolast modified: 7 years agoMark Bischak, Architect
7 years agoKim Le
7 years agolast modified: 7 years ago
Related Stories

DECORATING GUIDESHow to Plan a Living Room Layout
Pathways too small? TV too big? With this pro arrangement advice, you can create a living room to enjoy happily ever after
Full Story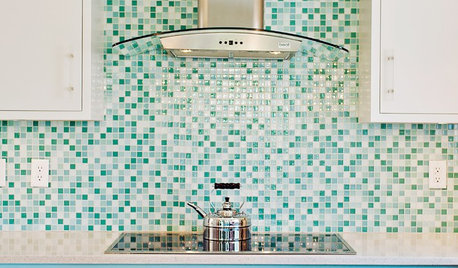
KITCHEN DESIGN9 Popular Stovetop Options — Plus Tips for Choosing the Right One
Pick a stovetop that fits your lifestyle and your kitchen style with this mini guide that covers all the basics
Full Story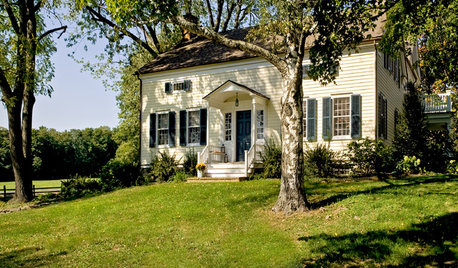
CURB APPEALClues to Finding the Right Color for Your House
Waffling over the rainbow of color options for your home's face? This advice from an architect can help
Full Story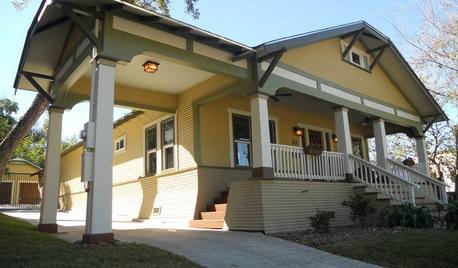
ENTRYWAYSPorte Cocheres Steer Driveway Style in the Right Direction
More than a carport, these covered structures attached to a home provide protection beautifully
Full Story
LIFE12 House-Hunting Tips to Help You Make the Right Choice
Stay organized and focused on your quest for a new home, to make the search easier and avoid surprises later
Full Story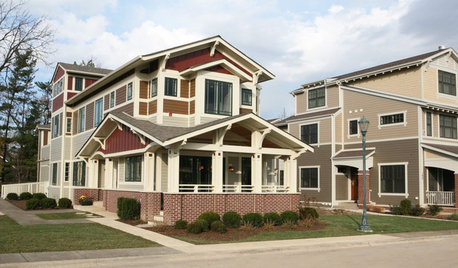
REMODELING GUIDESTour Sarah Susanka's Newest Right-Sized House
Get ideas for neighbor-friendly, efficient home design from best-selling author's latest project near Chicago
Full Story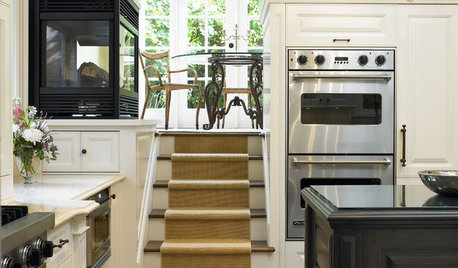
REMODELING GUIDESThese Split-Level Homes Get the Style Right
A suburban architecture style gets a welcome update with open floor plans and chic design touches
Full Story
REMODELING GUIDESCool Your House (and Costs) With the Right Insulation
Insulation offers one of the best paybacks on your investment in your house. Here are some types to discuss with your contractor
Full Story
FLOORSIs Radiant Heating or Cooling Right for You?
Questions to ask before you go for one of these temperature systems in your floors or walls (yes, walls)
Full Story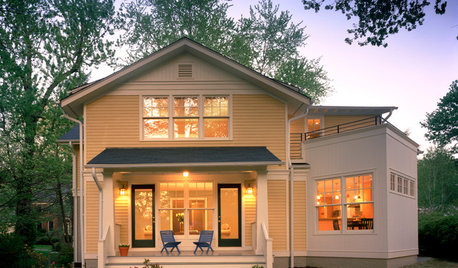
WORKING WITH PROSHow to Hire the Right Architect: Comparing Fees
Learn common fee structures architects use and why you might choose one over another
Full Story




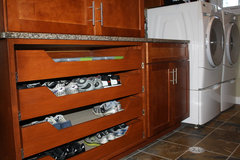

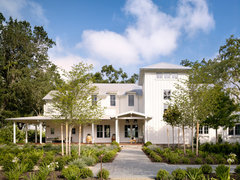
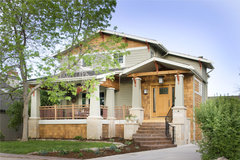
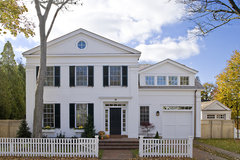

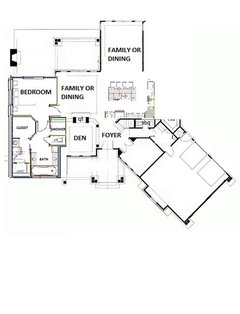






Kim LeOriginal Author