Wine bar placement?
Annette Holbrook(z7a)
8 years ago
last modified: 8 years ago
Featured Answer
Sort by:Oldest
Comments (7)
shay_fox
8 years agoRelated Discussions
help with placement of bar in family room
Comments (10)Thanks folks. I really appreciate the input. I, too, thought the optuion 2 would look a little odd, but it gives good working space. So as far as usage, I don't see this being a place people sit and linger. It's more of a utility space (although I want it to look attractive) So when we have parties or guests for dinner, I might offer to mix up a batch of margaritas or prepare a martini. We might also throw a bunch of beers in the sink with ice so people could grab one themselves. Here's option 4: Very similar to option 1, only I moved the peninsula forward about 6-8 inches, so the end of it is aligned with the ceiling above (the bridge/hallway on 2nd floor). I increased the counter depth in the back from 18 to 24 and moved the sink over there. I was able to increase the length of the peninsula about 8-10 inches as well, so less cramped seating. The space between peninsula and counter is still about 3 feet; the narrowest point of entry into the bar area is a little over 2 feet. and for easy visual reference so you don't have to scroll back to the top to see option 1:...See Moredesigning wall with wine bar and pantry
Comments (6)Just an FYI, you can get an 18 inch depth wine fridge if you are looking to put the fridge on the shallow side. https://www.perlick.com/residential/products/wine-reserves/view/signature-series-sottile-18-depth-wine-reserve-3 I have (and prefer) the beverage center as I don't have that much wine, but same concept....See MoreMatch wine bar to kitchen?
Comments (5)You can totally make your bar cabinets in a contrasting color from your kitchen. Our "wine bar" is done in dark wood and placed around the corner in a hallway with a closed off pantry area at one end, and bar at the other. A mud area in between. We walk from garage through the area, and into the white kitchen. No natural light in the hallway unless we keep the pantry doors open (which we probably will most of the time.) It's very large and does have a window that will be covered with wide blinds. We thought a white bar in that area would stand out too much. We also have brick floors in that hallway. Very pleased with the look so far. Yet to move in....See MoreGrab bar placement in shower
Comments (4)Maybe I'll get something like this, that has function other than the grab feature. https://www.homedepot.com/p/MOEN-Home-Care-16-in-x-1-in-Concealed-Screw-Grab-Bar-with-Shelf-in-Chrome-LR2356DCH/203623698 I plan to do kind of a focal panel on the wall that will need the grab bar--maybe I can have the bar just under the panel so it looks more like a design/functional element....See Morejust_janni
8 years agocpartist
8 years agoAnnette Holbrook(z7a)
8 years agolast modified: 8 years agoAnnette Holbrook(z7a)
8 years agobpath
8 years ago
Related Stories

KITCHEN STORAGEPantry Placement: How to Find the Sweet Spot for Food Storage
Maybe it's a walk-in. Maybe it's cabinets flanking the fridge. We help you figure out the best kitchen pantry type and location for you
Full Story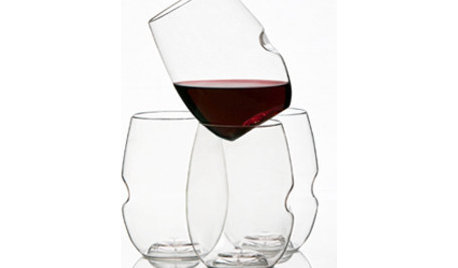
PRODUCT PICKSGuest Picks: Gorgeous Glassware for a Wine Bar
Quaff in high style with wineglasses, flutes, decanters and tumblers for all kinds of tastes and occasions
Full Story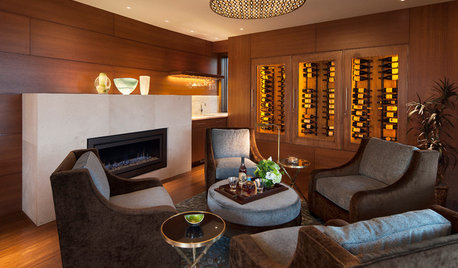
WINE CELLARSKey Measurements for a Wine Cellar, Part 2
Wine connoisseurs: A wine cellar can add a spectacular feature to your home
Full Story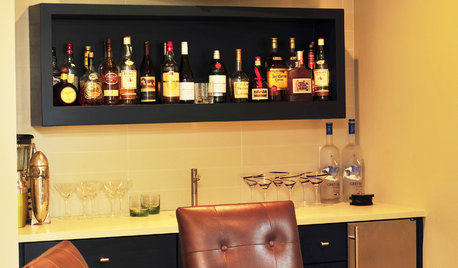
MORE ROOMS10 Elements of a Great Home Bar
Turn a wall into a stylish wet bar that makes it easy to entertain in style
Full Story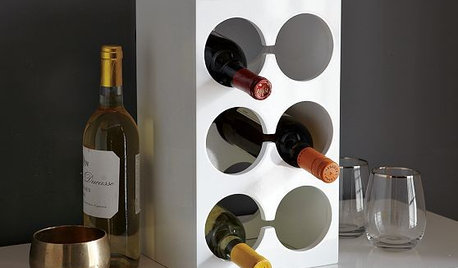
WINE CELLARSGuest Picks: 20 Essentials for the Home Bar
All You'll Need to Create the Perfect Home Bar — Minus the Alcohol, That Is
Full Story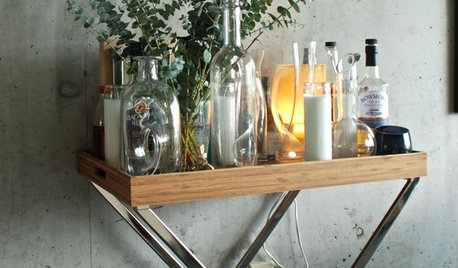
WINE CELLARSGet Your Swizzle On: The Rustic Home Bar
Set up a casually-chic bar cart with ideas from these great cocktail stations
Full Story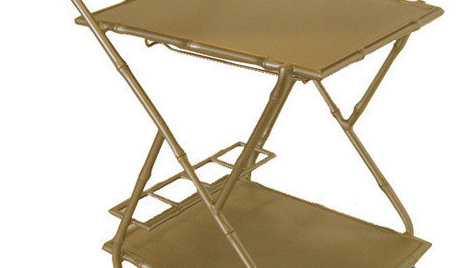
Guest Picks: Serving Up the Best Bar Carts
Pick a cart and fill with your favorite libations to wheel in fun for any party
Full Story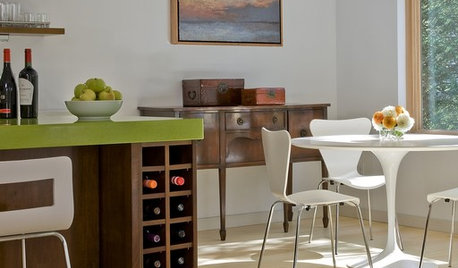
WINE CELLARSWine Storage for the Rest of Us
No room or budget for a wine cellar? Borrow from these simpler decorative storage ideas
Full Story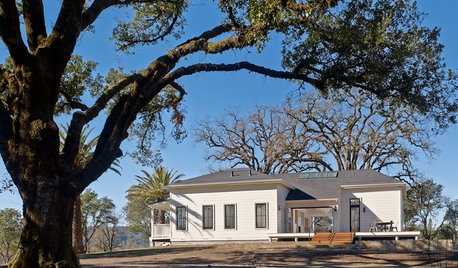
VACATION HOMESHouzz Tour: Reviving a Farmhouse in California’s Wine Country
A rickety 1800s home gets a more contemporary look and layout, becoming an ideal weekend retreat
Full Story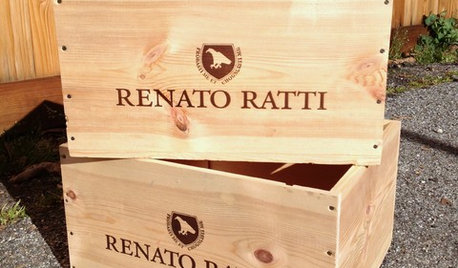
DIY PROJECTSWeekend Project: Reinvent a Wine Crate
Discover 8 DIY possibilities for these inexpensive but beautiful boxes, then see one handywoman's reinvention
Full Story


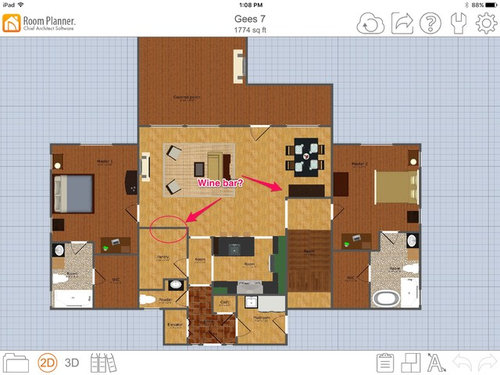
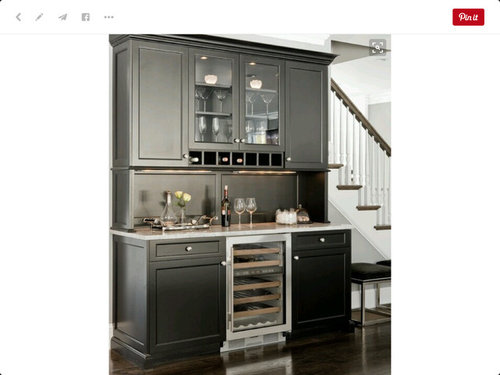
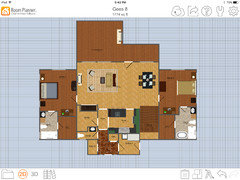




bpath