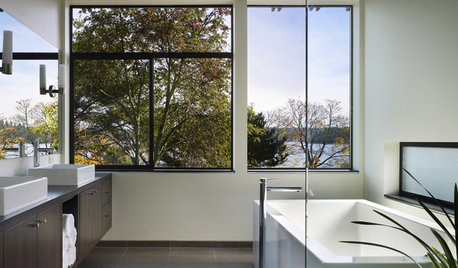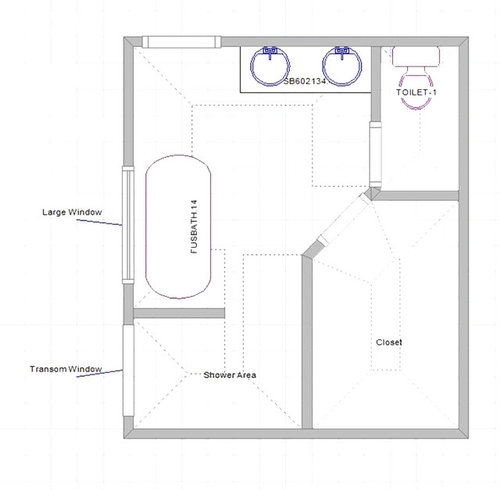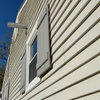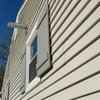Need help planning ventilation in bathrooms
housebuilding126
8 years ago
Featured Answer
Sort by:Oldest
Comments (8)
User
8 years agoRelated Discussions
need help choosing a replacement ventilation fan
Comments (3)try this site ( I have no affiliation). It gives grill dimensions for each one as well as opening size. Hope this helps. edited to add: You have to click on the link for each fan to see the specs for both the grill and opening. Here is a link that might be useful: compare fans This post was edited by olychick on Mon, Apr 8, 13 at 19:43...See MoreVentilation experts! I desperately need your help.
Comments (4)So what you're saying is that the Ventilation guy has suggested building a soffit over the window behind the existing range, then running duct through the soffit and then through top of the upper cabinets, then out through the outside wall on the right. Is that correct? While I suppose this could work, it might end up looking a little a little peculiar at the point where you need to connect the ducting to a ceiling-mounted island hood. Most chimney-style island hoods are designed to accommodate ducting going straight up through the ceiling. Have you considered a telescoping down-draft ventilator that would rise up behind the range? While I always recommend a range hood where one is possible, your kitchen is somewhat unusual, and it might not be the best solution. You indicate that you've chosen a dual fuel Wolf range. Since the oven will be electric, your range won't be releasing nearly as much heat or as many combustion byproducts into the kitchen as an all-gas model. You might be able to get by with a good downdraft exhaust utilizing an island trim on the range. It wouldn't be ideal, but certainly better than no exhaust, and you wouldn't have to contend with installing a hood in a place where it isn't practical. As an aside, your current stove appears to be a drop-in model, which you indicate is in a peninsula. Are you sure a Wolf range will fit into the same space? Most commercial style ranges are somewhat deeper than drop-in models. The new Wolf may project out into the kitchen several inches further that what you have now....See MoreNeed Help with Mom's Bathroom Plan
Comments (3)-can you do a curbless steam shower w/frameless glass doors? (on two sides) Yes you can. But whenever going frameless and curbless with a steam shower you need precise construction and dimensional detailing at the shower doorway where you want frameless and gasketed doors. For shower construction, I highly recommend a topical membrane; a sheet membrane like Kerdi or Nobel or a vapor-proof roll-on membrane like RedGard. In your case where you are using a channel drain, I recommend staying within a single membrane family. Thus, if the channel drain comes with a Nobel membrane flange, then stick with Nobel throughout the rest of the shower. I recommend porcelain tile too. If you're drawn tot he look of natural stone, there are enough faux-stone porcelains to satisfy. There are steam generator deflectors, small add-ons that you attach to the steam outlet. Get one to diffuse the steam. They're a good idea in any steam shower, especially so in an accessible steam shower. -how large would be ideal to maximum steam while keeping a spacious feel? We are thinking about 4x6. 4' by 6' is fine, make sure the steam generator is sized to the VOLUME of the shower space as well as for the materials that make up the floor/walls/ceiling of the shower cube. With steam it's all about the BTUs generated. You'll want the shower controls near the shower door and you'll want the shower door to open outwards. -we're planning to do an exhaust fan in the room, do i need to be concerned about the materials for the vanity to avoid water/steam damage? Not necessarily. A properly detailed steam shower will contain the steam. When done steaming, a little technique is to turn on the shower head in the shower. The cool water lowers temp in the shower and causes the steam vapor floating around in the air to condense out in a flash of a second. You then open the steam shower door and there's no steam floating out around the bathroom to condense on the walls/ceiling, etc. Unsolicited comment: While shower benches seem neat, trendy, and useful, since you're building with an eye towards ADA/accessibility, I highly recommend you omit the built-in bench in favor of a removable bench. Built-ins are forever and can actually be a hindrance in accessible showers. -not sure of best placement for toilet and vanity You have a nice space there with minimal limitations due to door/window locations. Have you viewed any ADA sites to get ideas on dimensioning the room layout for accessibility? Does the shower have to be in that corner? Or are you amenable to moving it?...See MoreNeed help with kitchen island ventilation plan. Attic above.
Comments (9)I must have been misled by the "whole house fan" reference. Yes a hood is superior to a down-draft system because the cooking plume rises to the hood where it is (when correctly designed) captured and contained and transported to the outside. One can have a blower in the hood pushing to the outside, or a roof blower pulling from the inside (either way the pressure loss is the same), or an in-line blower. A roof blower provides room in the attic for a silencer (muffler) which will significantly remove blower blade turbulence noise. Turbulence noise from the baffles will still be present, but this is usually modest. Ideally, the hood should overlap the hot pan surfaces by enough to capture the rising and expanding effluent. A minimum of three inches all around is typically recommended, but this should increase if the hood is materially farther above the countertop than three feet. Flow rate (CFM) should provide enough velocity at the baffles that all of the uprising cooking plume, upon hitting the baffles, is pulled through. This should be about 90 cfm/square foot of hood interior aperture if you do hot cooking such as grilling in a pan or on a grill surface, or wokking with typical rising hot peanut oil vapor. The rated cfm of the blower is for conditions of hanging in space, so the pressure loss of the entire path (including getting air back into the house -- make-up air) has to be accounted for and the reduced blower output compared to the necessary actual flow rate. I would take the area of the hood aperture, multiply by 90, mulitply by a 1.5 fudge factor for pressure loss, and find a blower in that ballpark. Exactitude is not needed here because there are too many unknowns to provide a refined analysis. kas...See MoreUser
8 years agoUser
8 years agohomepro01
8 years agolast modified: 8 years agoUser
8 years agolast modified: 8 years agoUser
8 years agolast modified: 8 years ago
Related Stories

BATHROOM DESIGNKey Measurements to Help You Design a Powder Room
Clearances, codes and coordination are critical in small spaces such as a powder room. Here’s what you should know
Full Story
BATHROOM WORKBOOKStandard Fixture Dimensions and Measurements for a Primary Bath
Create a luxe bathroom that functions well with these key measurements and layout tips
Full Story
BATHROOM DESIGNGreen and Clean: Ventilate for a Healthy Bathroom
Ridding your bathroom of excess moisture is vital for indoor air quality. Here's how to do it best
Full Story
KITCHEN DESIGNHere's Help for Your Next Appliance Shopping Trip
It may be time to think about your appliances in a new way. These guides can help you set up your kitchen for how you like to cook
Full Story
REMODELING GUIDES8 Tips to Help You Live in Harmony With Your Neighbors
Privacy and space can be hard to find in urban areas, but these ideas can make a difference
Full Story
BATHROOM DESIGNWhich Bathroom Vanity Will Work for You?
Vanities can be smart centerpieces and offer tons of storage. See which design would best suit your bathroom
Full Story
KITCHEN DESIGNKey Measurements to Help You Design Your Kitchen
Get the ideal kitchen setup by understanding spatial relationships, building dimensions and work zones
Full Story
SELLING YOUR HOUSE5 Savvy Fixes to Help Your Home Sell
Get the maximum return on your spruce-up dollars by putting your money in the areas buyers care most about
Full Story
WORKING WITH PROS5 Steps to Help You Hire the Right Contractor
Don't take chances on this all-important team member. Find the best general contractor for your remodel or new build by heeding this advice
Full Story
REMODELING GUIDESKey Measurements to Help You Design the Perfect Home Office
Fit all your work surfaces, equipment and storage with comfortable clearances by keeping these dimensions in mind
Full Story







User