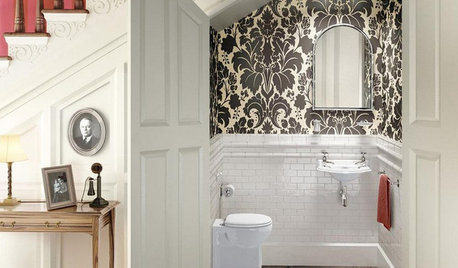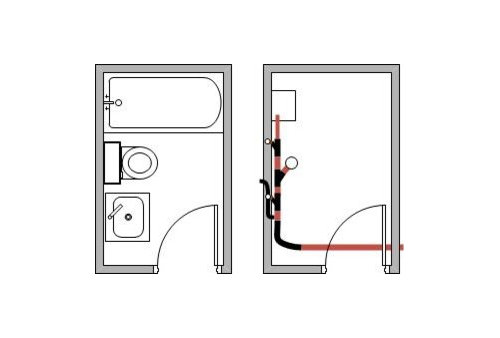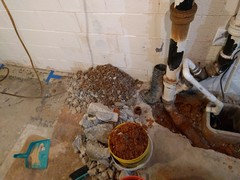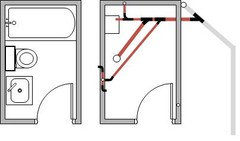Basement Bathroom DWV layout
dgeist
8 years ago
Featured Answer
Sort by:Oldest
Comments (20)
Bruce in Northern Virginia
8 years agolast modified: 8 years agodgeist thanked Bruce in Northern Virginiadgeist
8 years agoRelated Discussions
Need to redesign bathroom DWV
Comments (1)Before we get into your layout there are a few points in your post that require attention. 1.A watercloset MUST BE installed on a closet bend. It may not be installed on a wye & 1/8 bend or combo. When it is necessary to install a watercloset on an existing horizontal line you must first install a Wye, wye & 1/8 bend or combo with the side inlet on the side of the line then use a closet bend to transition from horizontal to vertical. 2.Code prohibits installing a "sanitary Tee" on a horizontal line. You must use a Wye, Wye & 1/8 bend or a combo. 3.The length of a waste arm is measured from the "Trap Weir" to the vent opening. The Trap weir is the point were the U section of the trap transitions to horizontal on the trap tailpiece. (The physical point where the water would spill out of the trap and enter the drain line.). 4. Code prohibits any horizontal venting until the vent reaches an elevation of 6" above the flood level rim of the highest fixture served by that vent therefore you may not connect a vent to the vertical riser under the watercloset. Under the International Residential Code the maximum length of a fixture arm or waste arm can be computed by dividing the diameter by the pitch thus your formula was correct, a 2" line with a " pitch could run a maximum of 2" / .25" = 8Â. The UPC begins with the same basic formula but they then de-rate the overall length by approximately 40% and the results are published in UPC table T-10-1 1-1/4"ÂÂÂÂÂÂÂÂ.2Â6" 1-1/2"ÂÂÂÂÂÂÂÂ.3Â6" 2"ÂÂÂÂÂÂÂÂÂÂ5 3"ÂÂÂÂÂÂÂÂÂÂ6 4" or largerÂÂÂÂÂÂ10 The solution is simple. Code requires the watercloset to have a 3" diameter line and you must have a cleanout on the upstream end of all drain lines. Understanding that a watercloset can be lifted granting unobstructed access to the drain line, the code then allows the watercloset to also be the required upstream cleanout. Begin at the closet flange and install a closet bend which transitions the 3" from vertical under the watercloset to horizontal and continue that 3" line as straight as possible to the point where you intend to tie into the house main drain. The UPC requires a 3" line serving a watercloset to have a 2" diameter vent. You may install a Wye, Wye & 1/8 bend or a combo on the 3" downstream of the closet bend, then run a 2" horizontally to the point where your lavatory riser needs to be. Install a 2" ¼ bend and turn upwards to a vertical riser. At the correct elevation for the lavatory drain you will install a "2x2x1-1/2 Sanitary Tee" with a 1-1/2" waste arm extending out to the lavatory trap. The 2" line is then continued up and out through the roof as an auxiliary vent. In this configuration the line extending upwards from the sanitary Tee is a vent, while the line extending down from the Tee and horizontally to the 3" is a "combined Waste & Vent" to the 3" line. Under the UPC a shower stall is rated at 2DFUÂs (drainage fixture units) and a lavatory is rated at 1DFU while a 2" horizontal line is rated for a maximum of 8 DFUÂs, so you may then connect your shower drain into the 2" line or directly to the 3" line. The 2" line from the shower may run a maximum of 5 from the trap weir to the tie in point without requiring any additional venting. The 3" line downstream from the point where the vent ties in is classified as a vented branch and therefore it may run an indefinite length....See MoreBasement bathroom layout dilemma- cross posted
Comments (0)Hi, I usually hang out in building forum but thought this might be better fit here. We need more space in utility room and have to move shower out of that space. Any way to fit a shower in the existing footprint of my bathroom? Maybe a corner shower in front of door? other option is fully enclose stairs but it makes a weird enclosed hall at bottom of stairs I'd like to avoid. plumbing is roughed in so keeping toilet and vanity in same location is huge bonus but can be moved if needed. Help appreciated!!! Thank you!...See MoreMoving bathroom to gain bigger bathroom?
Comments (5)Thanks for the response kirkhall! Here is another piece of info that's important: ***Bedroom #3 is actually big enough to be a master bedroom by my neighbourhood standards, and has back deck access. I feel weird giving this bedroom to one of my 2 kids, not only because it has the deck access, but also because it is so much larger than the other child's bedroom. (Currently, both kids are in the tiny bedroom, but this needs to change soon.) Another option would be to give one child the big master bedroom (19x11) and keep Bedroom #3 for myself, but then the issue is that one child gets a HUGE bedroom (bigger than their parents') and the other gets a tiny one. So in short: I would really like a new bedroom layout with roughly equal sized kids' bedrooms AND a bigger bathroom, if possible. I think this would be good for resale too.**** Here are my comments on your ideas: - I really like the idea of stealing room from bed #3 to make the existing bathroom bigger. I'll need to play around with that. It would be less costly, I would imagine. Bed #3 would then become a bit smaller, and would be more in line with the other child's bedroom. The back deck access is still an issue, but maybe it's ok. You can't have everything. - In the existing layout, I really like your idea of stealing space from bed#1 and giving it to bed#2 and then putting a powder room in there, maybe in between them, but HOW? - yes, ceiling downstairs is unfinished, and I have ready access to underside of main floor. Comments on my plan: - bed #2 in the new design DOES meet the code for my province. The code is 6 square metres (64 square feet) if a closet is provided, or 7 square metres (75 sf) where no closet is provided. At 77.64 (with closet), and 86.32 sf (no closet), it seems to pass. - privacy: Where the current bathroom is situated, you can peer into it from the living room. So, even though it's far away from the living space, it is still visible....See MoreBasement Bathroom Layout
Comments (15)@seosmp thank you! I’m pretty sure this is the tile we used. https://www.flooranddecor.com/porcelain-tile/hard-cream-wood-plank-porcelain-tile-100198704.html?rrec=true#q=Rondine&start=1 Vanity is from Costco. It’s sold out but there are 2 nice options for 36” right now. If your local warehouse has it in stock it’s usually at least $100 cheaper. https://www.costco.com/CatalogSearch?dept=All&keyword=36”+vanity...See MoreVith
8 years agolast modified: 8 years agodgeist
8 years agoVith
8 years agolast modified: 8 years agodgeist
8 years agoVith
8 years agolast modified: 8 years agodgeist
8 years agolast modified: 8 years agoVith
8 years agolast modified: 8 years agodgeist
8 years agoVith
8 years agolast modified: 8 years agodgeist
8 years agodgeist
8 years agolast modified: 8 years agoBruce in Northern Virginia
8 years agodgeist
8 years agodgeist
8 years agodgeist
8 years agoVith
8 years agolast modified: 8 years ago
Related Stories

HOUZZ TOURSHouzz Tour: Pros Solve a Head-Scratching Layout in Boulder
A haphazardly planned and built 1905 Colorado home gets a major overhaul to gain more bedrooms, bathrooms and a chef's dream kitchen
Full Story
KITCHEN DESIGNKitchen of the Week: More Light, Better Layout for a Canadian Victorian
Stripped to the studs, this Toronto kitchen is now brighter and more functional, with a gorgeous wide-open view
Full Story
BATHROOM WORKBOOKStandard Fixture Dimensions and Measurements for a Primary Bath
Create a luxe bathroom that functions well with these key measurements and layout tips
Full Story
THE HARDWORKING HOMEWhere to Put the Laundry Room
The Hardworking Home: We weigh the pros and cons of washing your clothes in the basement, kitchen, bathroom and more
Full Story
BATHROOM DESIGN9 Big Space-Saving Ideas for Tiny Bathrooms
Look to these layouts and features to fit everything you need in the bath without feeling crammed in
Full Story
BATHROOM DESIGN8 Clever and Creative Ways With Small Bathrooms
Take the focus off size with a mural, an alternative layout, bold wall coverings and other eye-catching design details
Full Story
BATHROOM WORKBOOK5 Ways With a 5-by-8-Foot Bathroom
Look to these bathroom makeovers to learn about budgets, special features, splurges, bargains and more
Full Story
HOMES AROUND THE WORLDThe Kitchen of Tomorrow Is Already Here
A new Houzz survey reveals global kitchen trends with staying power
Full Story
MOST POPULARKitchen Evolution: Work Zones Replace the Triangle
Want maximum efficiency in your kitchen? Consider forgoing the old-fashioned triangle in favor of task-specific zones
Full Story
KITCHEN DESIGN8 Good Places for a Second Kitchen Sink
Divide and conquer cooking prep and cleanup by installing a second sink in just the right kitchen spot
Full Story









ramona1976