Need help with IKEA kitchen layout
Julie Halloran
8 years ago
Featured Answer
Sort by:Oldest
Comments (25)
Buehl
8 years agolast modified: 8 years agoBuehl
8 years agoRelated Discussions
White kitchen DIY Doubts- need kitchen layout help!
Comments (9)(With no actual layout posted, it's hard to tell.) It looks like you will have close adjacent counters across from the fridge for a fridge landing zone? In that case, pick whichever scenario gives you the most room between the sink and the range. That is where you'll spend 90% of your time in a kitchen and you need to have the most space there. If the sink is not around the corner on the other leg of the L from the range, then do your best to center the range between the fridge and wall as that is what your eyes will focus on. If the sink is on the L, and you have at least 48" of linear counter space between it and the range after shifting it to the left, then that would be fine. Just don't go under 36" of linear space between adjacent sink and range....See MoreNeed to choose between two IKEA kitchen layouts!
Comments (6)I know you didn't ask for layout help other than the peninsula vs island, but... Is that your refrigerator against the wall? If so, to be able to open the doors and, possibly, interior drawers fully, you will need a few inches b/w the refrigerator and wall --or-- reduce the wall's depth so it's no deeper than the refrigerator's carcass/box. Unless the refrigerator is a built-in refrigerator, the doors must extend past all obstructions (walls, cabinets, counters, etc.). If that's a pantry, then I think your best option would be to reduce the depth of the pantry so the wall is no deeper than the refrigerator box (if it's a standard-depth, then 30" or so; if it's a counter-depth, then 24" or so - check the specs of the refrigerator) If you post a measured layout, you might get even more options from folks here - many think "outside the box" to come up with creative designs. If you would like help or just more options to choose from, then post a layout with the widths of all walls/windows/doors/doorways and the distances b/w the walls/windows/doors/doorways. Indicate where each doorway leads and the swing of the doors. Finally, a full-floor sketch would be very helpful as well. Here is a link that might be useful: FAQ: How do I ask for Layout Help and what information should I include?...See MoreIkea Kitchen Layout help?
Comments (8)Are you just replacing cabinets and leaving fixtures (cooktop, fridge, ovens, sink) in the same places? I think there's room for improvement with your layout--particularly getting your cooktop off the island. Are you open to suggestions regarding floor plan? 2) should I add more drawers? You can't have too many drawers, so I say all base cabinets should be all drawers. 3) Do I have too many cabinets? I think you're the only one who can really answer question since you know what you need to store. I think it looks like a good amount. 4) would silverware left of the sink be odd? Generally speaking, I think putting the silverware in the corner is less than ideal. In addition, in this layout the area to the left of the sink is prime prep space and anyone prepping there will have to move to let someone else grab a utensil. 5) how do people feel about the built in microwaves? Are they convenient or no? After buying our Ikea Sektion cabinets, I put our microwave on a low shelf in our temporary kitchen setup and learned that I hated it. Too late. The biggest issue is having to squat down to keep an eye on my kids' quick oatmeal. If it begins to really annoy me I'll probably get an undercabinet microwave or a small countertop. If you're going with a microwave drawer, that makes more sense in a base cab, but I've never used one. 6) Am I crazy for going with Ikea cabinets? Nope. They're a great option....See Morekitchen remodel- need help with layout. Strange layout currently.
Comments (1)I am not sure where the walled in heater is that you are referring too. Attached would be a nice layout for your space. Ref= Refrigerator R=Range DW= Dishwasher C=rolling cart...See MoreBuehl
8 years agolast modified: 8 years agoBuehl
8 years agolast modified: 8 years agoBuehl
8 years agolast modified: 8 years agoBuehl
8 years agoTmnca
8 years agolast modified: 8 years agoavocadogirl
8 years agoJulie Halloran
8 years agosheloveslayouts
8 years agosheloveslayouts
8 years agoBuehl
8 years agolast modified: 8 years agoBuehl
8 years agolast modified: 8 years agosheloveslayouts
8 years agolast modified: 8 years agorebunky
8 years agolast modified: 8 years agoJulie Halloran
8 years agosheloveslayouts
8 years agosheloveslayouts
8 years agolast modified: 8 years agonumbersjunkie
8 years agoBuehl
8 years agosheloveslayouts
8 years agolast modified: 8 years agonumbersjunkie
8 years agoBuehl
8 years agolast modified: 8 years agoBuehl
8 years ago
Related Stories

MOST POPULAR7 Ways to Design Your Kitchen to Help You Lose Weight
In his new book, Slim by Design, eating-behavior expert Brian Wansink shows us how to get our kitchens working better
Full Story
KITCHEN DESIGNDesign Dilemma: My Kitchen Needs Help!
See how you can update a kitchen with new countertops, light fixtures, paint and hardware
Full Story
KITCHEN DESIGNHere's Help for Your Next Appliance Shopping Trip
It may be time to think about your appliances in a new way. These guides can help you set up your kitchen for how you like to cook
Full Story
ORGANIZINGDo It for the Kids! A Few Routines Help a Home Run More Smoothly
Not a Naturally Organized person? These tips can help you tackle the onslaught of papers, meals, laundry — and even help you find your keys
Full Story
SELLING YOUR HOUSE5 Savvy Fixes to Help Your Home Sell
Get the maximum return on your spruce-up dollars by putting your money in the areas buyers care most about
Full Story
Storage Help for Small Bedrooms: Beautiful Built-ins
Squeezed for space? Consider built-in cabinets, shelves and niches that hold all you need and look great too
Full Story
HOUZZ TOURSHouzz Tour: A Modern Loft Gets a Little Help From Some Friends
With DIY spirit and a talented network of designers and craftsmen, a family transforms their loft to prepare for a new arrival
Full Story
DECORATING GUIDESDecorate With Intention: Helping Your TV Blend In
Somewhere between hiding the tube in a cabinet and letting it rule the room are these 11 creative solutions
Full Story
ARCHITECTUREHouse-Hunting Help: If You Could Pick Your Home Style ...
Love an open layout? Steer clear of Victorians. Hate stairs? Sidle up to a ranch. Whatever home you're looking for, this guide can help
Full Story


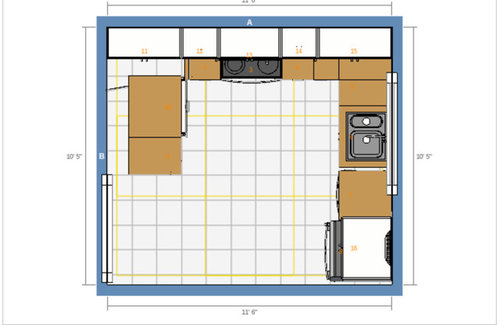
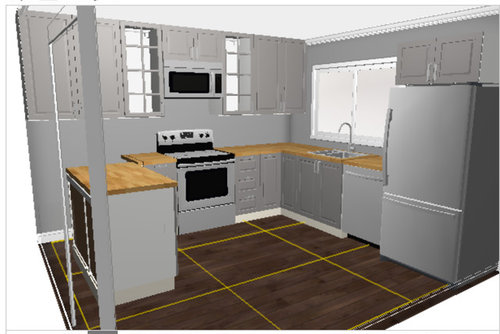
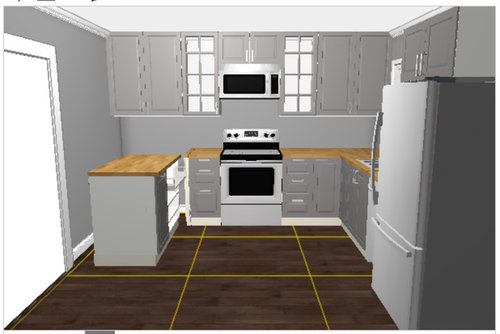
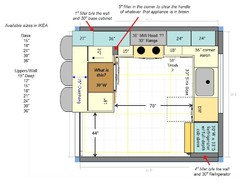
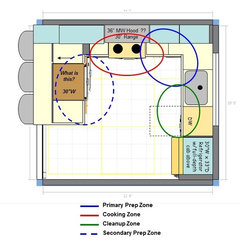

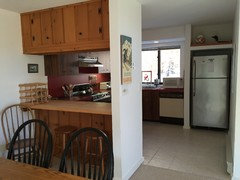

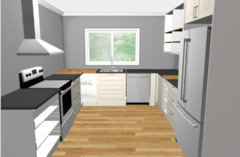
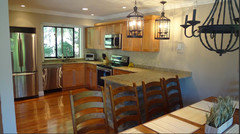
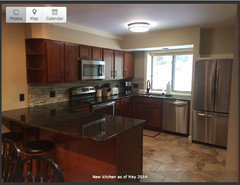

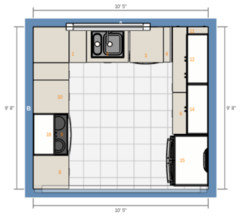


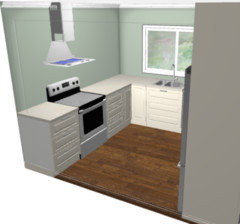



Buehl