How can I make this kitchen better?
richfield95
8 years ago
last modified: 8 years ago
Related Stories
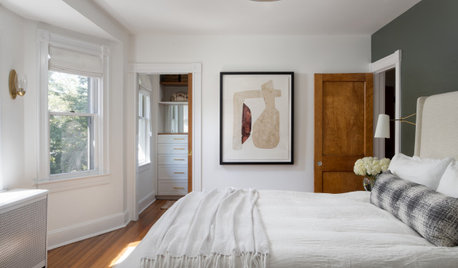
FEEL-GOOD HOME10 Ideas to Make Every Day at Home a Little Better
Consider some simple changes and fun tips for brightening your world
Full Story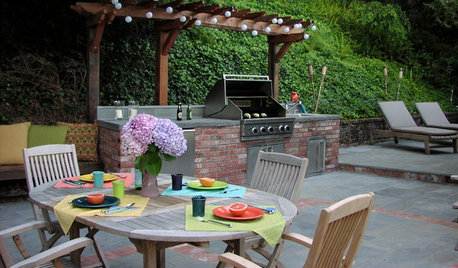
MOST POPULAR8 Ways to Improve Your Grill Setup
Rethinking the old grilling station? Here’s how to pack more function and style into your backyard cooking zone
Full Story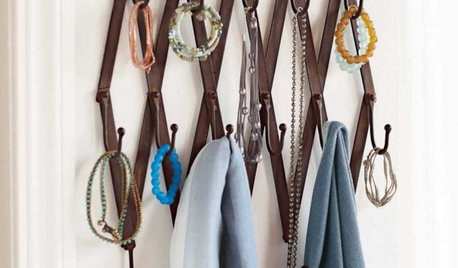
PRODUCT PICKSGuest Picks: Make That Winter Entryway Work Better
Keep slush and muck at the door with stylish boot trays, hooks, baskets and rugs
Full Story
MOVINGRelocating? Here’s How to Make the Big Move Better
Moving guide, Part 1: How to organize your stuff and your life for an easier household move
Full Story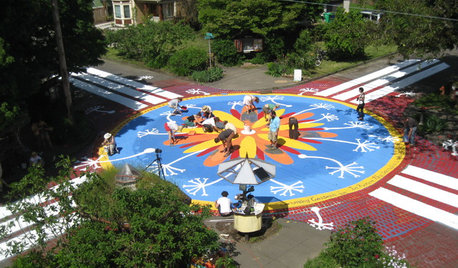
COMMUNITY15 Ways to Make Your Neighborhood Better
Does your community lack ... well, a sense of community? Here's how to strengthen that neighborly spirit
Full Story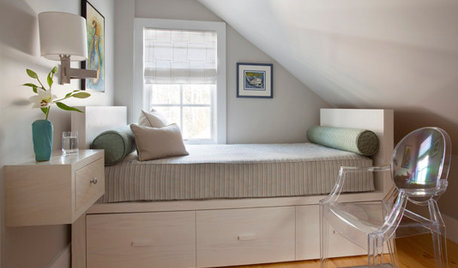
BEDROOMS7 Ways to Make a Small Bedroom Look Bigger and Work Better
Max out on comfort and function in a mini space with built-ins, wall mounts and decorating tricks that fool the eye
Full Story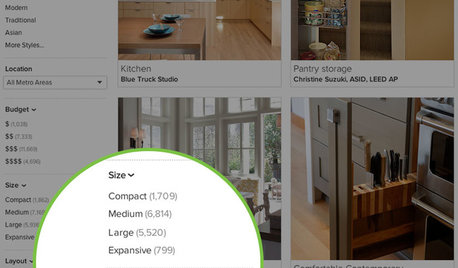
INSIDE HOUZZInside Houzz: More Filters Make Photo Browsing Even Better
Find the inspiration you’re looking for faster with room-specific filters for the millions of photos on Houzz
Full Story
MOST POPULAR12 Key Decorating Tips to Make Any Room Better
Get a great result even without an experienced touch by following these basic design guidelines
Full Story
BATHROOM DESIGN12 Designer Tips to Make a Small Bathroom Better
Ensure your small bathroom is comfortable, not cramped, by using every inch wisely
Full Story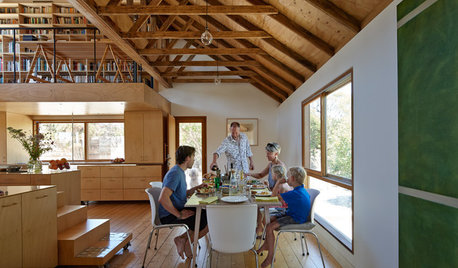
LIFE11 Tiny Tricks That Make Life a Tad Better
Make these small tweaks to your home and daily routine, and life will be easier, less rushed and maybe healthier too
Full Story


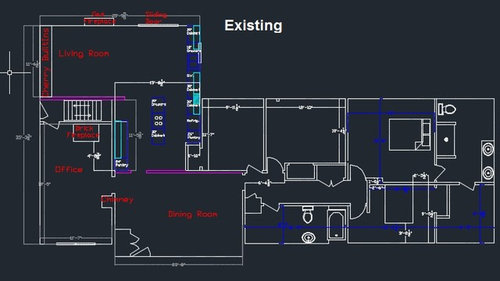
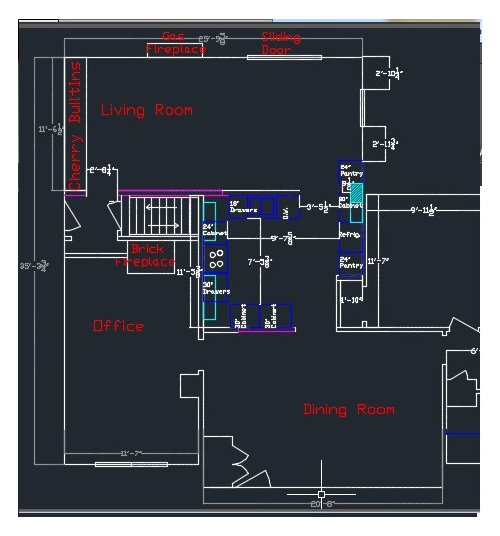

Annette Holbrook(z7a)
richfield95Original Author
Related Discussions
PLEASE help!! How can I make my kitchen with oak look better??
Q
Too blah?! How can I make this better?
Q
how can I make this space better
Q
How can I make water stained cabinets look better?
Q
sheloveslayouts
richfield95Original Author