Layout Advice - collective wisdom welcomed!
Kate Br
8 years ago
Featured Answer
Sort by:Oldest
Comments (18)
mama goose_gw zn6OH
8 years agolast modified: 8 years agoBuehl
8 years agolast modified: 8 years agoRelated Discussions
New here - building our first home - any advice welcome!
Comments (9)Congrats on finding land you love! Below is a link to an old Gardenweb thread you might want to read before closing on the land purchase. If there are things mentioned that you haven't done before you close, they should definitely be at the top of your list to take care of ASAP. As for doing part of work on the house yourselves, it is certainly possible but how successful you'll be depends in large part on just how 'handy' you really are and on how much time and energy you have to devote. You don't mention having any children yet but, since you mentioned wanting 3 or 4 bedrooms and that you're in your late 20's, I'm guessing that you may plan on having a child or two eventually. A pregnancy WHILE you are in the midst of building can severely cut into your time/energy for devoting to the build while simultaneously putting a sense of pressure on you to 'just get the darned house finished!' LOL! So, my advice is be careful not to bite off more than you can chew. But, if you have some actual building experience already... like maybe having volunteered extensively with Habitat for Humanity or having done some major renovations on a previous home... and can accurately judge both your skill level and the time you'll have available to devote - then go for it. Nobody else will ever put as much CARE into building your home as you will! Getting a contractor who is in charge of finishing the entire house to agree to let you do certain portions of the work yourself MAY prove difficult. Contractors are much more likely to prefer to hire 'professionals' under the claim that they can rely on professionals to get in and get the job done and that having the homeowner do part of the work could delay the overall progress. It also puts you and the general contractor in a rather odd relationship in that, the general contractor works for you but, to the extent you are acting as subcontractor for some portion of the work, you work for him. It kind of blurs the lines of authority. It is also possible to enter into a contract with a builder to him do the foundation, framing, rough plumbing, roofing, and finish the shell (up to dried-in stage or to the sheetrocked stage or to whatever point you decide) and, once he has completed all the work he was hired to do, he gets paid and steps out of the picture leaving you to finish the rest of it yourselves...either by directly hiring subcontractors or by doing the hands on work yourselves. Getting a bank on board with this kind of plan can be a bit difficult though. Banks typically want the house to be finished and ready to be lived in when the last of the construction loan money is drawn down. Plus, if there are any warranty issues once the house is fully complete, it can be difficult to nail down responsibility. Another option would be to go the owner-builder route so that your are your own general contractor for the entire build. That way you hire can subcontractors or do specific jobs yourself, as you desire. You're in total charge. There are consulting companies that, for a fee (which is much less than a general contractor's typical percentage) will guide and assist you as you owner-build. They lead you thru the applicable laws so that you get all the necessary permits and inspections, advise you on the order in which to do various jobs...including how far in advance one usually needs to order certain materials, provide you with lists of pre-vetted subcontractors which you can choose to hire, etc. They'll even help you find banks that will give construction loans to owner-builders. Working with such a consulting company can give you the same clout with subcontractors that a volume builder would have because the subcontractors know that, if they don't do a good job for you, they lose all future business that might come their way via the owner-builder consultant. (And owner-builders tend to pay subcontractors ON TIME so, once they've worked for an OB, many subcontractors actually wind up preferring it.) Be aware that, as an owner-builder, YOU are responsible for any state mandated warranties if you sell the house to someone else before the warranty periods have expired. My sense, from being on this board for more than 5 years now, is that owner-building is MUCH more common (and much more accepted) in the south than in the north...maybe because we tend to have fewer laws that protect homeowners from being victimized by unscrupulous builders here in the south so, to protect themselves, more southerners decide to owner-build. Or, maybe it is simply because having warmer weather most of the year just makes owner-building seem more attractive. Let's face it, most of us know that we don't want to be freezing our buns off hanging sheetrock or installing tile in an unfinished unheated shell in the middle of the winter! We don't even want to have to be closely inspecting a sub-contractor's work when it's 20 degrees outside. LOL! I know at least a dozen different people who have owner-built custom homes (with guidance from one of several different owner-builder consulting companies) and every single one of them says that they saved money, got a nicer home, and would owner-build again in a heartbeat. As for plans... you have several options for finding a plan and there are pros and cons to each: 1) If you want a custom design, hire an architect and have them create one just for you. Expect to pay anywhere from about $5/sq foot to 15% or more of your build price for architectural services. Price depends how detailed you want the plans and specs to be and what services, if any, you want the architect to provide beyond just rendering basic plans. If you want the architect to oversee the build process (i.e., ride head on the general contractor) expect to pay quite a bit more than if you just want them to render plans for you. At a minimum, if I hired an architect, I would want them to provide plans and complete specifications and then agree to be available (perhaps for an hourly fee) to settle any disputes regarding interpretation of the plans. And I would also expect them to provide, for free, any additional architectural services that proved necessary due to any flaws/omissions in the original plans. 2) Find a design online or in a house plan book that you generally like, purchase it along with a CAD version, and have it modified as needed to meet local codes. Some of the online plan sources now ask where you plan to build. I assume they do so so that they can advise you on whether the plan you have chosen already meets the building codes in your jurisdiction or can be modified easily to meet codes. Unless you find a plan that needs very very little modification to suit you perfectly though, you may wind up wasting significant time and money going this route. And apparently a lot of architects really don't like being asked to modify a pre-existing plan. You may have more luck if you hire a younger architect who is hungry for work. Alternatively, take the CAD to a draftsman to revise then have it the revised plan reviewed by a structural engineer with knowledge of local code requirements. Note that, in this case, if there are any flaws/omissions in the final plans, you're on your own hook to work out an acceptable solution with the builder. 3) Find a house built locally that you like, track down the architect and find out if he/she will license the plan to you. Be aware that if the house was fully custom, the architect may have contracted with the homeowner NOT to re-license the same work within a certain distance from the original build. (Folks who have paid for a truly custom design may not want another home exactly like theirs being built a block away!) Building a house from a plan that has already been successfully built minimizes that chances that there are undiscovered flaws/omissions in the plan. 4) Hire a design/build company that has an architect/draftsman on board. The really major potential problem with going this route is that, once you have a satisfactory plan, you can't put the design out for competitive bids. You are locked into either accepting the price the design/build company gives you for building the house or starting back over at square one. And, if midway thru the build, you find you have to fire your builder (it happens) or he goes bankrupt (it also happens), I'm not at all sure what legal right you would have to use the plans to finish the build. 5) Hire a volume builder and just choose one of their designs. Typically the only customizing that a volume builder will allow is in the finish work. I.e., you can choose paint colors, carpet colors, and choose from among the a limited palette of tiles, hardwoods, plumbing fixtures, and lighting fixtures. Don't go in thinking you can ask them to move walls or add in a window or two. Probably won't happen! 6) Design your own home. This takes an immense amount of time and study. It is definitely NOT for the faint of heart or those who are unwilling to learn one heck of a lot about architectural design and building codes AND be willing to learn to use a reasonably good CAD program. It also probably helps to have a good knowledge of basic physics and, even then, you'll probably eventually want to have your design carefully reviewed by a structural engineer. And of course, if there are any flaws/omissions in the design, coming up with a way to fix them is all on you. Here is a link that might be useful: What do you need to do/know if buying raw land...See MoreNew and Layout Advice (Pic included)
Comments (16)You might also consider pocket doors for the Mudroom entrance. A pair of them would echo the "paired doors" in the rest of the house and eliminate the need to accommodate any door swing. I agree with the others about considering a 36" range, I think a 48" is really too big for a kitchen this size. Is that small wall segment south of the refrigerator removable? If it is, I would remove it, move the refrigerator down to the door trim (or close to the end) on the southwest wall, and go with a larger refrigerator (or refrigerator/freezer pair), I think you will have more room overall. I would leave the DW on the right. Personally, I don't like prepping & cooking over a DW, especially if it's running or being used (loaded/unloaded/"let me just put this in/take this out"). You may not have an issue now, but when your family grows, there's a good chance things will change...including DW usage. So, plan for multiple people in the kitchen doing multiple tasks...a couple prepping, someone cooking, & someone cleaning up...all at the same time. For the sink wall, I would consider replacing the 16" cabinet with a 9" pullout and put the remaining 7" into the 22" cabinet to increase the workspace b/w the DW and sink. I would then take 3" of the 12" you saved w/the 36" range and put it into the corner cabinet. Take the other 9" and put that with the 22" + 7" to give you 22" + 7" + 9" = 38" total b/w the range and sink...a respectable prep space. Note that most likely this will be your primary Prep Zone b/c (1) it's next to a water source (important when prepping), (2) next to the range, and (3) between the range and water source. Secondary/tertiary Prep Zones will be on the counter b/w the refrigerator & range and on the island. But, since neither are next to a water source, it's very doubtful they will be your primary Prep Zone...regardless of what you "plan". (If there were a sink in the island it might become your primary Prep Zone, but I don't think it's necessary.) Island...I agree w/Palimpsest that you should increase the overhang to at least 15", preferably 18", and reduce the 21" deep cabinet to no more than 18". I would also keep the island all one level. (I can't tell for certain that it is from the layout, so I thought I'd mention it.) Window...since it's in an historic district, I'm assuming you cannot change the windows...is that correct? If not, would you consider making the window a little bit smaller to give the range hood some "breathing space" b/w it and the window? Other dimensions... It looks like the window is 78" wide and starts approx 18" from the east wall. It looks like the Mudroom doorway starts approx 48" from the north wall. The DR doorway looks like it starts approx 9" from the east wall. The larger Foyer doorway looks like it starts 6" from the south wall and is 48" wide. It then narrows down to the 37-5/8" you mention...18" from the west wall with a 15" deep wall. Are these correct? (Just a tip: When you post a layout, it's best to label all the dimensions on the layout...width of each window and doorway as well as the length of each wall segment. When there's an obstruction that cannot be moved, like the chimney and radiator, it should also be marked w/dimensions of it as well as the wall segments, etc. around it. This is explained in the "Layout Help" from the "Read Me" thread. I've linked to the entire thread, not just the "Layout Help" b/c there's so much helpful information in it.) Here is a link that might be useful: Read Me If You're New To GW Kitchens!...See MoreWisdom and advice for parting with sentimental items?
Comments (45)Thanks everyone, I was starting to think I was just here by myself, lol. This is getting addictive...I am trying to figure out why I have been hauling around that bookcase since college days. It's outta here.. Last week the "church lady" came by with a horse trailer and took the armoire and two French chairs, window treatments, all that fireplace equipment, some Christmas ornaments and myriad of other stuff. She was so excited she and her husband carried that heavy armoire down the steps by themselves. I have never seen a tiny woman carry that big of an object!! It was superhuman strength I guess when you want something that bad it pumps you up!! So I open the armoire and there is even stuff in there! OMG, I have always prided myself on being the anti-clutterer. It was some sort of denial. No wonder! It is all behind closed doors. So anyway, she took all of that stuff too and the fake ivy!!! There were pillows, yet even more Italian linens and some tassels from who knows what. They would have taken more stuff but it started pouring down rain. I told her about the drop leaf table in the basement that needs fixing and she said her husband could fix it and the two matching chairs. In the meantime I finished the kitchen cabinets and got rid of about 20 lids to tupperware/grocery store storage containers that have no bottoms probably my dogs chewed them up. Of course I almost got away with getting rid of more lids but my husband was there getting them back out of the garbage saying he might need those for something. I even cleaned out the "junk drawer" that everyone has, that scary kitchen drawer full of old curtain hardware, errant screws and picture hanging apparatus from days gone by. Even telephone hook up stuff that probably doesn't exit anymore to some fossilized princess phone. There was another cabinet with these special diet mixing devices that whir up fabulous healthy drinks that you never end up making and has been in the cabs since the '90's. Gone! Remember the lady with the horse trailer is the chef from church so she brought me dinner for that night. Some wonderful herb pork chops with these twice baked potato things that were heavenly, guess I better give away those tiny clothes because this isn't helping that cause and not to mention another whole batch of her special jalapeno pimento cheese. Nirvana!! I could get used to this. This might be moving along faster but I have to sneak and give some of this stuff away or my Archie Bunker husband is standing there saying you're giving that away? That's worth something and having a running repertoire going on the whole time with hands on hips watching things go by: YOU'RE GONNA NEED THAT@#$%!! He doesn't look like Archie more like Gerald McRaney but his personality is eerily similar these days. What's up with that? Do all men turn into Archie Bunker after about 25 years of marriage? FYI: I don't look a thing like Edith, not that there's anything wrong with it. Anyway, I have to schedule these sneak horse trailer hauling soirees when he's out of town. My neighbors are getting nervous seeing all of this Sanford and Son going on over here and think we might be moving, the height of all insults moving from the neighborhood. But I assured them I was just doing spring cleaning so all is well on "Wisteria Lane" for another week....See MoreWould love advice/wisdom on my kitchen floorplan
Comments (16)I took annkh's idea of creating an L kitchen with island and ran with it. :) I completely missed how wide your kitchen area is earlier and how much wasted space you have by not using more of the area between window wall and fridge wall. So I added more wall to the office area to give you a longer range wall. Then I moved the fridge over to the window wall with the DW and sink next to it, creating a good work triangle. I moved some of your existing cabs to fill in the space left behind when I moved the fridge so you're still using them. And then I gave you a nice-sized island with room for 3 seats and lots of storage. You can even top it with butcher block, either all of it or just the end closest to the range. [Contemporary Kitchen[(https://www.houzz.com/photos/contemporary-kitchen-ideas-phbr1-bp~t_709~s_2103) by Rehoboth Beach Home Builders Echelon Custom Homes [Traditional Kitchen[(https://www.houzz.com/photos/traditional-kitchen-ideas-phbr1-bp~t_709~s_2107) by Louisville Kitchen & Bath Designers Kenneth Fromme [Traditional Kitchen[(https://www.houzz.com/photos/traditional-kitchen-ideas-phbr1-bp~t_709~s_2107) by Atlanta General Contractors Blake Shaw Homes, Inc This plan still leaves very generous aisles between island and run of existing cabinets and between island and W/D closet but you won't be running around the kitchen to make a meal nearly as much as you would with your proposed plan. btw, I had to guess on the length of the fridge/sink wall. Your drawings didn't include the whole length of the space, only measurements for portions of it. I did the best eyeballing of "hmm, it looks like it's about X long" and went from there. Ditto for how much room you gain by lengthening the office wall. Obviously, you'll need to double check my numbers. This is just to give you an idea of what is possible. Oh, I forgot to note that the MW is a MW drawer in the island across from the fridge run....See MoreBuehl
8 years agolast modified: 8 years agoKate Br
8 years agoKate Br
8 years agoKate Br
8 years agoKate Br
8 years agoKate Br
8 years agoKate Br
8 years agoKate Br
8 years agosheloveslayouts
8 years agolast modified: 8 years agoKate Br
8 years agoKate Br
8 years agomama goose_gw zn6OH
8 years agolast modified: 8 years ago
Related Stories
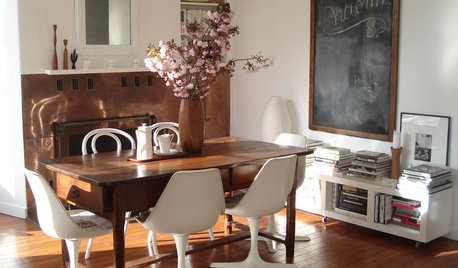
LIFEThe Wisdom of Kenny Rogers, for Declutterers
No need to gamble on paring-down strategies when the country music legend has already dealt out some winning advice
Full Story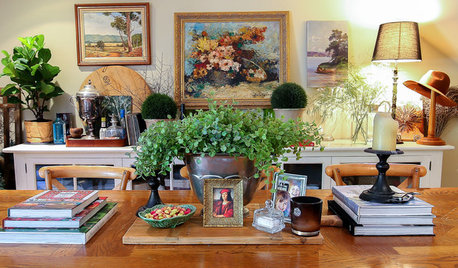
MY HOUZZMy Houzz: Creative Collections Make a Designer’s Apartment Feel Alive
Houseplants and vintage treasures give a Sydney designer’s apartment a beautifully relaxed bohemian look
Full Story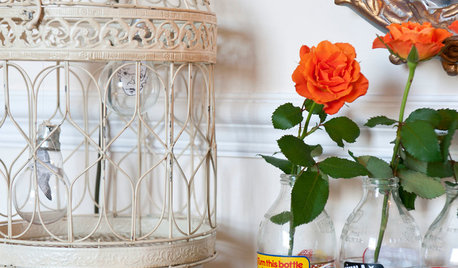
LIFEDesign Lessons My Mother Taught Me
In honor of Mother’s Day, professionals on Houzz reflect on the design and style wisdom their mothers passed on
Full Story
BUDGETING YOUR PROJECTHouzz Call: What Did Your Kitchen Renovation Teach You About Budgeting?
Cost is often the biggest shocker in a home renovation project. Share your wisdom to help your fellow Houzzers
Full Story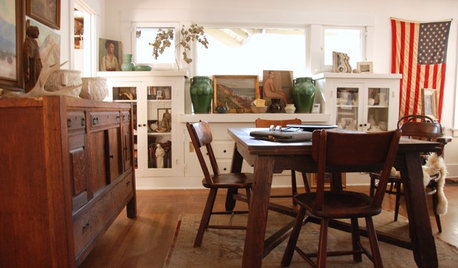
CRAFTSMAN DESIGNMy Houzz: Small-Space Living in a Restored Bungalow
See how this homeowner celebrates his personal style, his flea market finds and the heritage of his 1919 Long Beach home
Full Story
MOST POPULAR7 Ways to Design Your Kitchen to Help You Lose Weight
In his new book, Slim by Design, eating-behavior expert Brian Wansink shows us how to get our kitchens working better
Full Story
HOMES AROUND THE WORLDThe Kitchen of Tomorrow Is Already Here
A new Houzz survey reveals global kitchen trends with staying power
Full Story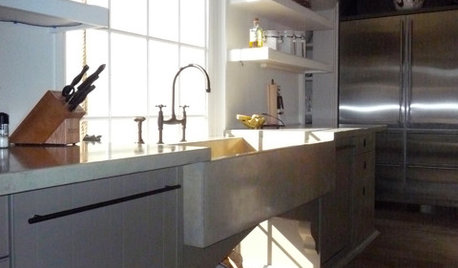
KITCHEN DESIGNGreat Solutions for Low Kitchen Windowsills
Are high modern cabinets getting you down? One of these low-sill workarounds can help
Full Story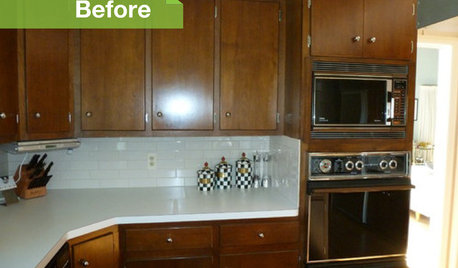
KITCHEN DESIGN3 Dark Kitchens, 6 Affordable Updates
Color advice: Three Houzzers get budget-friendly ideas to spruce up their kitchens with new paint, backsplashes and countertops
Full Story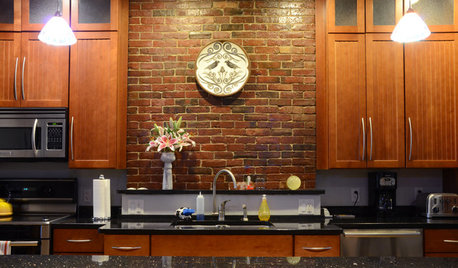
ECLECTIC HOMESMy Houzz: Old Meets New in Boston
Meaningful art, original brick walls, contemporary furnishings and an inviting open layout are part of this couple’s first home
Full Story




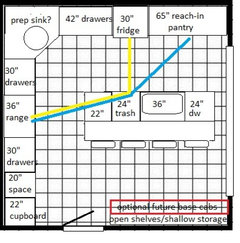
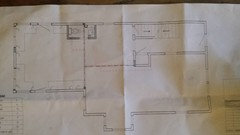
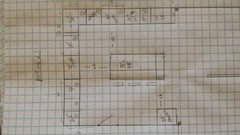
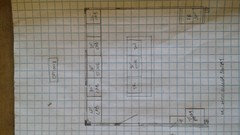
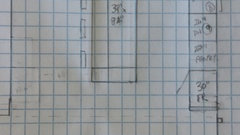

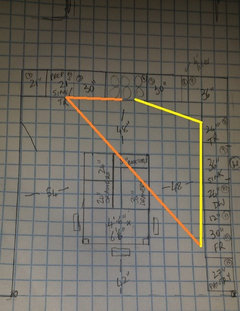




mama goose_gw zn6OH