Templating our Fantasy Brown - what do you think?
Tmnca
8 years ago
last modified: 8 years ago
Featured Answer
Sort by:Oldest
Comments (61)
motherwallace
8 years agoRelated Discussions
First time Builder-What do you think of our plan.
Comments (12)Four kids and no place for them to play indoors except their bedrooms or in the smallish living room??? And while you may not feel the need for privacy outside of your bedroom, when your kids get to be teenagers, they probably will. There is no place in your house where a teen could entertain a friend and not be right under Mom and Dad's nose EXCEPT to take the friend to their bedroom...which they might have to be sharing with a sibling. I know I'm old-fashioned but I'm still uncomfortable with the idea of tee- aged boys/girls taking friends of the opposite sex into their bedrooms - but I'm smart enough to know that teens need to feel like they can at least have a private conversation with their latest crush or even just work on homework and complain about their teachers without Mom and Dad automatically hearing every word. When I was a kid, I took my friends into the kitchen if Mom wasn't cooking or if she was getting a meal together and I had a friend over, she and Dad would retire to the kitchen together and let me and my friend have the use of the living room. With today's open floor plans, that doesn't work too well. So, IMHO, families with kids need some sort of secondary "living area" - whether that is a den or a library or a play room or an "owner's retreat" in the master bedroom, there needs to be some place where kids and adults can each have a little bit of privacy. I understand that you're on a budget so I'm hard pressed to understand why you would decide to have that two story living room. That second story space would be very cheap useable living space if you gave up the idea of a vaulting ceiling in the living room. Besides, having a two story ceiling in such a small room is probably going to turn it into echo chamber anyway. The vaulted ceiling is going to make the room taller than it is wide or long. It is probably going to wind up feel like you're sitting at the bottom of a well in there. Plus there are all the problems with keeping a two-story room at a comfortable temperature etc. If you want a somewhat higher ceiling in the living room, consider raising the roof in that room by 12 inches then put two step going up from the upstairs hallway into the room over the living room. Even if the main part of the ceiling in room upstairs room is just 7 ft high, it will still serve quite nicely as play space for the kiddos and could even be pressed into service as an extra bedroom if 4 kids should someday become 5...or if grandparents come to visit. While you may not like reach-in closets, they are MUCH more space efficient than walk-in closets. Especially given that the corners of walk in closets (where two bars meet at an L) are pretty much useless. You can only hang things on one of the two bars and those items hung in the corners are hidden by things hanging on the other bar and therefore seldom get found to be worn. When one is on a tight budget and building a smaller home, one NEEDS to be space efficient. In the same space where you have two "walk-in" closets upstairs (each with probably less than 6 linear feet of truly useable space each) you could have two back to back reach-in closets with 7 ft of useable space each PLUS a reasonably nice-sized 2 ft deep hallway linen closet. Doing that would then also allow you to basically flip the bathroom horizontally so that the closet space that now serves the bedroom in the back right side of the house could be used for a closet for the office instead. That way it really can BE a bedroom and you wouldn't have to cheat and call it an office because it has no closet. You could then rearrange the upstairs bathroom to make it more user friendly for 4 kids. Right now, if someone is in the tub (which is typically the bathroom function that takes the longest amount of time) and wants any privacy, no one else can use any other portion of the bathroom. With 4 kids, it would be GREAT if you could have separate rooms for bathtub, toilet, and sinks but I don't think you have the room for that. However, I do think you have room to create a larger more user friendly sink area and a separate room for the tub and toilet. Lots of kids are willing to share the bathroom while they brush teeth, comb hair, etc - but even then, they need room around the sinks for their toothbrushes, hair curlers, etc. The sketch below is rough because your images are too small to see the dimensions and when I magnify them to maximum extent, they're a bit fuzzy when translated to my paint program. But I think if you did something like shown, one child could be bathing and/or using the toilet while two others are using the sinks. Note that I recommend pocket doors for the kid's bath because that way you don't have to deal with swinging doors. Having vanities on two sides of the bathroom gives everybody a bit more space around his/her sink. Depending on the genders of your 4, girls could have one side and boys the other. As for downstairs, I agree that the master closet and masterbath need major reworking. YOU and your spouse may be perfectly satisfied with 3 feet of useable closet space each but if/when you want to sell this house, no potential buyer is going to be satisfied with that! That master closet would be a total deal breaker for me...and I'm not even a huge clothes horse. But I do want more space than THAT! Also, as another poster has already pointed out, there isn't enough space in front of the toilet and the two vanity sinks are too close together leaving you no room for storing anything. In fact, hardly room enough to set an electric toothbrush and a razor. And, that back "hallway" is a disaster. Too many doors opening into way too little space. The laundry room size is fine as is the powder room...but getting to/from them is not. I would shrink the master bedroom and start over on designing that space. Wish I had suggestions for making it all fit, but I really don't. Maybe someone else can chime in. I'm just afraid that if you build this house as it is currently designed you are going to be very unhappy with the results....See MoreWhich sink do you think would go best in our kitchen?
Comments (32)I think crazy fits me right now, lol. All this obsessing over details, that, like you said no one else will even care about.;-) I love ORB hardware and fixtures, and I like some ORB faucets too but am fairly particular about the finish on them. I love the stainless finish on the Danze but haven't seen the ORB irl to know if I'd like it as much, so I'm a little nervous to go that route. I'm sure any of it will be fine, and I just need to pick one and move on to the next detail. Thanks for the feedback on my kitchen. I am so excited to see it coming together and am grateful to you and all the others that helped so much in the early stages.:-) Beschenbach - The hardware is Amerock French Country. I have samples on the way from Knobs4less.com, and I'm hoping I like it as it's very inexpensive. I also found those and some others similar to it on Myknobs.com for great prices if you haven't tried that already....See MoreHeres our Canadian property.... what do you think?
Comments (34)Well, we had our first viewer today! The lady [50's and single] very impressed! Exactly what she has been looking for. Loved the location, property, and privacy. We shall see what will happen. Loralee: 1) We cannot subdivided any smaller than what we have. We have a large Dairy farm 1/2 mile North [cannot smell it], and a large beef farm to the west. Even if we could, it wouldn't be worth trying as those neighbours would fight it, as it would cause problems for their livelihood. If you look at the one photo I posted with the 2 cattle sheds you will see in the far distance our dairy neighbours house. Ours is small and plain in comparison, so I do not think we over built. 2) We built 5 years ago as our old mobile home we had already lived it for 17 yrs old just wasn't cutting it anymore. We built with the intent to live here till we retired, but life has a way of changing plans, and my husband's job place closed down and he bought into a prospering business, everything we do is in town, and with your farming background, then you know what the BSE meant to cattle farmers, which we were as well. Sometimes you need to know when to cut your loses. Its time for a new chapter of our lives to begin. 3) We are renting our our cultivated acres to our dairy neighbour, and rent out our pasture as well. My husband manufactures large bale wagons as well from his shop in the back. No more farming for us. 4) The quality of our land is not exactly for potatoes. We live on a gravel ridge, with awesome drainage, but is better suited for cattle. The cultivated land is great for alfalfa, or cattle corn. We know our property is directed at a specific buyer, and are willing to wait. It only takes one person. Not too worried if Wpg people aren't interested. 5) Yes, we did get different realtors opinions....See MoreIf you like brown fantasy quartzite, what other stones do you like?
Comments (9)I have fantasy brown and I also like dolce vita quartzite. [dolce vita slab[(https://www.houzz.com/products/dolce-vita-quartzite-prvw-vr~5056980) [dolce vita quartzite[(https://www.houzz.com/photos/dolce-vita-quartzite-phbr0lbl-bl~l_43655)...See Morerebunky
8 years agomy_four_sons
8 years agoTmnca
8 years agolast modified: 8 years agoTmnca
8 years agoTmnca
8 years agolast modified: 8 years agorebunky
8 years agolast modified: 8 years agoJoseph Corlett, LLC
8 years agoUser
8 years agoTmnca
8 years agoUser
8 years agolast modified: 8 years agoTmnca
8 years agolast modified: 8 years agonicole___
8 years agorebunky
8 years agolast modified: 8 years agoTmnca
8 years agorebunky
8 years agoTmnca
8 years agolast modified: 8 years agodesertsteph
8 years agorebunky
8 years agolast modified: 8 years agoatmoscat
8 years agoPatti
8 years agoJoseph Corlett, LLC
8 years agoUser
8 years agoisabel98
8 years agoTmnca
8 years agolast modified: 8 years agoTmnca
8 years agocpartist
8 years agoTmnca
8 years agoTmnca
8 years agoTmnca
8 years agolast modified: 8 years agoTmnca
8 years agolast modified: 8 years agoLorie Kerstetter
6 years ago
Related Stories
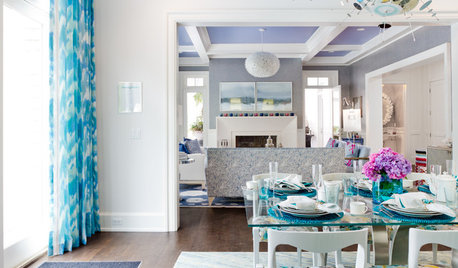
DESIGNER SHOWCASESEscape to a Summer Holiday Fantasy at a Hamptons Show House
Imaginative designs meet philanthropy in a sprawling New York home, in rooms meant to inspire — if not actually live in
Full Story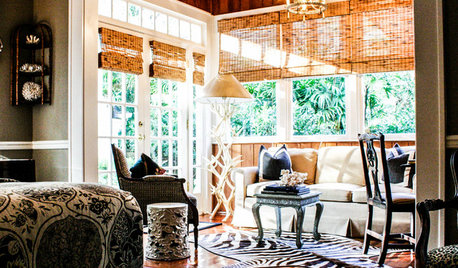
HOUZZ TOURSMy Houzz: Fulfilling a Childhood Fantasy in Florida
The fourth time was the charm for this Tampa homeowner, who now has a well-appointed and handsome home to show for his efforts
Full Story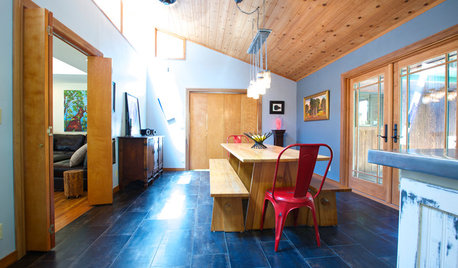
HOUZZ TOURSMy Houzz: A Farmhouse-Style Getaway in the Santa Cruz Mountains
Toning down the brown and redesigning for modern living, a trio of friends turns a 1980s fixer-upper into a woodsy retreat
Full Story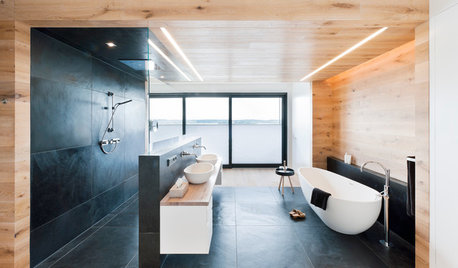
BATHROOM DESIGNDream Spaces: Spa-Worthy Showers to Refresh the Senses
In these fantasy baths, open designs let in natural light and views, and intriguing materials create drama
Full Story
FUN HOUZZHouzz Call: Tell Us About Your Dream House
Let your home fantasy loose — the sky's the limit, and we want to hear all about it
Full Story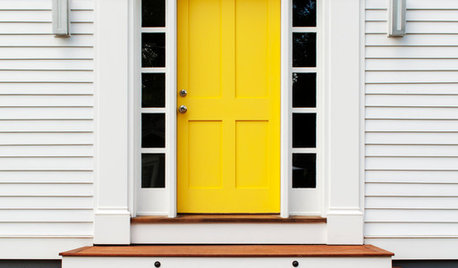
FUN HOUZZHouzz Quiz: What Color Should Your Front Door Be?
Think you’re hip enough for orange? Or optimistic enough for yellow? Take our front-door personality quiz and find out
Full Story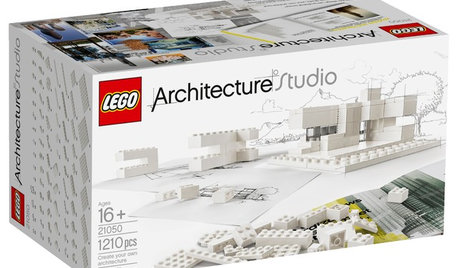
FUN HOUZZWhat Could You Imagine With Lego's New Architecture Kit?
Go ahead, toy around with wild building ideas. With 1,210 all-white blocks at your disposal, it's OK to think big
Full Story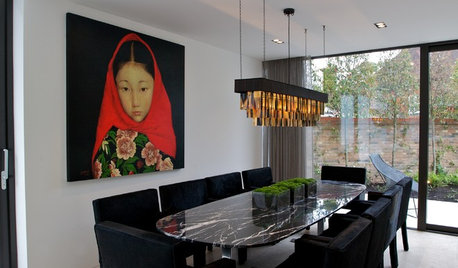
DINING ROOMSHow to Wow Your Guests With a Dramatic Dining Room
Mix high drama and glamorous opulence to create the perfect entertaining space
Full Story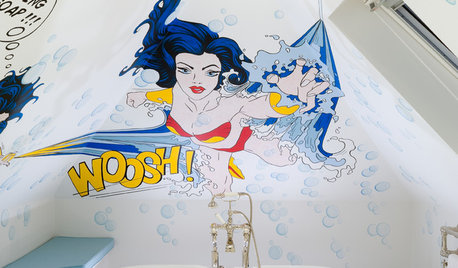
FUN HOUZZWham! Pow! Bam! The Animated Home
Add some toons to give your home a one-two punch of fun
Full Story







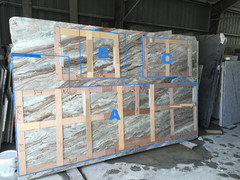

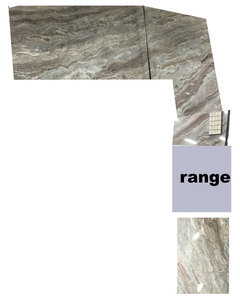






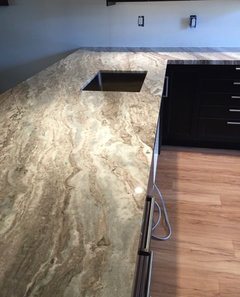



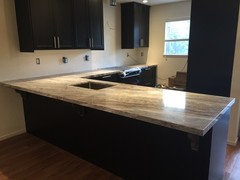





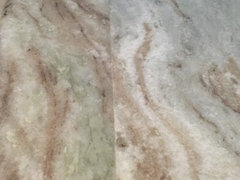



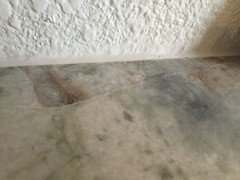
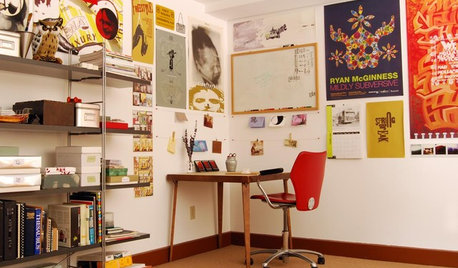




Joseph Corlett, LLC