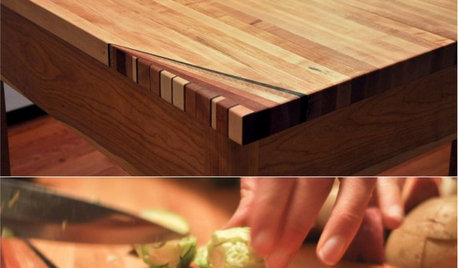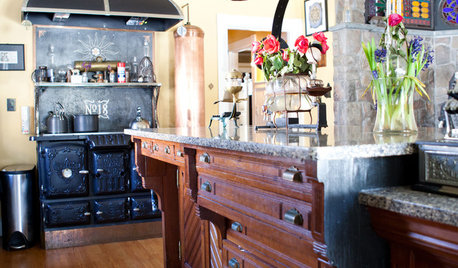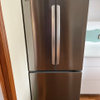Advice please: Wolf convex-steam oven in food-prep island or??
kitchengirl
8 years ago
Related Stories

KITCHEN APPLIANCESFind the Right Oven Arrangement for Your Kitchen
Have all the options for ovens, with or without cooktops and drawers, left you steamed? This guide will help you simmer down
Full Story
LIFEGet the Family to Pitch In: A Mom’s Advice on Chores
Foster teamwork and a sense of ownership about housekeeping to lighten your load and even boost togetherness
Full Story
HOUSEKEEPINGHow to Clean Your Range and Oven
Experts serve up advice on caring for these kitchen appliances, which work extra hard during the holidays
Full Story
SELLING YOUR HOUSEKitchen Ideas: 8 Ways to Prep for Resale
Some key updates to your kitchen will help you sell your house. Here’s what you need to know
Full Story
WOODWORKINGHow to Clean and Care for Your Butcher Block
Keep butcher block counters and boards looking sharp as a knife — and sanitized for safe food prep — with this advice from a pro woodworker
Full Story
DECORATING GUIDES25 Design Trends Coming to Homes Near You in 2016
From black stainless steel appliances to outdoor fabrics used indoors, these design ideas will be gaining steam in the new year
Full Story
KITCHEN DESIGNHow to Design a Kitchen Island
Size, seating height, all those appliance and storage options ... here's how to clear up the kitchen island confusion
Full Story
MOST POPULARHow Much Room Do You Need for a Kitchen Island?
Installing an island can enhance your kitchen in many ways, and with good planning, even smaller kitchens can benefit
Full Story
KITCHEN DESIGNA Cook’s 6 Tips for Buying Kitchen Appliances
An avid home chef answers tricky questions about choosing the right oven, stovetop, vent hood and more
Full Story
KITCHEN DESIGNThe Best of My Houzz: 20 Creative Kitchen Islands
Nixing ready made for readily imaginative, these homeowners fashioned kitchen islands after their own hearts
Full StorySponsored
Leading Interior Designers in Columbus, Ohio & Ponte Vedra, Florida




Related Discussions
How useful is a steam oven?
Q
New Plan: Haven't given up on Prep Sink or D. Ovens yet
Q
Wolf combi/convex-steam oven: HOW HOT WHEN IN FRONT??
Q
Lacanche, Combi-steam oven suggestions/advice/opinions please :)
Q