Bathroom door solution
Tmnca
8 years ago
Featured Answer
Sort by:Oldest
Comments (26)
Karenseb
8 years agoRelated Discussions
Nice Looking Container Solutions? -- Bathroom
Comments (14)I like to use funky things around the house for storage. Because we live in an old farmhouse -- alot of my bathroom containers are vintage stuff. I'm a flower farmer so my bath is garden-themed. We took a kitchen work table -- removed the top--added a shelf at the base. I have no enclosed storage except for two small vintage medicine cabinets. So I use a pretty basket with liners that I made out of the same fabric as the shower curtain -- one holds make-up (daily essentials only)and the other holds hair dryer, gel and brushes. I use Mc Coy flower pots to hold nail clippers, tweezers, files -- the other holds extra combs and disposable razors. Old canning jars hold powder puffs, bandaids, bath salts and sit on top of the medicine cabinets. I have an old tin picnic basket -- it hold feminine hygine products along with a few extra rolls of toliet paper. I also used a small white bowl for a soap dish -- a cast iron flower frog for a toothbrush holder and a very small flowerpot to hold Q-tips. My garbage can is an enamel slop jar --complete with lid -- it was so new when I bought it the label was still on it!!! Maybe something different than the same old plastic container???? Cathy...See MoreTiny bathroom solutions
Comments (11)That's so true @needinfo1. I would think the shower curtain could prevent the toilet from getting wet though. Idk! @errant_gw I love those shelves, I will definitely do that! I didn't even think about cleaning. I love reclaimed wood so that will be great. I will post pictures when it's done!! Getting rid of the door to the guest bathroom is a good idea. It's a pretty far walk around though to get to the guest bedroom for someone who just showered and may be in a towel- they'd have to walk through the kitchen, living and dining room to get to their room. The layout would work a lot better in the bathroom though if we could get rid of the second door. Thanks for the ideas! this is the main floor plan that I decided to draw up one day. The square footage isn't right at all, I just guessed. But it gives the idea of the bathroom....See MoreAttic kids bathroom shower solution ideas needed!
Comments (4)Hey! this would be a crazy idea but have you ever thought about moving the tub vertical and then toilet right under that window . Be more functional . def would keep that bathtub because for the kids :) vanity in that left area ! only thing that would cost is plumbing but not sure how much that would cost ....See MoreLog Home Bathroom Layout Any Creative Solutions?
Comments (1)We are building a log cabin/home and are struggling to find the best layout for our main floor bathroom. Because all the perimeter walls are built of beautiful hand crafted logs, we are hesitant to place the shower area against the outside wall, covering the logs and also the window (as in the drawing). Any ideas on layouts that place the shower area against an interior wall? The shower can be any size. Shifting the layout and dimensions of the mudroom space is also fine....See MoreTmnca
8 years agoKarenseb
8 years agoCabot & Rowe
8 years agoMDLN
8 years agolast modified: 8 years agosjhockeyfan325
8 years agoOlychick
8 years agoMDLN
8 years agosloyder
8 years agoTmnca
8 years agomark_rachel
8 years agoartemis_ma
8 years agoMizLizzie
8 years agoK Sissy
8 years agoTmnca
8 years agoK Sissy
8 years agolast modified: 8 years agoTmnca
8 years agotraci_from_seattle
8 years agosjhockeyfan325
8 years agorebeccamomof123
8 years agootterkill
8 years agolast modified: 8 years agootterkill
8 years agoK Sissy
8 years agoUser
8 years ago
Related Stories
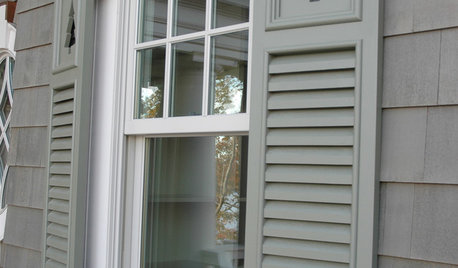
REMODELING GUIDESTop 10 Solutions for Architectural Peeves
Cavelike hallways, immovable shutters, poorly proportioned doors ... avoid these and other common gaffes with these renovation solutions
Full Story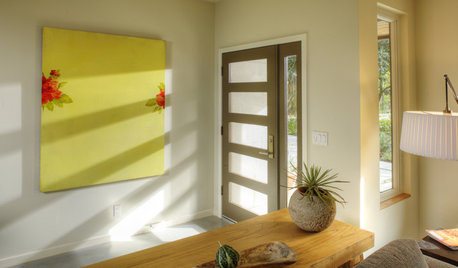
DECORATING GUIDESSmart Solutions for Nonexistent Entryways
Barely enough space to hang your hat? Front door swings past your living room couch? These remedies are for you
Full Story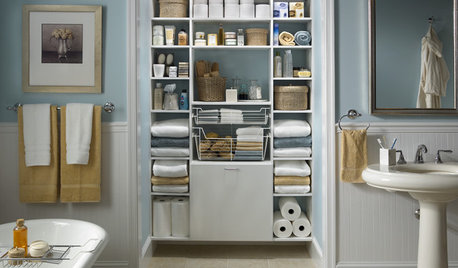
BATHROOM STORAGE13 Design-Friendly Storage Solutions for the Bathroom
The secret to tidy towels and beautifully organized bottles? The right storage. Sample this smorgasbord of ideas
Full Story
BATHROOM DESIGNShower Curtain or Shower Door?
Find out which option is the ideal partner for your shower-bath combo
Full Story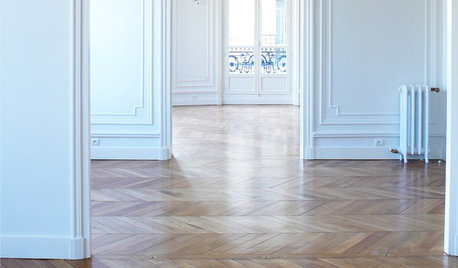
DECORATING GUIDESDesign Solutions for 11 Tricky Spaces
Creative furniture placement, smart storage and sleight of hand turn your home's problem areas into stylish places to enjoy
Full Story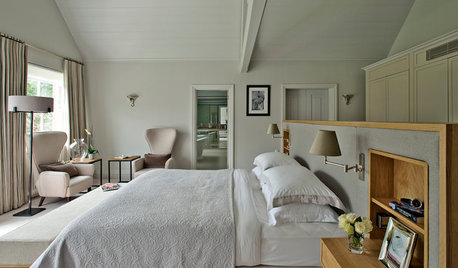
ORGANIZINGSmart Solutions for Clothes Closets
The Hardworking Home: Explore these ways to store your clothes, shoes and accessories to make the most of your space
Full Story
SMALL SPACESDownsizing Help: Storage Solutions for Small Spaces
Look under, over and inside to find places for everything you need to keep
Full Story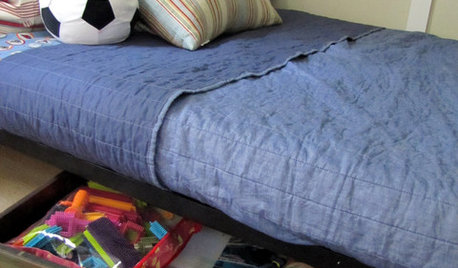
ORGANIZINGOutside the Box: 18 Unconventional Storage Solutions
You might never think to use household standards in creative ways like these, but you’ll be glad we did
Full Story
FUN HOUZZTechnicolor Solutions to 3 Popular Home Peeves
Imagination runs wild in these illustrated solutions for Houzzers' home dilemmas
Full Story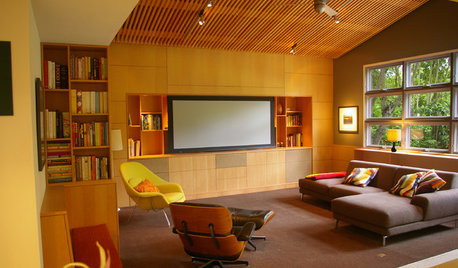
DECLUTTERING13 Storage Solutions to Banish the Clutter
Take the pain out of cleaning up by creating places to quickly and easily stash your stuff
Full Story







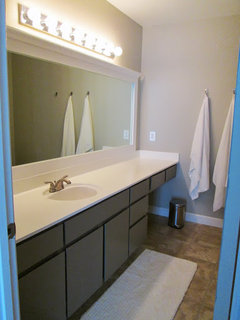


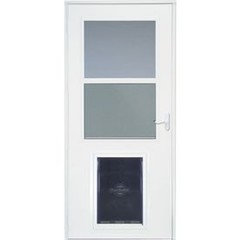
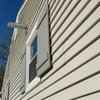
sheloveslayouts