Double pocket doors or hinged doors?
Pink Poppy
8 years ago
last modified: 8 years ago
Featured Answer
Sort by:Oldest
Comments (28)
Related Discussions
converting existing double doors into pocket doors???
Comments (6)French doors typically have multiple glass panes. I'm not sure if using them as pocket doors there isn't a issue of saftey. Two door being pushed/pulled togehter I'm guessing to some degree are going to hit each other or the stopper inside the wall rather hard. Might knock the glass lose or worse crack it. I don't think I've ever seen glass paned pocket doors, perhaps for this reason? If it were me I'd talk to the manufacturer of the hardware to see what they have to say....See Moreany pics of double french pocket doors?
Comments (9)Here's ours separating our dining room from the TV room. The doors are alsmost always open, but it's really nice to be able to shut them when you want to. We have large 'regular' pulls versus the inset hardware traditionally used on pocket doors. That means the doors can't recess fully, but so what? We also increased the depth of the wall to 6" so we could have electric on both sides....See MoreDouble hinge your sink base doors?
Comments (5)Great ideas. Love that appliance garage, btw. I do need the entire space open in order to get that ginormous pull-out to, well, slide out. I think the bifolds might do it, though they will cost me a tad over an inch of width on the left. My first option was to have no doors, and install a curtain. The sink will likely be the Kohler Whitehaven apron-front, so in a farmhouse base, curtains would not be a bad choice, design wise. But with the cats running back and forth through them, I will have to take them down and wash them pretty frequently to get the cat hair off. On the other hand, half my laundry is already cat-related . . . ;-) Thanks for the ideas. No that I think on it, I wonder how their cat gets under the sink in that Houzz picture? Does he scoot under the doors? I would have a cat door cut into one panel. Or with bifolds, I would perhaps have the doors cut for glass or cane panels, and just remove one panel....See MoreCrash course on doors? Pocket Doors, sliding barn door and swing doors
Comments (36)"I went to work in an office that had a pocket door that never worked right because someone had driven nails into it at some point and it was never the same after" (palimpsest) Yes. This happened to us when DH nailed the baseboard on the wall between the laundry and kitchen. The door came off track. When we renovate I will replace or remove. However, this was builder grade. On our extension I added three pocket doors. The one I had put in for the powder room is a solid core door, not thinner than most doors, as I wanted as much sound-dampening as possible with such a device. We used Johnson Hardware - not the home depot variety which runs $ 40 or so, but commercial grade. Look at the Johnson site under 1500 Commercial Grade and you will also find non-standard size frames (door max thickness 1 3/4"). Use a good carpenter....See Moreherbflavor
8 years agopractigal
8 years agoPink Poppy
8 years agoPink Poppy
8 years agolast modified: 8 years agoPink Poppy
8 years agoPink Poppy
8 years agoPink Poppy
8 years agoPink Poppy
8 years agoCEFreeman_GW DC/MD Burbs 7b/8a
8 years ago
Related Stories
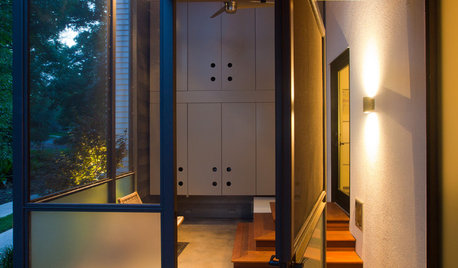
MODERN ARCHITECTUREEntryway Appeal Can Hinge on a Pivot Door
Larger, heavier and often more dramatic than their swinging cousins, pivot doors fit right in with modern homes
Full Story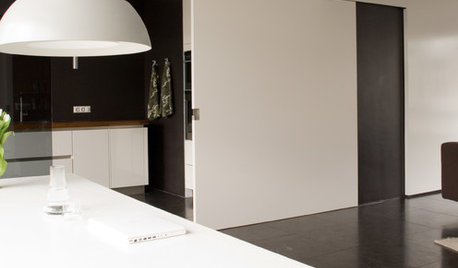
DESIGN DETAILSThe Secret to Pocket Doors' Success
Pocket doors can be genius solutions for all kinds of rooms — but it’s the hardware that makes all the difference. See why
Full Story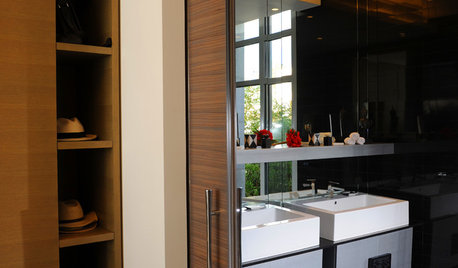
DOORSDiscover the Ins and Outs of Pocket Doors
Get both sides of the pocket door story to figure out if it's the right space separator for your house
Full Story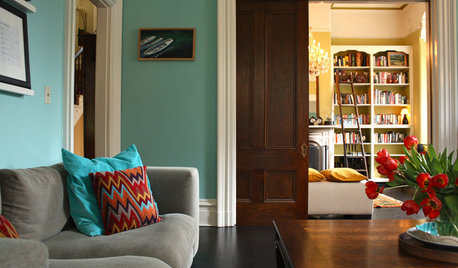
REMODELING GUIDESPocket Doors and Sliding Walls for a More Flexible Space
Large sliding doors allow you to divide open areas or close off rooms when you want to block sound, hide a mess or create privacy
Full Story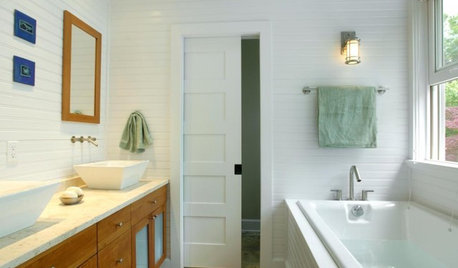
DESIGN DICTIONARYPocket Door
This doors pulls a disappearing act by sliding out of sight on a track
Full Story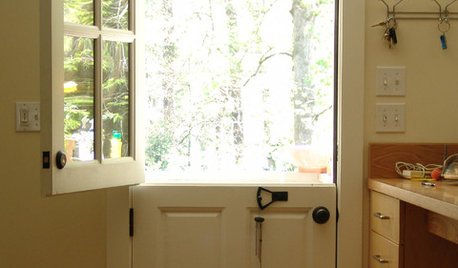
ENTRYWAYSDutch Doors: Double-Duty Entryways
Today's stylish Dutch doors offer light, breeze, and two levels of security
Full Story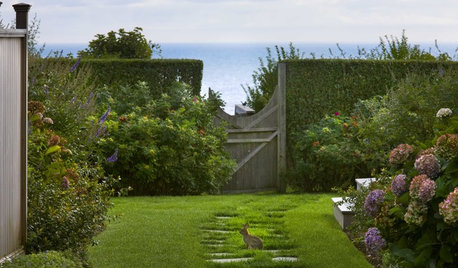
GARDENING GUIDES9 Garden Gates That Hinge on Charm
Stacked stone, rustic wood and fragrant blooms help beckon the eye to these inviting entries
Full Story
KITCHEN STORAGE8 Cabinet Door and Drawer Types for an Exceptional Kitchen
Pick a pocket or flip for hydraulic. These alternatives to standard swing-out cabinet doors offer more personalized functionality
Full Story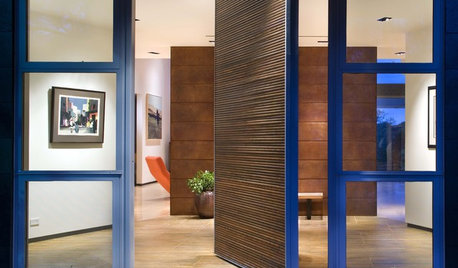
DESIGN DICTIONARYPivot Door
Its essential sleekness hinges on the usually invisible hardware for this door
Full Story0
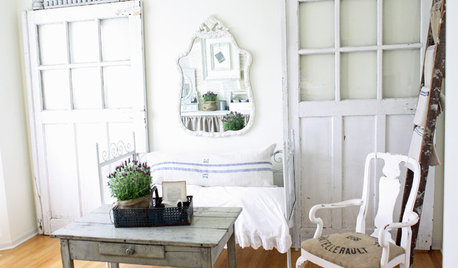
DOORSOld Doors, New Charm
Turn a vintage door into wall art, sliders, cabinet doors, garden gates and more
Full Story


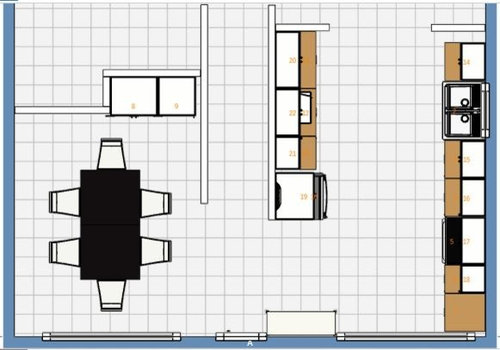
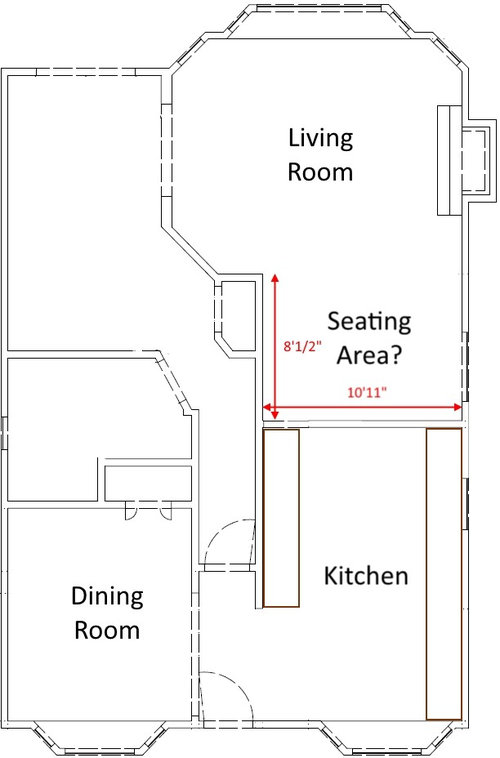
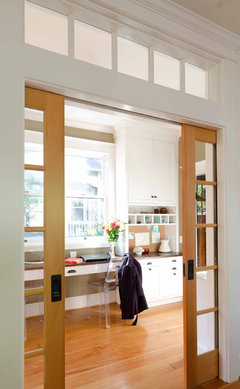





eam44