Budget kitchen Reno
sunshyne0111
8 years ago
last modified: 8 years ago
Featured Answer
Sort by:Oldest
Comments (21)
cpartist
8 years agosunshyne0111
8 years agoRelated Discussions
Budget Reface Kitchen Reno - Pictures
Comments (68)Familyreno, could you tell me the paint color you used? We finished our galley kitchen remodel, and I have that same granite. Our BS has tan/taupe 2-inch squares with 1x2-inch clear glass inserts that really look light green. I can't decide to paint a green or tan/neutral. DD threatens me almost if I paint it green, as the adjoining LR/DR are green and she thinks it would be too much green. (There is a doorway, so it's not open concept.) I never intended to end up with a brown/tan/cream kitchen. Like you, I have very little area to paint anyway. Oh, my, that was too much info as I was just asking about the paint color. Thanks for responding and giving me a color to start from....See MoreIkea OTK, $7500 budget, almost done + a question
Comments (50)Hmm...I like the solyx films, thanks. I'll definitely consider those. I've painted the wall white, and the doors black. I'd take pics but I've been painting trim for other rooms and the house is a mess right now. Maybe later today. Not sure about the stile width tbo123. I'll try to remember to measure for you later. There are always other projects, Rosie! We did a mudroom addition to this house, and I'm trimming that out right now, then I'll get to do built-ins in there. (Honestly, I hate trim work, takes forever and is monotonous, but must be done). We have a bathroom that is just studs and rough-in plumbing right now. I'm looking forward to starting that. The loft needs a few finishing details. The laundry room hasn't really been touched, just tiled and then threw the W/D in there. It looks like crap right now, but at least it's functional. Lots of projects! I'd be happy to share if anyone is interested....See MoreFinished the Kitchen!
Comments (10)Thanks everyone!! Lots of decisions and elbow grease. It took like 4 or 5 days to do the floor. I changed my mind on the tile several times leading up to that, but when i saw this one and how well it went with the granite and the cabinet color i knew it was the winner. Leave it to me to decide to lay it on a diagonal in a room that's not square!! That was my first time tiling like that! I have a new fridge picked out, i just can't justify the money right now after all of that. I'll probably get it once i pay off the other appliances by the end of the year. Maybe it'll be on some super black Friday sale too. Regarding the bling on the fridge, I'm a total magnet fiend. Everyone at work laughs about it too, because i have magnets everywhere there too. :) I didn't include it, but the wall where the fridge used to be has a server/wine rack and open shelving on the walls. I'm still debating what will be kept up there... just hung it yesterday. For now it's got cook books, candles and some cookware stuff....See MoreBuy Maytag fridge + range from big box or local appliance store?
Comments (66)I don't particularly rely on a store to provide me with repair work except for the immediate delivery of a product. I have Bosch appliances and I would contact an authorized Bosch dealer in my area or KA. Similarly my Apple computers and other devices are serviced by Apple or Apple service people once they are out of warranty - I've bought them from numerous places including mail order back in 1991 when I bought my first Apple Performa :-). @Lizzie - Hi there! My kitchen is finally finished but construction continued around me until fairly recently as odd stuff would happen - my washer dryer was a bit too deep for the closet so that had to be reframed. My hood was the wrong size and so that delayed finishing kitchen for a while because they didn't want to install cabinets on either side until the hood was put in - and didn't want to finish the backsplash etc. etc. etc. I am still not completely finished as they have to come back for various items on the "punch" list but it's livable except for the boxes which are still in the living area as I was a pack rat and I am still slowly going through stuff - and I have furniture I can't use and nobody wants :-( Apologies for hijacking the thread by responding to Lizzie but here are photos of the kitchen and dining area. I am really happy with the way it turned out and spending time (SO MUCH TIME) on houzz asking questions and reading threads helped me so much in terms of getting the best result possible. I worked with a very knowledgable designer but thanks to houzz, there was stuff that I asked for which she had never heard of like my toe kick step stools. It truly is correct that having the luxury of living in a space gives one a better understanding of what doesn't work in the space and what would make it work better because almost everybody has certain constraints that impact the design of the kitchen. In my case, I was working with a small urban kitchen in a high rise - the kitchen is 8' x 10' so I needed to expand functional storage. @Lizzie - here are a few pictures of my finished kitchen. To the left of the cooktop I have a Bosch side opening wall oven with a microwave drawer below it and a VERY shallow tall cabinet with shelves. It is in front of a concrete support beam so it is about one can deep. This is the area behind my dining area. The tall cabinet to the left can be seen in the first photo. There is a door on the side and so the KA mixer and Cuisinart can just be slid out when I need it. The tall cabinet to the right is my broom closet. Excuse the mess on the counter as this was taken just when I moved in. This shows the tall cabinets in my dining area better in terms of the appliance storage and how it relates to the kitchen counters. I had the interiors painted blue but the shelves are clad with blue laminate and the sink cabinet is also clad in blue laminate for easier cleaning. This is the sink wall. The kitchen sink is disproportionately large (36" for the space) but because it's a ledge, it is super functional since the grad which you can see to the right of the sink gives me very functional "counter" space. I can store it on the bottom of the sink and I also got the cutting board. There is a sponge caddy to the extreme left which is a narrow removable shelf which is handy for sponges and other wet stuff. My KA refrigerator is on the right peeking through. It is counter depth but not integrated but I "cheated" the look by having my lower cabinets made slightly deeper than the standard 24"; having a panel on the left side and having the cabinet maker clad the sides that protrude with matching wood. With a counter depth, you need to have it protrude slightly so the hinges are clear of obstructions but since I had those parts clad in matching wood, it fools the eye. Not part of my kitchen ha ha but this is one half of the wall unit in my office/den area. Since I have an open concept space, it relates to the kitchen cabinetry in terms of color as well as having slight Art Deco style elements. This was my sad kitchen prior to the remodel. Again apologies for taking this thread in a direction completely unrelated to the original question....See Moresunshyne0111
8 years agolast modified: 8 years agobpath
8 years agosheloveslayouts
8 years agosunshyne0111
8 years agoloonlakelaborcamp
8 years agoscone911
8 years agosunshyne0111
8 years agosunshyne0111
8 years agosheloveslayouts
8 years agozmith
8 years agofunkycamper
8 years agosunshyne0111
8 years agozmith
8 years agonosoccermom
8 years agolast modified: 8 years agofunkycamper
8 years agosunshyne0111
8 years agosunshyne0111
8 years agolam702
8 years ago
Related Stories

KITCHEN DESIGNTry a Shorter Kitchen Backsplash for Budget-Friendly Style
Shave costs on a kitchen remodel with a pared-down backsplash in one of these great materials
Full Story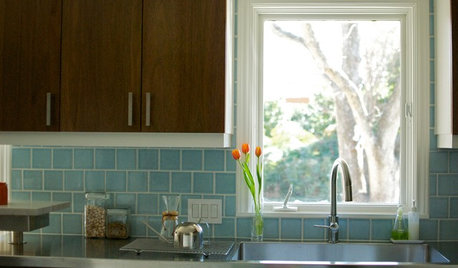
KITCHEN DESIGNKitchen of the Week: Practical, Budget-Friendly Beauty in Dallas
One month and a $25,000 budget — see how a Texas homeowner modernized her kitchen beautifully working with those remodeling constraints
Full Story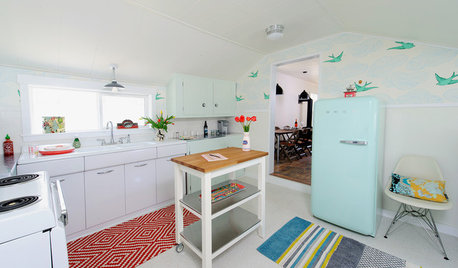
KITCHEN DESIGNKitchen of the Week: A Cottage-Chic Kitchen on a Budget
See how a designer transformed her vacation cottage kitchen with salvage materials, vintage accents, paint and a couple of splurges
Full Story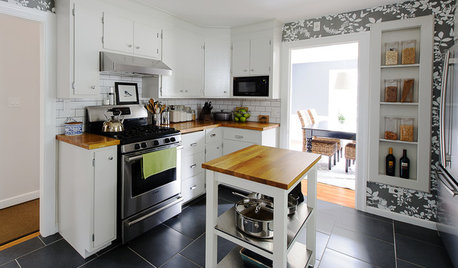
KITCHEN DESIGNKitchen of the Week: A Budget Makeover in Massachusetts
For less than $3,000 (not including appliances), a designing couple gets a new kitchen that honors the past
Full Story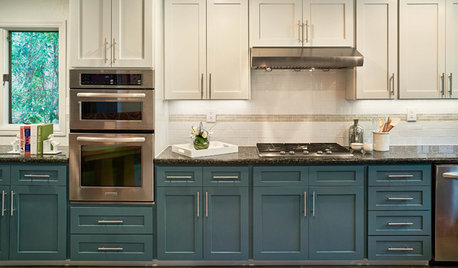
KITCHEN OF THE WEEKKitchen of the Week: Refacing Refreshes a Family Kitchen on a Budget
Two-tone cabinets, vibrant fabric and a frosty backsplash brighten this eat-in kitchen
Full Story
KITCHEN DESIGNStylish New Kitchen, Shoestring Budget: See the Process Start to Finish
For less than $13,000 total — and in 34 days — a hardworking family builds a kitchen to be proud of
Full Story
BUDGETING YOUR PROJECTHouzz Call: What Did Your Kitchen Renovation Teach You About Budgeting?
Cost is often the biggest shocker in a home renovation project. Share your wisdom to help your fellow Houzzers
Full Story
REMODELING GUIDESWhat to Know About Budgeting for Your Home Remodel
Plan early and be realistic to pull off a home construction project smoothly
Full Story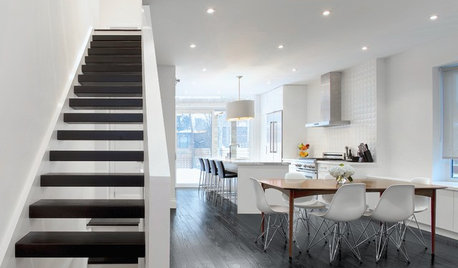
HOUZZ TOURSMy Houzz: High End Meets Budget Friendly in Toronto
Splurging selectively and saving elsewhere, a Canadian family gets a posh-looking home that matches their vision
Full Story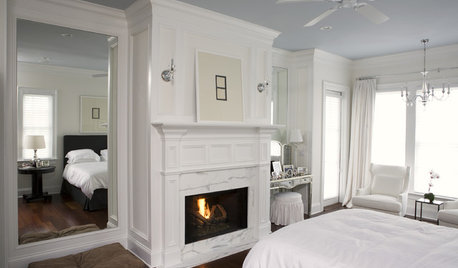
DECORATING GUIDESMood Makers: Luxurious Looks on a Budget
Want a high-end look in your home but feeling choked by your budget? Try these pro decorator tips to give your rooms a luxe look for less
Full StorySponsored
Columbus Area's Luxury Design Build Firm | 17x Best of Houzz Winner!





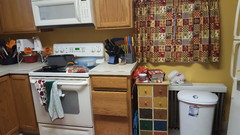


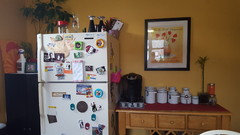



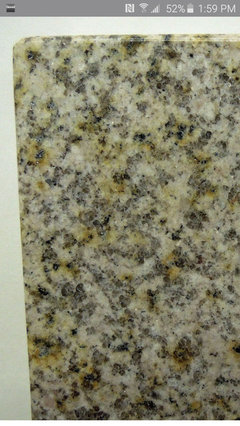

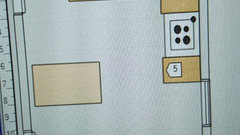




Nothing Left to Say