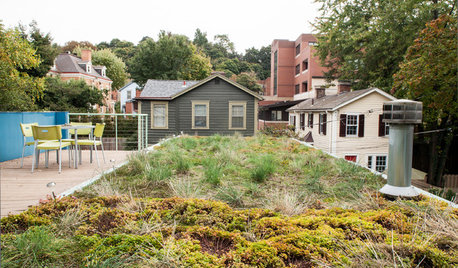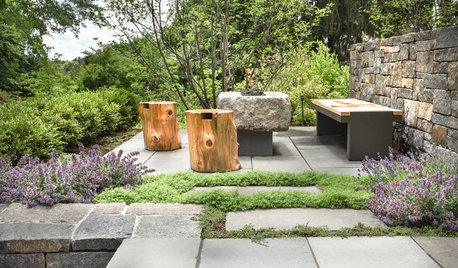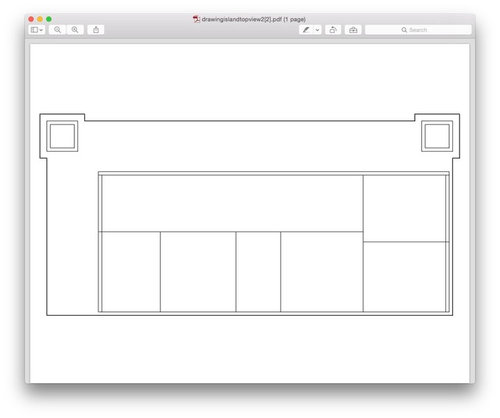Need help with island design ASAP!
Erica L
8 years ago
Related Stories

MOST POPULAR7 Ways to Design Your Kitchen to Help You Lose Weight
In his new book, Slim by Design, eating-behavior expert Brian Wansink shows us how to get our kitchens working better
Full Story
KITCHEN DESIGNKey Measurements to Help You Design Your Kitchen
Get the ideal kitchen setup by understanding spatial relationships, building dimensions and work zones
Full Story

GREEN BUILDING4 Ways Green Roofs Help Manage Stormwater
See how a living roof of any size can have a big impact
Full Story
LANDSCAPE DESIGNNative Plants Help You Find Your Garden Style
Imagine the garden of your dreams designed with plants indigenous to your region
Full Story
LIFEYou Said It: ‘You Can Help Save the Bees’ and More Houzz Quotables
Design advice, inspiration and observations that struck a chord this week
Full Story
Sixties Southern Style: Inspiration from 'The Help'
Oscar-nominated movie's sets include formal entertaining spaces, front porch breezes and lots of florals
Full Story
LIFEDecluttering — How to Get the Help You Need
Don't worry if you can't shed stuff and organize alone; help is at your disposal
Full Story
COLORPick-a-Paint Help: How to Create a Whole-House Color Palette
Don't be daunted. With these strategies, building a cohesive palette for your entire home is less difficult than it seems
Full Story





mama goose_gw zn6OH
Erica LOriginal Author
Related Discussions
help: need design opinions asap!
Q
which design? need to decide asap, please help! picture included
Q
Layout help needed asap
Q
Help - need lighting decision ASAP
Q
User