Need your creativity planning half walls and posts!
housebuilding126
8 years ago
Featured Answer
Sort by:Oldest
Comments (20)
housebuilding126
8 years agomama goose_gw zn6OH
8 years agolast modified: 8 years agoRelated Discussions
Need your creative ideas for Florida landscaping.
Comments (10)That photo really helps put things in context. In my original reply, I was thinking of the areca palms going along the sides of the pool cage, but that's not a good idea now that I see the layout. I would be more inclined to develop the grass area out toward the corners of your lot into some deep beds of layered tropicals to frame your view. So imagine you are your house facing the water. Extend your arms in front of you, palms down, fingers slightly spread, now bend your elbows. Your arms represent the positoning of the beds embracing some lawn and the pool. Make sense? (Where DO I come up with these descriptions?!?) Where your hands are, you could plant groups of palms, some that will grow tall (about where your wrists are), some that will stay shorter, and then fill in with some colorful foliage or flowering plants that don't get more than waist high, and others that stay below knee height. Edge the beds with ophiopogon japonicum/mondo grass for a neat look. (The dwarf species can be planted in a grid pattern if you like a modern architectural look.) Put some very tall-growing palms along the sides of the house to complete the look, maybe archontophoenix cunninghamiana/king palms, chambeyronea macrocarpas, or even roystonea regia/Cuban royals if you have room (and the heavy fronds won't be falling on cars or people). You could still use the areca palms at the corners of the house where they won't obstruct your view, or along the right-hand side of the pool cage in the photo. All the named plants will thrive in zone 10, uh, but you don't show your zone. If you are zone 9b, some of these are still ok. Bear in mind, I live in California, which is nothing like Florida, so it would be a VERY good idea to get advice from a local landscaper as to the plants. Your house and garden can easily be transformed into a lush resort-like environment, and I would hope the lushness of the palms and plants would distract from the pool cage. Silly question -- why is the pool in a cage? I don't see that done here. Just curious....See MoreStuck on tile flooring choices - need your creativity
Comments (16)Beenie, I love that flower pattern and have seen it used in some really nice bathrooms. For me personally though, when I've seen it used in a smaller bathroom, I think it tends to look a little busy. Same with the Onyx, it's beautiful, and would look lovely in certain applications, but I don't think it works with the other elements you've chosen, (but again, that's just me). In contrast, when I look at that pretty white embossed border along with that pretty white subway, it reminds me of Sweeby's bathroom. Understated and elegant. Which is why I think the darker marble would look pretty, as it also leans to the quieter side, and can offer some contrast. If you don't want a dark floor, I also think it would look really if it were cut into 3-4 inch strips used as a border with some sort of a white tile. I had never thought of dark flooring as an option before either. When bought the our house it was a fixer in need of some love, the bathroom was so aweful to be honest, I didn't even notice the floor and to be honest, I was going to pull it out of there! However, after we fixed some wall and color issues, the tile definately grew on me. We ended up grouting it, and will do something in a few months to help the finish. Here is a link that might be useful: Sweeby's bathroom...See MoreNeed your help (and creativity!) with layout
Comments (11)I think this is what RemodelFla means... In the shallow part, you could put a ceiling to counter cabinet there for a hutch-like look that would also provide you with much more storage attractively. Then, the rest of the counter space b/w the "hutch" and the door could be 24" or 30" deep with 12" or 15" deep uppers above for even more storage. OR...if you want a lot more storage, have you considered a run of 18" deep pantry cabinets along that portion of the wall? (Personally, I would rather have the additional counterspace + storage provided in upper & base cabinets)...See MoreBackyard no man's zone? Grass or no grass? Need your creativity!
Comments (15)I would check locally on grass varieties and mixes. I put in 1600 square feet of lawn, using a blend that the local sod farm recommends for my zone 9 location. It's a very small lawn, I can mow it in less than 30 minutes with a battery operated mower and it doesn't use that much water. IF you want a place for kids and dogs to play, nothing beats turfgrass. But the concerns voiced here are legitimate, so see what kind of grass is available and exactly how much water you are talking about. Your space is small - less than 1/2 of mine - but it would provide an ample play area and a rest for the eyes. I looked at all of the artificial grass options that i could find before I put in the lawn and they all got hot when in the sun. Turfgrass actually stays cool....See Morehousebuilding126
8 years agomama goose_gw zn6OH
8 years agolast modified: 8 years agohousebuilding126 thanked mama goose_gw zn6OHhousebuilding126
8 years agocpartist
8 years agocpartist
8 years agohousebuilding126
8 years agomama goose_gw zn6OH
8 years agolast modified: 8 years agohousebuilding126 thanked mama goose_gw zn6OHhousebuilding126
8 years agoKarenseb
8 years agoKarenseb
8 years agocpartist
8 years agohousebuilding126
8 years ago
Related Stories
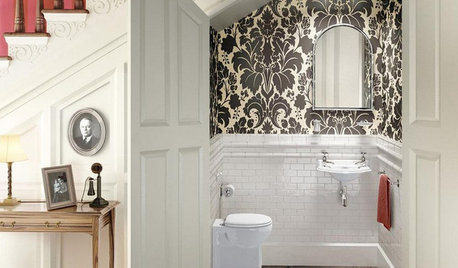
BATHROOM DESIGN8 Clever and Creative Ways With Small Bathrooms
Take the focus off size with a mural, an alternative layout, bold wall coverings and other eye-catching design details
Full Story
LIFETurn Off the Video Games and Turn On Your Kid's Creativity
Going nuts planning summer activities? Kids overdosing on screen time? It may be time to foster more self-directed play
Full Story
WALL TREATMENTSA Tiny Powder Room Gets a Map-tastic Look
Creative cartography adds cheer and personality to the walls of a compact half bath
Full Story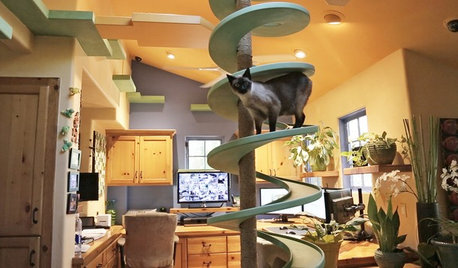
PETSWe Want to See the Most Creative Pet Spaces in the World
Houzz is seeking pet-friendly designs from around the globe. Get out your camera and post your photos now!
Full Story
ARCHITECTURE21 Creative Ways With Load-Bearing Columns
Turn that structural necessity into a design asset by adding storage, creating zones and much more
Full Story
HOUZZ TOURSNautilus Studio: Creative Living in 600 Square Feet
Two Seattle artists turn a tiny storage space into their ultimate canvas
Full Story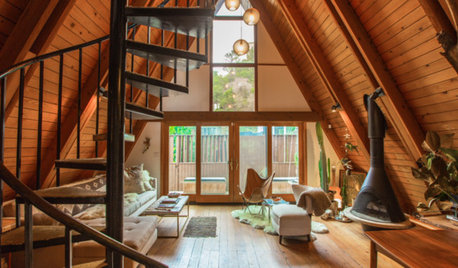
HOUZZ TVHouzz TV: Showing Her Creative Side in a Classic Los Angeles A-Frame
This artist and designer makes the most of slanted walls and an awkward layout to create a fun space that’s all about freedom of expression
Full Story
REMODELING GUIDESHouse Planning: When You Want to Open Up a Space
With a pro's help, you may be able remove a load-bearing wall to turn two small rooms into one bigger one
Full Story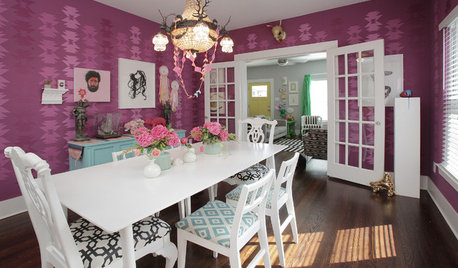
ECLECTIC HOMESMy Houzz: Colorful Hand Painting Bedecks a Creative Home
A kaleidoscope of colors on walls, furniture and fabrics brings an energetic spirit to a 1920s colonial in Texas
Full Story
MOST POPULAR8 Clues You're a Creative Type
You always knew you were different. And if these traits fit, now you'll know why
Full Story








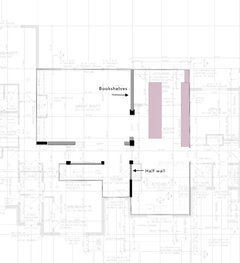


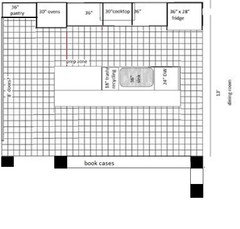
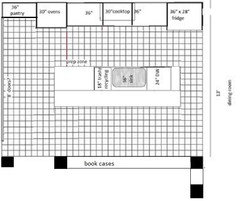




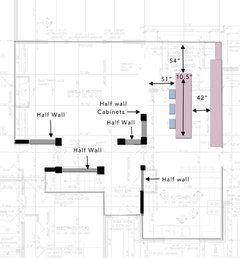

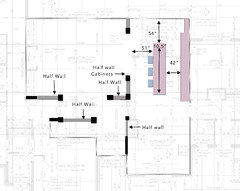






mama goose_gw zn6OH