Layout suggestions for my medium sized kitchen?
Hi there!
My 90s-style oak kitchen is due for a reno! I've been looking through the posts on this forum and I'm so impressed with the wonderful advice that's shared so generously. I'm really hoping that some of you can help out this novice too (I have absolutely no kitchen design or home reno experience)!
We're a family of four with two school aged kids so I'm not just looking to do a cosmetic update. I'd like to turn our space into a well-functioning kitchen that just happens to be pretty too! In a perfect world, I'd love to get these improvements out of the reno:
Increase the amount of storage. Currently, our storage is spread out between the kitchen and family room among the existing cabinets and a couple of large IKEA Pax units.
Repurpose/make better use of the small eating area in the kitchen. Currently, the eating area is too tight to comfortably seat more than 3 people so we've never used it as a proper eating area and instead use it for storage.
Repurpose/make better use of the hallway in the middle of the house. The wall behind the fridge is a load bearing wall, which is probably partly why that hallway was created. We feel it is wasted space, however. We've seriously considered knocking down the wall to open up the kitchen to the family room but after looking into the cost, time, and effort to do that we've decided the wall will have to stay.
Connect the family room to the kitchen. The family room is currently used as our junk and storage room. Every so often, we have time to clear out some space for the kids to play in there but it's not really a place they want to be in as it's at the back corner of the house.
Here are some screenshots of our current kitchen, using IKEA's kitchen planning software:
This is the floor plan for our first floor (we only drew the details for the kitchen and family room):
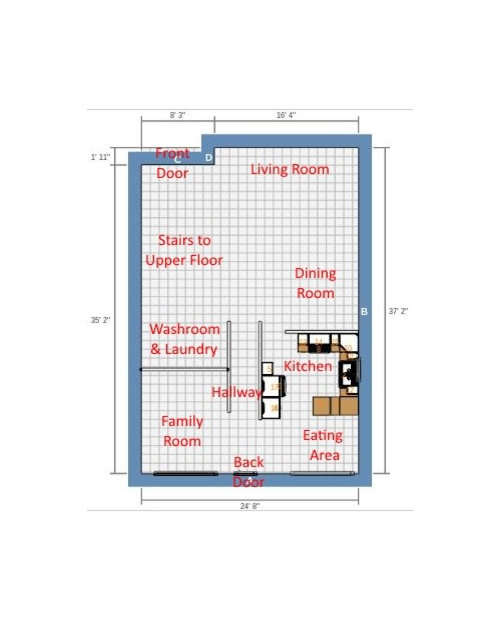
The dimensions for our kitchen and family room:

A 3D rendering of our kitchen:

A view from the top:
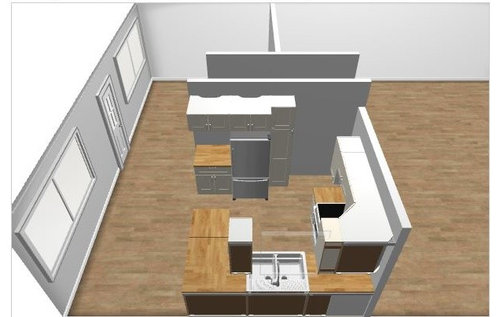
We've come up with several new layouts for our kitchen. I'll post screenshots when I have a chance. It's been quite frustrating because we keep running into issues because the space is a foot or two too short on all sides to allow for the proper clearances.
For instance, I'd love to have an island; but, if we stick to the standard clearances (e.g. 42"+ between work surfaces), we'd only be able to fit a 24" wide island. I'd also love to have the range go along the same wall as the sink; but, we don't have the space to allow a 30"+ run between the sink and the range, and another 15"+ of counter space on the other side of it.
I'm feeling quite discouraged and I'm realizing why this layout was chosen for this kitchen. It's the best the builder could do, given the dimensions. Or... is it?? If you have any suggestions, I'd LOVE to hear them! Please tell me there's hope for this kitchen!
Comments (44)
llucy
8 years agoDo you need two places to eat? If this were my space, I would want to use the breakfast nook area to gain the kind of remodeled kitchen I wanted, and use the dining area for all dining.
Pink Poppy thanked llucymushcreek
8 years agoI agree; push the kitchen into the eating area, making it all kitchen. Maybe a peninsula between the DR and kitchen to open things up a bit. Don't insist on an island just because they're popular right now. An island in the wrong place just gets in the way. Consider using mostly drawers for much more storage in the same space. A lot of the volume inside a cabinet is wasted space.
You twice mention storage, and even use the term 'junk'. You either have too much stuff, or need to find a better place for it then valuable living space in a small home. Basement? Attic? Garage? Landfill?
You could swap the family room and dining room, but often it's better to have the kids and their noise and mess out of the main part of the house.
Pink Poppy thanked mushcreekRelated Discussions
Suggestions for Medium Sized (8-12oz) Tomatoes
Q
Comments (14)I think it was new last yr from Burpee. I raised from seed and the fruit averaged about 12oz and was round and smooth. I am growing a couple again 2012. Bought a Paula Dean kitchen scale last spring and am now an educated guy about tomato size. Tomato stories are like fish tales...lots of people guess and exagerate. A 24 oz tomato is larger than a softball. My biggest one last yr was a Mr Stripey about six inches wide, oblate and a pound and a half. I dont make a big deal about tomato taste because none are bad....some are just better. I buy the hot house ones in winter for salads and sandwiches as I am addicted....See MoreAny suggestions for my kitchen layout?
Q
Comments (6)Great layout! I only have a few comments: * Undercounter MW: Is this a MW Drawer or a MW on a shelf? I ask b/c I think an undercounter MW on a shelf will be more difficult to access or see into from the front than a MW drawer from the top. This is especially true if anyone in your family is tall (or will be!) * You might want to consider a couple more 3-drawer drawer bases. Deep ones are great, but sometimes the shallower ones are better for things like --- cooking utensils --- silver/flatware --- kitchen linens & table linens --- pot holders --- wraps, foils, plastics, bags --- prep utensils & tools --- junk (yes...don't forget to allocate a junk drawer since most people end up w/one whether they plan to or not...if you plan for it you can at least control it's location!) Even Tupperware, measuring cups, etc. often fit better in "medium" depth drawers than deep ones. With deep drawers you have to stack/nest more and things aren't quite as easy to see/get to as in the shallower drawers. * Where is your tray storage? While it's not ideally located, I would recommend the 12" cabinet on the far end of the island. Yes, 12" drawers can be somewhat useful, especially when you have no choice, but I wonder if it might be better used as tray storage. I think the 24" cabinets under the island overhang would be too difficult to access trays, cutting boards, pans, etc on a regular basis. (I assume those cabinets are for little-used items.) HTH!...See MoreAny suggestions on my kitchen layout?
Q
Comments (3)The fridge is too far from the cooktop. You might consider making the cooktop and hood the focal point of the back wall, with windows on each side. This plan puts the sink and DW on the island, and uses herbflavor's suggestion: In the following plan, clean-up is obscured from view by the ovens, with prep on the island. In both plans, a helper can unload the DW or gather dishes to set the table, without interfering in prep and cooking. In the second plan, you'd have a second prep area between the clean-up sink and the cooktop....See MoreAdvice on medium size kitchen layout for big reno
Q
Comments (2)It's always best to post the pictures here, it makes it much easier for everyone to see what's going on and relate the pictures to your comments....See Moreherbflavor
8 years agowashroom and laundry?.....but is it an actual bathroom?.... Nice having the laundry and some sort of water there.....might consider a full bath and leaving some sort of a closed room somewhere as a study/den/office......the couple or person who needs to, can in an aging situation then live on 1st floor as this room can morph into a bedroom later if need be. ...or a great guest room and bath. I would play around with one dining zone as mentioned, and try to make the net gain yield a bathroom and "bedroom".....the kitchen will fall into place, but as always, going for the best remodel enhancement should be considered.
Pink Poppy thanked herbflavorscone911
8 years agoI know islands are all the rage, but there are alternatives. Consider a farmhouse table and chairs in the middle of the kitchen. Run the cabinets down the sink wall, and possibly add a window. Natural light is so important!
Personally, I would go further, and take out the walls between kitchen and family room so everyone can see each other. If you do that, you can close up the dining room entry (because you can go around the corner to the dining space) to get more cabinets. So essentially, you are simply eliminating the refrigerator wall.
Of course, if the walls are load bearing, you will have to work out some form of post and beam to take the weight, but that's not too hard, and it can be an interesting feature.
Pink Poppy thanked scone911Debbie B.
8 years agoHi Mrs. K!
I really appreciate that you took the time to post those layouts for us! Sometimes it's very difficult to answer a question someone has posted because the verbal description is hard to see in the mind's eye, at least for some of us.
I'm going to agree with many of the previous commenters. First, if there is any possible way you can afford it, I would say, in the words of President Reagan, "Mrs. K, tear down that wall!" ;-) Seriously, though, I would not only tear down the original one you mentioned, but the other two scone911 suggested. Looking at your current setup makes me claustrophobic! With two little precious ones, you need as much open space as possible. This is none of my beeswax, but could you take out a small equity loan for your remodel or get a loan from parents or grandparents? The reason I ask, and you certainly don't have to answer, is that I feel like you're going to spend some good money on this project and then still be unhappy because that wall is still there, and that would be a shame.
Second, this is more my personal parenting philosophy than design advice, but I think it's imperative for families to sit down for dinner. And I mean around a dinner table, no TV, no electronics. When I was growing up, we knew dinner was at 6:00 PM, no exceptions. I didn't always love it at the time, but now, at age 55, I look back at those family dinners as some of the best times of my life. I agree with the commenters to pick one, either the dining room or the kitchen.
I'm actually in the process of planning a kitchen remodel, although it's about two years from now because I have to save up the money first. I just bought an old 1979 mobile home, single wide, and you can imagine that the kitchen/dining area is quite small. I'm actually knocking out a floor to ceiling china cabinet that separates the K/DR from the LR. Luckily for me, it's not load bearing. It will make the entire living space (LR/DR/K) into one big room, which will make it feel much bigger and will get me a couple more feet of usable space.
The reason I mention this is because I too have a very small counter area for food preparation and am considering an island. The kitchen table I have doesn't really allow for four chairs either. So I've come up with a couple of ideas that are inexpensive to solve these problems, and I thought maybe you or any reader might find them useful.
I'm going to construct my own island and bigger table. For the table, which is round, I'm just going to make a bigger circle than the current one and affix it right onto the current one. Instant bigger table, low cost. For the island, I got an old dresser for $25. I'm going to put locking casters on it so I can move it around as needed. Then I'm going to get a kitchen counter from Home Depot. I'll affix the counter to the top of the dresser and voila! An island that can be moved around, is small, and total cost under $100. I'm going to paint the counters, island, and table top to match, using Giani granite paint. gianigranite.com
The island will only be 25 1/4 inches or so, the standard width of the counter top. It will still add a good deal of space for food preparation and the drawers of the dresser will greatly add storage space. You could totally do that in your kitchen! The comments that said islands can actually make a small space worse are true--thus the casters. You could roll the island into the kitchen nook, against a wall when you're not using it and roll it into the kitchen when needed.
I very much agree with the commenter who said that cabinets waste a lot of space compared to drawers. I'm doing the "mini makeover" now, with the island, table, and paint, but when I do my big kitchen remodel, I'm going to take out all the bottom cabinets and put in drawers instead. Oh, and on one side of my island I'm going to put in some hooks from which to hang my most used pots and pans. Even more storage space!
I also agree with the suggestion that maybe it's time for a spring cleaning. A garage sale sounds good; you could make several hundred dollars to put towards your remodel! You must be ruthless. If no one's used it in a year, out it goes! Two years ago I moved to Zambia for a year. I had to give up my apartment and put everything in storage. I wanted a certain sized unit, and no bigger. A good friend came and spent three days helping me down size. We stuck everything in my 1 car garage, and it filled the garage! I put an advert on Craigslist and gave it all away. And I haven't missed a thing! In a small space clutter is the enemy.
Hope this helps! :-)
Pink Poppy thanked Debbie B.sheloveslayouts
8 years agoWhat is the sill height of the window in the kitchen next to the back door?
Is this your family entrance? Do you need coat/shoe/backpack storage at the back door?
Pink Poppy thanked sheloveslayoutssheloveslayouts
8 years agolast modified: 8 years ago20 feet for a living/dining is small. If it's not in the budget to move plumbing or windows, I think I'd open up the range wall and move the range to the right of the sink:
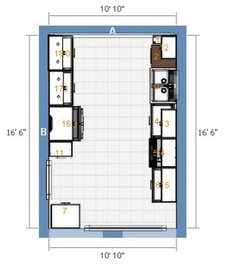
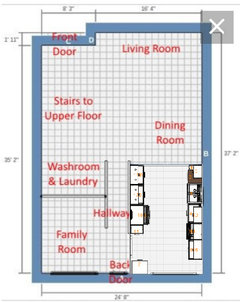
Sorry - I missed some counters and doors...
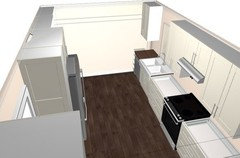
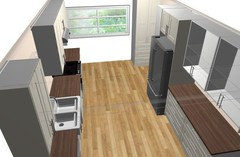 Pink Poppy thanked sheloveslayouts
Pink Poppy thanked sheloveslayoutsemilyam819
8 years agoI don't think it's necessary to remove the hall at all. If the kitchen expands to the back, your kids will want to be in the family room. I'm not good with computer renderings, but here is what I would do with your space:
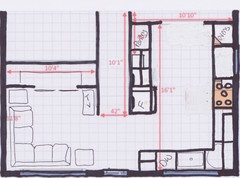 Pink Poppy thanked emilyam819
Pink Poppy thanked emilyam819Pink Poppy
Original Author8 years agoOh my gosh you didn't disappoint GWers! I hope to get some quiet time to properly reply tonight. In the meantime, thank you all so much for taking time to share!
rantontoo
8 years agoThe hall just seems to be wasted space to me. If the hall wall between the kitchen is not load bearing, taking out the wall should be relatively easy for a DIYer with common sense; and some research; reworking the wiring in the wall will be the "expertise and expense" part. Is there an exposed ceiling basement under the kitchen area? If yes, re-wiring should be less labor intensive....means less expensive.
After taking out the hallway wall, I would seriously consider making the living room more of a Great Room, move the dining room down toward the current kitchen, and run the kitchen along the entire back.
What is the exterior of the house made of? Does the backdoor lead outside or into a garage? What is on either side of the house in the back?
Pink Poppy thanked rantontooPink Poppy
Original Author8 years agoI am terribly sorry for not replying promptly to all your replies. We have relatives visiting from out of town.
Thank you all for the very helpful feedback. I'm pleasantly surprised by the variety of options you've presented. Some were really out of the box and beyond what I could have envisioned! I'm also astounded by the amount of time you've put into writing such thoughtful posts and even creating plans for us!
I'll start working my way through the replies now and will finish off tomorrow. :)
Pink Poppy
Original Author8 years agollucy: I agree, two eating areas are not needed and the more we consider it, the more it makes sense to just have the dining area as the one eating area and to take the nook area back for the kitchen. Right now, the question is whether to locate the dining area in what is now the family room, or to keep it in the same spot.
mushcreek: we were initially reluctant to push into the DR. We stir fry a lot and hate how those strong cooking smells waft all over the house; so, we've been trying to keep the back of the house separated from the front. But, upon seeing emilyam's suggested layout, we see a great way to incorporate the DR area. We could put double doors in so that the space can be opened up when not cooking then sealed up when cooking. You are right about the storage issue. We do have too much stuff and planning this remodel has pushed us to start purging. :)
herbflavor: my city's building department would love your ideas! They made changes to the bylaws in recent years to ensure all new builds incorporate aging in place features. We plan to stay in this house for another 10 years at least but think we may move up to a larger place when the kids are teens. So we'd prefer to reno to suit our needs for the next 10 years.
scone911: your suggestions match my original plans for the space. I still prefer that plan to anything else because it seems to make the best use of the space. It would get rid of the "rabbit warren"-like mess of walls and unusable spaces in that area. But because that one wall is load bearing it makes that plan so much more challenging. What stresses me most about the removal of that wall is what a local contractor shared with us. He said that when city inspectors come to look at the wall, that could potentially open a can of worms. They might get picky and start picking out other issues not even related to the kitchen reno, like the requirements to meet aging in place features. We will be living in the house during the reno so the thought of a lengthy reno (anything beyond 2 mths) and too much umpredictability would be too stressful for our family. But knocking out that wall isn't totally off the table yet. It will just need to give us a really dramatic improvement to make all the trouble worthwhile.
scone911
8 years agolast modified: 8 years agoYou have to be very careful about what contractors say re inspectors, it's never disinterested. There are a few places where you might have to "bring the whole house up to code" because the reno changed more than X% of the home, but it's not that common. What immediately crosses my mind about this contractor's remarks-- something like, he doesn't want to deal with the inspector, and wants to avoid getting a permit. He may be able to get away with that, if he limits the job to replacing and rearranging cabinets and appliances, without changing the plumbing or electrical. That's legal in most places, and while there's nothing wrong with that in principle, it limits your options.
As far as time goes, the reno is going to take as long as it takes. Limiting the scope of work is only one factor-- the number of jobs the contractor is trying to squeeze in is a much bigger factor. If he only shows up one day out of five, it will take forever even if you're just doing a "change out" of cabinets and countertops as noted above. And then there are lots of other snafu issues-- backordered items, damaged goods that have to be sent back and reordered, wrong orders ditto, bad workmanship that has to be done over, dock strikes, illness, etc.
Or, you could get lucky and breeze through this in a matter of weeks. No way to know in advance. ;)
All that said, a bearing wall is a bearing wall, and leaving it alone is an option. A few years ago I built a home that essentially turned the central hall into a closet in the front, and a powder room facing the back door. This forces circulation through the adjoining rooms, which worked perfectly well. Halls are often wasted space. In your case you could easily wall off the hallway, and turn it into a large pantry and storage room.
But before you do that, you need to go through your stuff and brutally purge everything you don't really, really need and use. Box it up and put it in the basement or garage. Don't open the boxes for at least six months. If you can't remember what's in the box, take it directly to the charity thrift shop, don't even look at it. Junk expands to fill the space available, but not vice versa.
Pink Poppy thanked scone911emilyam819
8 years agoI think your hallway serves a few purposes. It diverts traffic so it doesn't have to flow through the kitchen and it provides wall space for kitchen cabinets and appliances. If you have a great plan for the space without the walls, that's one thing. But without one, try not to feel like everything else is plan b.
Pink Poppy thanked emilyam819lyfia
8 years agoI like Emily*'s plan, but I would move the dining to the family room and combine the living and dining into a larger family room. This way you would have good sized rooms for everything instead of very small areas trying to serve many functions. You could remove just part of the wall separating the current dining and kitchen and do a wide opening. Cheaper and easier and also provide some short walls to not have to worry about seeing the cabinet ends.
As for cooking smells - if you get a good ventilation hood and vent it outside which with the range on the outside wall would make this really easy you shouldn't have to worry about cooking smells.
Pink Poppy thanked lyfiaPink Poppy
Original Author8 years agodebbie b: I've been reading a lot of threads on here so I kind of picked up on what was the most efficient way to ask for help. ;) I'm glad my amateur drawings were sufficient!
I agree with you - the current set up does feel cramped and seeing it visually laid out on the floor plan emphasizes this. We really want to tear down those walls and open up the space. That is still our first preference. We'll be OK money-wise so long as the budget won't balloon more than 20% above what we can set aside for this reno.
I'm on the same page as you with parenting philosophy. We always have sit down family meals together so it is really important for us to get the dining area right. We need a space that is more convenient to use (the current one is a bit of a hassle to get to through the one pocket door, and it is on carpet).
Love your budget and eco-friendly ideas for the kitchen table and island! I think a rolling island will be a fantastic option for our smaller kitchen, should we go with not knocking down the wall.
The more I read suggestions to purge my stuff, the more eager I am to get rid of it. That will be at the top of our To Do list before the end of the holiday!
Thanks so much for your detailed, thoughtful reply debbie b!Pink Poppy
Original Author8 years agobenjesbride: the sill height is just under 3'. Something we don't show on the drawings is that those two windows at the back are bay windows and there are baseboard radiant heaters running on the wall beneath them. They also have tile on their flat surfaces. We will need some advice on how to best incorporate/work around/cosmetically improve these two windows (I'll post a separate message for help with that, as this thread is focussed on the layout). I would have loved to put the sink back there but doing so would mean I'd have to use a stool every time I open the blinds or window back there (I am very short). We also can't really build anything there anyhow because the baseboard heaters can't be covered up and there isn't any other wall to move them to.
The back door goes out to our back yard and detached garage so we certainly could use an entryway storage area. I'd love to have one built to the left of the door with a bench (with shelves underneath for storing shoes), coat hooks and upper shelves.
Plumbing should be no problem budget wise. We have a crawl space beneath our kitchen so it will be easy-peasy to re-route electrical and plumbing. Adding windows: never thought of that but I do love natural light!! Will consider that along the sink wall.
I cannot believe that you took time to draw that!! You must be much more skilled at it than I am because it took me a whole day to do my drawings. I really want the range to be on that wall also. It gives the kitchen a much better flow and feel. If we go with that, I will have to find a way to fit in at least a movable island. I really want to have counter space directly behind me as I cook. That is one feature that is lacking in my current kitchen that I would love to have.sheloveslayouts
8 years agoCan you comment with the dimensions and locations of the back window in the kitchen and the rad?
Which way does the back door swing?
If you have three feet of counter on each side of the range, do you still need a counter behind you? If yes, why?

funkycamper
8 years agoWe really do need information about those bay windows as they impact layout. Better to provide it now than to get plans that don't incorporate them and won't work. I assume the baseboard heaters are electric? If so, they can be replaced with toe-kick heaters so don't let the heaters be a design constraint.
They make window coverings now with remote controls. Sure, they cost a bit more but something like that would make a sink there more workable, right? And if the window faces your backyard, do you really need a window covering?
Pink Poppy
Original Author8 years agoTime to catch up on replies again! (Sorry, still out all day entertaining our out of town guests... slowly catching up though!)
emilyam: We were really drawn to your suggestion to move the range, then move and enlarge the doorway on that wall. What a simple yet dramatic change that would make! It maximizes the wall space on either side of the kitchen (like in the rendering from benjesbride) and will allow us to open up the space between the front and back of the house. I do agree with you that our hall serves a function despite it feeling like wasted space. If we take it out, we do lose a lot of valuable wall space for storage and counterspace. Your words "try not to feel like everything else is plan b" were also very freeing. If we just can't find a way to make open concept work, it will be OK too. Thanks!
rantontoo: the exterior is finished with stucco. The back door leads out into our back yard. On either side of the house in the back are narrow walkways running from the front to the back, then fences between my house and the neighbours on either side.
scone911: thanks so much for all that info about reno time lines. Very informative and helpful. Your suggestion to box in a portion of the hall to create a walk in pantry is one of the layouts we considered too:
That photo also shows another layout idea we had, to create a peninsula with space to eat on. The problem with boxing in the hall and creating a peninsula is, without the hall, the only access we'd have between back and front would be to weave through the kitchen. We think that could get tiresome, with two little ones constantly afoot. But I still love the walk in pantry idea. Can we get a smaller one elsewhere?
lyfia: I agree. We need to amalgamate spaces as much as possible and moving the dining room to the family room makes a lot of sense. We are liking this idea a lot!Pink Poppy
Original Author8 years agobenjesbride: I quickly measured and drew this to show the dimensions and location of that window and the rad:

I hope I gave enough info. Let me know if more is needed. The back door swings towards the family room. Huh... yeah, now that I have 3 ft on either side of the range, I don't really need an island. I just got used to always wanting counter space behind me while cooking in my current kitchen. But if I have more space on either side of the range, even better. No island is needed. I am loving this galley style layout you've drawn. My one issue is that it is quite a reach between the two sides of the kitchen. An idea we had to minimize that is to make the countertops wider on both sides, 36" perhaps. Are there any issues with doing that?
funkycamper: toe kick heaters would be a fantastic solution to building over top the baseboard heaters. Never knew such a thing existed! Wow the things I'm learning from this thread. Yes I have seen fancy remote controlled window coverings... hmm... will need to investigate. I do love to gaze out at the back yard but it is west facing so window coverings are a must for the summer.sheloveslayouts
8 years agolast modified: 8 years agoI'd skip a peninsula so you can have more workspace between the sink and the range. Plus a lot more openness and light between the kitchen and the dining room.
If you add a wall behind the door, you could create a 3'x3' corner for coat hooks and to kick shoes.
If you can put a bench above the rad it'll create a place to sit and put on shoes or have a snack with the addition of a little table (30" round, maybe?)
Have you seen Carrie B's wide galley kitchen that was recently completed? You might check it out if you're concerned about the distance from the fridge to the sink/range run.
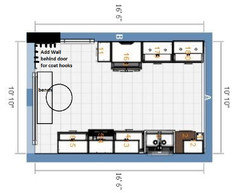
some fun inspiration pics...
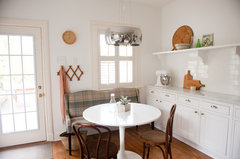 Our bright, white, open kitchen · More Info
Our bright, white, open kitchen · More Info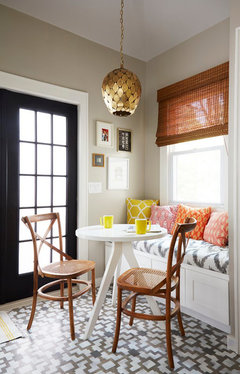 Stylish Eat In Kitchen · More Info
Stylish Eat In Kitchen · More Info Bright English Beach Cottage · More InfoPink Poppy thanked sheloveslayouts
Bright English Beach Cottage · More InfoPink Poppy thanked sheloveslayoutsPink Poppy
Original Author8 years agoMerry Christmas morning!
benjesbride: I agree about the peninsula. It would have given us an eating area but at the cost losing the open feel. Now that we'll likely be moving the dining room to the family room, we don't need an eating area in the kitchen.
The wall behind the door is a very creative way to use that space! We'll move the dining table in that room and see if that 3'x3' area will work together with it.
I really loved seeing Carrie B's kitchen! The wide galley doesn't seem problematic when I see hers. I love how open it is and how it flows so nicely to the back, making that beautiful entrance a focal point. I think I'll be coming back to her photos a lot for inspiration.
The bench over the rad would still allow me to reach and open the window and the blinds. It would also give us some extra storage for shoes (which we will really, really need after the family room gets cleared out). I'm worried about building on top of the rad though. I could get toe kick heaters but is there some way to save a bit of money and keep the rad as it is? Can we place the bench in front rather than right on top of the rad?
I also happened upon this today. Do you think mini banquettes like this might work in my space?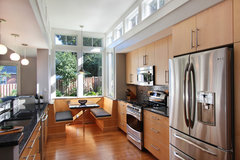 Kitchen · More Info
Kitchen · More Info
This would allow me to bring in a small eating area, access the windows and it seems to work with the flow of the space (parallel lines running from the front to back of the house).
OR is this going to take away too much counter space to the left of the range? I suppose I could keep the counter going behind the banquette but would that counter space be rendered unuseable by placing the banquette in front of it?Pink Poppy
Original Author8 years agolast modified: 8 years agoWe've settled on a final layout! It's largely a combination of emilyam's and benjesbride's drawings, and all the other suggestions helped immensely to inform our decision and help us feel confident that this is the best layout for us.
I didn't expect it, but the galley style is what we like best! We feel it's the best fit for what we want out of the space, and what works best for the space. It will enable us to get an open concept without having to deal with knocking down the load bearing wall. I love how spacious this layout makes our kitchen.
We'll be keeping the hallway (we felt it was the best way to keep the flow of traffic smoother and without obstacles). We also decided to move the dining room to the back (the current family room) and do away with having an eating area in the kitchen. The wall behind the range will now be knocked out and the doorway moved to the middle. We plan to install French doors or double pocket doors there. That will allow us the flexibility to open up the space or to seal it off. We also fixed the drawing to show the closet in the family room. We plan to get a built in cabinet installed there to use as a pantry.
The kitchen opens up to a now very large living room, and also flows into the more quiet, private dining room. It will give us a variety of connected spaces to entertain in, allowing us to comfortably host more guests. The flow of the spaces will also give our kids the space they need to move without getting in our way as we cook.
Here are some 3D renderings:
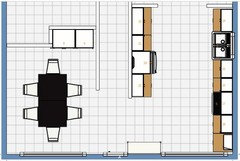
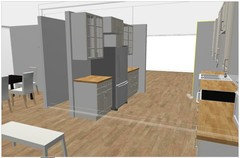

Thank you to all of you who've been so kind and generous with sharing your suggestions! This has been such an uplifting experience - this is such a wonderful community.
I hope it'll be OK to call on you again - I'll be starting new threads in the coming weeks as we progress with the planning! Up next: figuring out a solution for shoe storage by the back door, and planning the layout of the cabinets and drawers. :)
emilyam819
8 years agoAwesome! How are you able to push into the washroom/ laundry for the pantry?
do you have a furniture layout for the larger living room now that there won't be a dining table in there?
Pink Poppy thanked emilyam819Pink Poppy
Original Author8 years agoThanks emilyam! The closet is already there but being newbies we neglected to draw it in the first set of drawings. We realized it was missing as we took a closer look at laying out the family room. Woops! Learning lots as we go.
We haven't thought of the most ideal layouts for the larger living room yet. We'll need some advice on that too. ;) We first need to figure out how to draw the walls in that space (the hallway kind of has a curve in it at about the middle of the living room).
emilyam819
8 years agoI only ask about the living room furniture layout to make sure you are getting what you want when you switch the dining room to the new location - in case you discover that the one large living space doesn't actually get you more seating, for ex. You want to be sure about everything before you commit to a cabinet order.
Pink Poppy thanked emilyam819Pink Poppy
Original Author8 years agoOohh... never thought of that. We'll make sure we check and think it through carefully before committing to anything. Thanks so much for the tip!
Pink Poppy
Original Author8 years agoThanks llucy. Im really appreciating all the different pointers we're getting! We don't watch TV very often and have quiet spaces upstairs if needed so at this stage of our lives the larger living room will work great. Our kids don't currently have any large open spaces to play in so the enlarged living room will be a fantastic play space for them. :)
gramarows
8 years agoMs K - just wondering about the hallway wall extending into the new dining room; can it be shortened around 4 feet or so to open up that room fully?
Pink Poppy
Original Author8 years agoHi gramarows. We think that is a fantastic idea but it seems that wall is also a load bearing wall, based on how thick it is. :( We are considering whether or not to get a structural engineer in to have a look. We will be meeting with a designer and general contractor soon and we'll see what they advise. Ideally, I would like to see that portion knocked out because it is this strange half wall that doesn't seem to serve a purpose (which is one more thing that makes us think it was put there purposely as a load bearing wall).
funkycamper
8 years agoI have a concern about your layout. It looks like you have placed your DW between your sink and range. That gives you work zones that look like this.
See how the prep and clean zones overlap? This means you won't be able to prep while someone else is cleaning up. You don't want this situation. Believe me, I have this problem and it's one of the major reasons I'm remodeling. So I moved the DW to the left of the sink.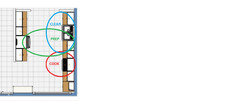
You also want a longer stretch of counter between sink and range as this is the most precious stretch of counter in any kitchen, where you'll be doing your prep, and you should have as much room as possible so you can spread out there. So I moved the range farther from the sink.
See how these changes improve your zones and pretty much eliminate overlap? This would allow your kids to help with clean-up while you prep/cook. And the larger expanse of prep counter would allow your kids to help you prep and cook as there will be more room for two workers in that area.
In previous kitchens, I've been able to keep the DW open while prepping which allowed me to put dirty items in it immediately. This makes clean-up so very much quicker and easier, keeps your kitchen and sink from getting stacks of dirty items piling up, and allows you to sit down and enjoy your meal without a big clean-up task after dinner. I'm excited to be able to do that again sometime in 2016 (if my slow remodel ever progresses, lol).

I encourage you to think through your idea of putting the dining in that back room and how you will use your bigger living room. When my kids were growing up, I loved having living/dining next to each other and a small, separate combination play/TV room. This allowed us to have adult company over without having a mess of toys to clean up or wade through. When the kids were old enough to play without constant supervision, friends could come over and bring their kids, the kids would play in their room while we visited in the living room. They were close enough that we could monitor them by listening and occasional peeks yet we had a separate space to visit that was always kept relatively clean and uncluttered with toys. I really enjoyed having those separate spaces.
Also, when entertaining guests for dinner, I prefer the dining and living areas to be close to each other. If entertaining a large group, some people can sit in the dining area while others sit in the living area yet still be close enough to converse with each other. Or if serving dinner, some people can linger at the table for a private conversation after dinner while others move to the living room seating but people are still together and not so spread out in your house that they effectively separate into two distinct groups. I just think it makes for a more pleasant experience for guests and easier entertaining for the hosts.
Without dimensions, it's hard to tell if your space is too compact for that type of entertaining. If it's crowded and tight, having the dining room in the back might make more sense? However, I'd still prefer that to having the kids toy/play area in the living room. You could always have the kids play in the back room now and when they're older and don't their playing has moved to their bedrooms more, you could then moving your dining furniture into that backroom at a later date.
Just a few things for you to consider before your finalize your plans.
Pink Poppy thanked funkycamperPink Poppy
Original Author8 years agolast modified: 8 years agofunkycamper: good catch with the overlapping clean/prep zones. Just imagining it got me stressed! We've swapped the DW to the left of the sink. This means leaving about a 6" gap between the end of the counter and the wall which should perfectly fit my step ladder. We haven't shown it in the drawing but we will also be moving the range as far to the right as we can. Thanks so much for noticing those small but extremely significant details. The workflow of the kitchen is dramatically improved.

About the placement of the dining room: we've lived with it where it is and we feel it isn't perfect. We have the kids making a mess in the front living room AND the back family room. Moving the dining room to the back means we keep their mess to one part of the house and I won't have to clear off the table and chairs before every meal (imagine that!)
With the new layout, keeping the dining room where it currently is would make things too tight for entertaining guests. The doorway between kitchen and dining room will be in the middle of the wall which means that placing the dining table back in its original spot will block the pathway out from the kitchen. Having the dining room in the back gives us a better flow between the LR, kitchen and dining room. There will be a clear pathway between all three spaces.
The great thing is, changing the DR back to its original spot is simply a matter of rearranging furniture. So we'll try it out at the back and if we don't like it, it won't cost us a thing to put it back. :)
herbflavor
8 years agoIs there going to be microwave cabinet or shelf? I think in this kitchen, I would want it tucked in a cabinet or microwave drawer, or resting on a shelf between cabinets. You are going to move between areas by going through kitchen a lot, and staring at microwave sitting on counter would be an irritant-better hoist it up and conceal sides and back......maybe you have cabinet space already-just didn't see it. I like the longwall-galley style you are doing!!
Pink Poppy
Original Author8 years agoherbflavor: yes, we do plan to get a microwave cabinet and have it below counter height. We had plopped it on a counter in this preliminary set of drawings as a placeholder, to remind us to consider the best spot for it. We are really liking this layout too! No other layout we've come up with give us the unobstructed lines and efficient work flow that this one gives us. We love how this layout also enables us to maintain a sufficient amount of storage and opens up the kitchen to the front of the house. So glad we came on GW to ask for help!
funkycamper
8 years agoOh, so glad you've moved DW left and range right. Good point on how you can just switch furniture back. Isn't it nice to have that kind of flexibility? I think it's coming along nicely.
I notice you have mostly cabinets on your lowers. Please consider doing all drawers except sink base. A quick search will yield many discussions here at GW about lower drawers. It's one of the only things we all agree on. Drawers are so much more accessible, you can quickly find things even in the back, and they actually hold more than shelves. If you need to stack things, the draw sides hold them together and it's easier to lift up the things on top to get to the item you want lower down than digging through a cabinet. Also it saves a step over opening a cabinet door and then digging, or opening a cabinet door and then pulling out a roll-out shelf, because you just open the drawer. Simple. Easy.
To determine your storage, you will need to do some work but it will be worth it. Determine where you want to store things. Items used in a certain location should be stored in that location. Use-in-place storage. Example: at your prep counter, you should have all your bowls, colanders, knives, and any other gadgets you might use during prep like can opener, shredder/grater, spoons, whisks, whatever you normally use. This way you can stand and prep and never have to walk across the room for something. It makes prep quicker and easier.
If there are things you sometimes use when prepping but not often, you can store those things farther away. Stuff you very rarely use, can be stored even farther away.
Once you have grouped together your items by where you want to store them, put them together on the counter and figure out what you want, for example, in a top drawer. Group them together and then measure how much space they need. You will need to know the draw depth of the cabinet line you're considering and then measure for drawer width and height. Then do this for second drawer, third drawer, etc.
From this exercise you will know exactly how wide of a drawer stack you need, how tall the drawers, and whether you need 2, 3 or 4-drawer stacks. It's better to err on the side of a wider drawer than you need than a narrower one as you can always section off a wider drawer but you can't widen a narrower one.
People who have taken the time to do this usually find that their kitchen is ultra-organized and easy to work in. It takes time but it's time well spent.
scone911
8 years agoThis is sort of trivial, but you could put spare dining chairs where the bench is, so people can sit comfortably to talk with the cook. Of course you can also use the chairs when removing boots, and you have more dining seats. Some sort of pad is great, you can cover it with vinyl.
sheloveslayouts
8 years agoI totally agree with funky. I recommend getting all drawer bases. The 30" and 36" are life changing. I'm only slightly exaggerating :-) Anything that won't fit in a drawer should store in a high cabinet I'm suggesting below...
Regarding your fridge wall, I'd put the fridge on the far left and a high cabinet with microwave shelf on the right. I'd probably put my dishes, glasses, flatware on this wall in kind of a hutch like situation.
By putting the fridge, dishes and microwave on one wall, anyone grabbing a snack or a drink or setting the table doesn't cross paths with the person who is working at the sink/stove.
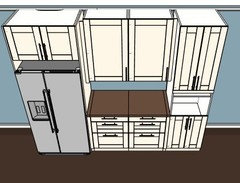
Pink Poppy
Original Author8 years agofunkycamper: I read up on a few threads discussing drawers vs cabinets vs ROTS and I am sold - drawers it is for our lower storage!
Thanks so much for the detailed step by step plan and tips to help us map out the drawers and cabinets. It will be a lot of work and I know my brain will hurt from all the thinking and measuring (!) but I totally see how worth it it is. I foresee that I'll have to get babysitting for at least half a day to get it done properly.
I am so excited about how wonderful it will be to work in this new kitchen!
scone911: I'd only ever thought to put in bench seating there but chairs make a lot of sense because they can be moved. That area is very tight so I'm starting to think that chairs might fit better than a bench.
benjesbride: What a great spot for the microwave, in that shelf on the very right. It makes sense there and I think I prefer counter height to below counter height for the microwave.
I also really like your suggestion to group all the plates, utensils, cups, etc along that fridge wall. That's a great "use in place" grouping. I really want my kids to be able to help set the table and help themselves to those kinds of kitchen items so I'll plan to put them on the lower drawers. My one hesitation with the cabinet layout you shared is whether it's more valuable to have more cabinet space or more counterspace? What do you think?
sheloveslayouts
8 years agoI think I'd just do all base cabinets/ wall cabinets to the right of the fridge rather than the high cab. Most folks like the microwave more built in, so I guess that's why I suggested it.
In the old Ikea Akurum, they had a microwave upper cabinet, but unfortunately that's not available in Sektion. We opted for microwave in a base cabinet in our Sektion kitchen, but I've since realized that I really dislike our microwave so low. I think it makes sense if you have a microwave drawer, but just your old school microwave is kind of a pain to use in a base cabinet, especially if you need to watch something.
Pink Poppy
Original Author8 years agobenjesbride: I'm thinking that I don't like the microwave below the counter either. Built in like in your drawing is the perfect height and looks the best IMO. I may compromise and place it on a shelf above the counter, but not as high as I currently have mine (the top of it is in line with the top of the fridge). That way, I till get some counter space under it but it isn't so uncomfortably high.

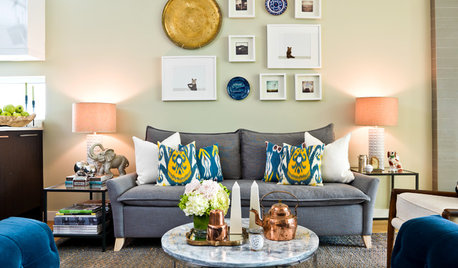


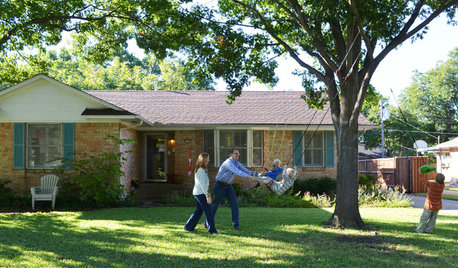
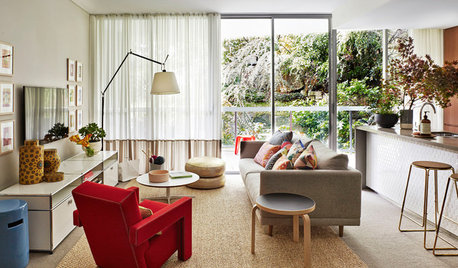
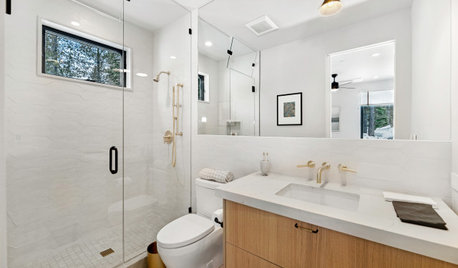








llucy