Advice on medium size kitchen layout for big reno
Victoria Melanson
4 years ago
last modified: 4 years ago
Related Stories
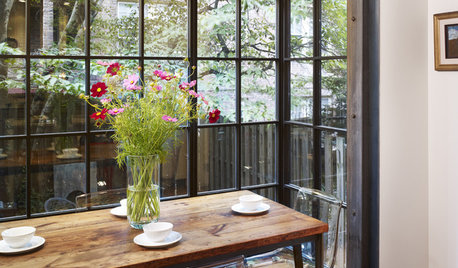
KITCHEN DESIGNKitchen of the Week: Small Kitchen, Big View
New bay window and smart storage gives this 12-foot-wide Philadelphia kitchen breathing room
Full Story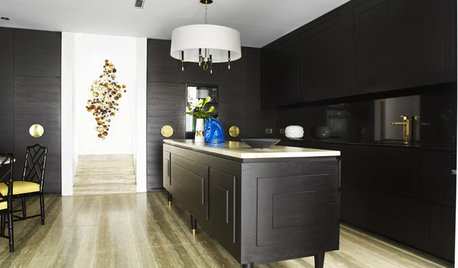
MOST POPULARTrend Watch: 13 Kitchen Looks Expected to Be Big in 2015
3 designers share their thoughts on what looks, finishes and design elements will be on trend in the year ahead
Full Story
BEFORE AND AFTERSKitchen of the Week: Bungalow Kitchen’s Historic Charm Preserved
A new design adds function and modern conveniences and fits right in with the home’s period style
Full Story
KITCHEN DESIGNSmart Investments in Kitchen Cabinetry — a Realtor's Advice
Get expert info on what cabinet features are worth the money, for both you and potential buyers of your home
Full Story
KITCHEN DESIGN10 Common Kitchen Layout Mistakes and How to Avoid Them
Pros offer solutions to create a stylish and efficient cooking space
Full Story
KITCHEN DESIGN10 Big Space-Saving Ideas for Small Kitchens
Feeling burned over a small cooking space? These features and strategies can help prevent kitchen meltdowns
Full Story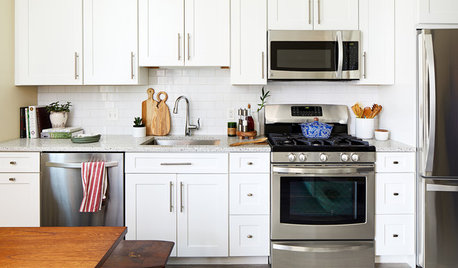
BEFORE AND AFTERSKitchen Makeover: Same Layout With a Whole New Look
Budget-friendly cabinetry and new finishes brighten a 1930s kitchen in Washington, D.C.
Full Story
INSIDE HOUZZData Watch: Top Layouts and Styles in Kitchen Renovations
Find out which kitchen style bumped traditional out of the top 3, with new data from Houzz
Full Story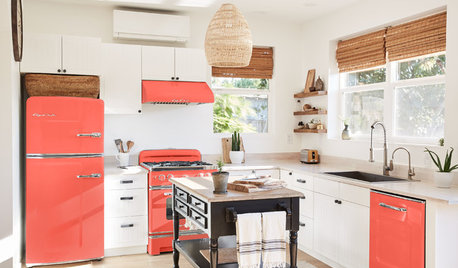
KITCHEN DESIGNAre Colorful Kitchen Appliances the Next Big Trend?
Move over, black, white and stainless steel — appliances in a variety of bright colors are starting to sizzle
Full Story
KITCHEN DESIGNDetermine the Right Appliance Layout for Your Kitchen
Kitchen work triangle got you running around in circles? Boiling over about where to put the range? This guide is for you
Full Story






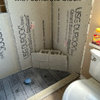

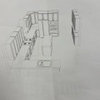


Buehl
D N
Related Discussions
What size of appliances for a medium sized kitchen?
Q
Layout Advice Requested - Old house kitchen reno
Q
ISO advice on laundry/mudroom layout-part of kitchen reno
Q
Advice on Kitchen Plan - Reno + Bump out
Q