Need help making kitchen usable
Erin Robbins
8 years ago
Featured Answer
Sort by:Oldest
Comments (33)
jennbo
8 years agoRelated Discussions
Would This 'Recipe' Make Finished, Usable Compost??
Comments (13)If you drill a bunch of small holes in the bottom and sides towards the bottom of the garbage can (assuming plastic, not metal), you get help from, at the least, pillbugs, centipedes, and roaches to "digest" it during the winter. If you're can is on the ground, you might even get some worms, too. I live in the "concrete jungle" of the city, so my backyard is nothing but concrete and I container garden. During gardening season I include pruned (without thorns) perennials, deadheading, and the occassional weeds. I also include egg shells (calcium), some coffee grinds (nitrogen), and melon rinds (I don't know LOL), since these don't stink up the compost pile. If I were a bit less lazy, since I love bananas, I hear grinding them in a blender before sticking them in the composter adds potassium to the compost. At the end of the season, all healthy annual plants with root balls in tact, are also included, but I won't be using any more invasive plants (last year's peppermint went through 3 gallons of compost to start growing again this year) in it from now on. Diseased plant parts go into a real trash can as trash. Also, to cut down on how much watering your compost needs, keeping the lid off, also helps to cut down on the amount of watering you need to do by hand (as well as helping the air circulation, already mentioned previously.) Of course, if you live where large rodents and bears live, don't add any leftover foods into the mix, whether you keep the lid on or off. I use those 5-gallon or 6-gallon plastic containers that are most often associated with paint or deli pickles. Last year I had two containers of the "compost." Without the aid of worms, it only gave me 5-gallons of real compost and another 5 gallons of still decomposing. I haven't started the process of getting the garden ready for winter yet, but have another 5-gallon container of compost, so, I think I'll have 2-3 more containers by the end of the season. That ought to give me another 5 gallons of compost for next season. If you can compost on the ground to get worms helping you, decomposing plants become compost a lot faster. You really can't do worms in a container though. If you're zoned for below freezing temperatures, you get frozen worms. If you're zoned for perpetual summer, you get boiled worms....See MoreHelp to modify plan to make bathroom handicap usable
Comments (10)The kind of motorized chairs that are now used in private homes need no more than a 32" door but to accommodate a wider conventional wheelchair offset (hospital type) hinges will add about 1.5" to the clear opening or you can use a 36' door but you will need a bit more room on the swing side. I didn't know how the plumbing will run in the house so I left the shower wall as a chase. It might be better to make the wall of the bathroom a 2x6 stud wall and put the plumbing stack in it behind the toilet. I also don't know if the climate is warm enough for pipes in an outside wall. I would avoid having a second door to the bathroom because one door is usually unintentionally left locked most of the time. I would also delete the window at the shower because the sill would be too high for a seated person to see over and it becomes a maintenance issue if it is too low in a shower....See MoreHelp!! Writer's Retreat - how to make this weird room usable?
Comments (31)Hi Eve. The neighbour's palisades are not a common view on this forum... You're clearly from SA! (I am too) I would keep the current desk. I much prefer working at a large desk, regardless of the clutter or lack thereof. And you have the space for it. And it's wood (don't really want to switch that for the modern flimsy stuff do you!) Consider a smaller secondary desk, a sorta work-in-sight desk, for what you're not currently working on, or the printer, spare stationery, etc. You could put that beneath the window, with bookshelves to each side, and the main large desk near the west wall, facing east. Alternatively, the main desk against the south wall. (shown in the pics below) You should have space for a second chair, relaxing type, away from the desk. Keep a rug, whether this one or another. It makes a place cosy like nothing else. Lose the mirror - they should be functional or reflect something of interest. Replace it with art, something that gives you the calm feeling you're looking for. Look into wall lighting, for ambient cosy light. Were I you, I'd focus on getting the shelves first. You could have someone build them to fit the space perfectly, though free-standing. This will get you started on organising the space, which will work wonders. And the other additions can come as ideas, time, and budget allow. Suggestion - at the time of day you typically work, clear everything out of the space, aside from the desk and chair. (That means everything on the desk too). Move the desk and chair around to various positions, and sit for a bit in each. You'll find yourself visualising the rest of the space when you do. Find what suits you. Sometimes facing into/out of a room, lighting, random unexplainable preferrence, perception of space, etc, all makes a difference and you'll notice it best in reality. The pics are more or less accurate in dimensions. You can replace the pinboard and art with bookshelves along the north wall, can't have too many....See MoreKitchen - Need help making sure this works together
Comments (48)I’m not a pro, and I prefer anything other than the all white kitchens that are popular now. I like the look of the dark but my parents black granite shows everything. Every fingerprint, every water ring from a glass. My mom is constantly cleaning it. She wishes she had known and made a different choice. Just wanted to share. Maybe find something medium tone..grey/beige? I would try for something not black and not white. Good luck!...See MoreErin Robbins
8 years agolast modified: 8 years agoemilyam819
8 years agofunkycamper
8 years agoweedmeister
8 years agosheloveslayouts
8 years agolast modified: 8 years agollucy
8 years agoErin Robbins
8 years agofunkycamper
8 years agobeachem
8 years agosheloveslayouts
8 years agoAnnKH
8 years agocawaps
8 years agosheloveslayouts
8 years agoErin Robbins
8 years agoFori
8 years agoErin Robbins
8 years agosheloveslayouts
8 years agoErin Robbins
8 years agolast modified: 8 years agojennbo
8 years agocorky1_2008 Harris
8 years agoErin Robbins
8 years agoamykath
8 years agolaughablemoments
8 years agoErin Robbins
8 years agoAnnKH
8 years agolast modified: 8 years agoErin Robbins
8 years agolaughablemoments
8 years agoFori
8 years agolaughablemoments
8 years agoErin Robbins
8 years agoCEFreeman_GW DC/MD Burbs 7b/8a
8 years ago
Related Stories

KITCHEN DESIGNKey Measurements to Help You Design Your Kitchen
Get the ideal kitchen setup by understanding spatial relationships, building dimensions and work zones
Full Story
LIFE12 House-Hunting Tips to Help You Make the Right Choice
Stay organized and focused on your quest for a new home, to make the search easier and avoid surprises later
Full Story
CONTEMPORARY HOMESFrank Gehry Helps 'Make It Right' in New Orleans
Hurricane Katrina survivors get a colorful, environmentally friendly duplex, courtesy of a starchitect and a star
Full Story
THE HARDWORKING HOMESmart Ways to Make the Most of a Compact Kitchen
Minimal square footage is no barrier to fulfilling your culinary dreams. These tips will help you squeeze the most out of your space
Full Story
BATHROOM WORKBOOKStandard Fixture Dimensions and Measurements for a Primary Bath
Create a luxe bathroom that functions well with these key measurements and layout tips
Full Story
BATHROOM MAKEOVERSRoom of the Day: See the Bathroom That Helped a House Sell in a Day
Sophisticated but sensitive bathroom upgrades help a century-old house move fast on the market
Full Story
KITCHEN DESIGNHere's Help for Your Next Appliance Shopping Trip
It may be time to think about your appliances in a new way. These guides can help you set up your kitchen for how you like to cook
Full Story
DECLUTTERINGDownsizing Help: How to Get Rid of Your Extra Stuff
Sell, consign, donate? We walk you through the options so you can sail through scaling down
Full Story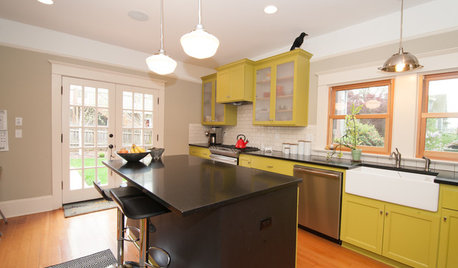
KITCHEN DESIGNKitchen of the Week: What a Difference Paint Can Make
A bold move gives a generic Portland kitchen personality without a major overhaul
Full Story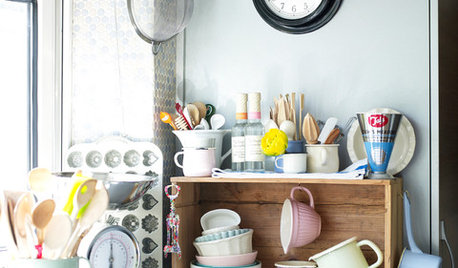
KITCHEN STORAGEKitchen Storage Hacks to Make Use of Every Space
Cupboards full? Try these kitchen ideas for working more valuable storage into your cooking space
Full StorySponsored
Central Ohio's Trusted Home Remodeler Specializing in Kitchens & Baths




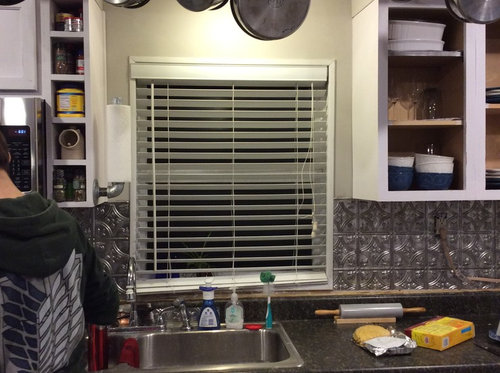













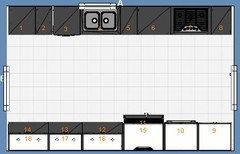
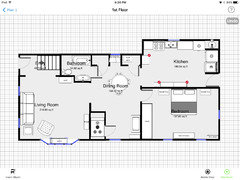

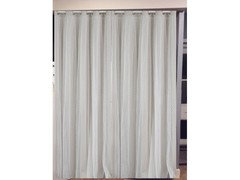







jennbo