Winchester Mystery House help please
Mary Townsend
8 years ago
last modified: 8 years ago
Featured Answer
Sort by:Oldest
Comments (22)
Mary Townsend
8 years agolast modified: 8 years agoRelated Discussions
mystery bugs in my mystery house plant/tree
Comments (1)we really can't ID anything without pictures. Figs do come in all shapes and sizes, it's quite possible it is a fig. Look up ficus instead, you might have more luck. As for the bugs soak the whole pot in a bucket of water, the bugs should surface, then you can scoop them out. Make sure it drains really well before putting it back....See MoreMystery Plant...ID help please?
Comments (6)That plant is definitely etiolated -- light starved. "Direct sun" should be taken with a grain of salt. First, just in case you did not know, "direct sun" refers to sunlight shining directly on the plant as it would early in the morning streaming through an unobstructed east facing window. A very bright window in which the sunlight does not actually do so would not count. That would be considered "indirect lighting". Next, even in the case of direct sun there comes a whole range of intensities. Unfortunately, plant tags never make any such distinctions. Direct sun outside is more intense than direct sun indoors. Direct sun early in the morning or later in the evening is a completely different story from direct sun during the afternoon. (Afternoon sun is much stronger.) This is true both indoors and outside. Many indoor plants (dare I say "most"?) will do quite well with a little direct sun early in the morning or late in the evening. The stronger direct sun they might experience from around 10am to 4 or 5pm is where things often get too intense for shade lovers. In addition, one needs to consider one's latitude. The direct sun experienced by those close to the equator is very different from that of those in the far north of the northern hemisphere or far south of the southern hemisphere. To complicate matters even further, is the direct sun being discussed obstructed or unobstucted light. For example, if you have a west window with a large tree in front of said window then the direct sun that makes it through might only amount to "dappled shade" as the tree's leaves block much of the sunlight. In contrast, that same situation with no trees, buildings, window blinds, etc would experience far different (much more intense) lighting. Is your head spinning yet? So the upshot is you must look to your plant to tell you what it needs. In this case, your plant showing distinct signs of being etiolated -- weak skinny growth with a great deal of space between leaf nodes. This is the result of insufficient lighting. Your plant is stretching in an attempt to reach a place of greater light. The segments of stem between each layer of leaves should be MUCH closer. This is, then, tells you that the plant wants more light than it is currently receiving ... no matter what its tag says. So DO move it to a bit brighter location if you can. If it continues 'stretching' then move it to an even brighter location. Repeat bit by bit until the plant is growing in a more compact manner. I hope that helped....See MorePlease help me solve this mystery!
Comments (1)Question: was the warping there BEFORE the recaulking/regrouting was done? No? OK so we know the disturbance of the caulking/grout started this whole thing. I would say the original company should be contacted to get their side of the story. What they had to do to get all the old caulking off and then add new caulking. The names of the products they used and if any deep scouring of the caulking had to be done. Rotary tools (like dremels) can pierce the water proofing membrane underneath, leaving areas of weakness that are susceptible to moisture (if it gets below the moisture barrier the water will follow wood joists to the lowest point on the floor and then start dripping down). If your floors OUTSIDE the bathroom are LOWER than the point of the water intrusion, then the water will simply flow down hill. If it is possible, you may have to look from underneath to find out where the water is coming from. A phone call to the stone company would be well worth it. This is where I would start: information gathering about techniques, tools and materials used....See MorePlease help---Paint and flooring mystery
Comments (1)Photos please....See MoreNothing Left to Say
8 years agoMary Townsend
8 years agoMary Townsend
8 years agomama goose_gw zn6OH
8 years agolast modified: 8 years agomama goose_gw zn6OH
8 years agolast modified: 8 years agomama goose_gw zn6OH
8 years agolast modified: 8 years agoMary Townsend
8 years agoMary Townsend
8 years agomama goose_gw zn6OH
8 years agolast modified: 8 years agoMary Townsend
8 years agoMary Townsend
8 years agomama goose_gw zn6OH
8 years agolast modified: 8 years agoMary Townsend
8 years agomama goose_gw zn6OH
8 years agolast modified: 8 years agoMary Townsend
8 years agomama goose_gw zn6OH
8 years agoJoseph Corlett, LLC
8 years agomama goose_gw zn6OH
8 years agolast modified: 8 years agoMary Townsend
8 years ago
Related Stories
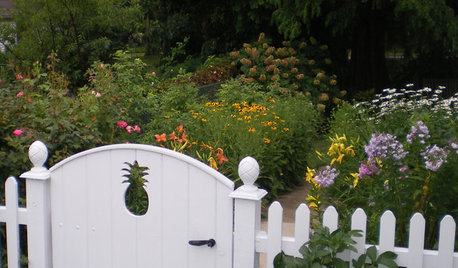
DECORATING GUIDESDesign Mystery: Why Do Pineapples Sprout Up in Home Design?
Early Americans were bananas about pineapples — and we’re still reaping the benefits of the sweet fruit’s symbolism today
Full Story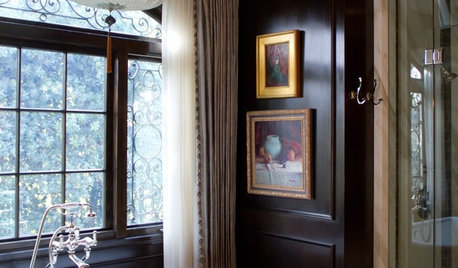
COLORUnravel the Mystery of Black
Venture into the shadowy world of this controversial hue; learning black's history and uses might just put it in a different light
Full Story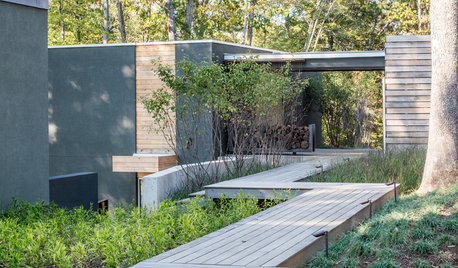
PATHSCreate Garden Mystery With a Zigzag Path
Foster intrigue by setting garden paths at angles ‘yatsuhashi’-style
Full Story
LANDSCAPE DESIGNEvoke Mystery and History With Moss in the Garden
Go ahead, lie about age. Moss on garden statues, planters and pavers creates the beautifully deceptive look of time’s passing
Full Story
SELLING YOUR HOUSE10 Low-Cost Tweaks to Help Your Home Sell
Put these inexpensive but invaluable fixes on your to-do list before you put your home on the market
Full Story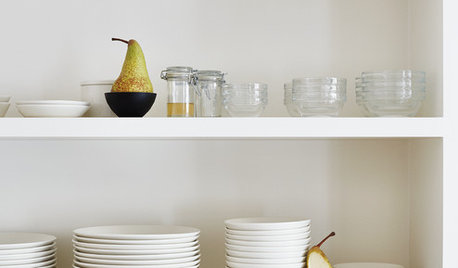
LIFEYou Said It: ‘Put It Back’ If It Won’t Help Your House, and More Wisdom
Highlights from the week include stopping clutter from getting past the door, fall planting ideas and a grandfather’s gift of love
Full Story
MOST POPULAR9 Real Ways You Can Help After a House Fire
Suggestions from someone who lost her home to fire — and experienced the staggering generosity of community
Full Story
HOUSEPLANTSMother-in-Law's Tongue: Surprisingly Easy to Please
This low-maintenance, high-impact houseplant fits in with any design and can clear the air, too
Full Story
GARDENING GUIDESGreat Design Plant: Snowberry Pleases Year-Round
Bright spring foliage, pretty summer flowers, white berries in winter ... Symphoricarpos albus is a sight to behold in every season
Full Story
WORKING WITH PROS3 Reasons You Might Want a Designer's Help
See how a designer can turn your decorating and remodeling visions into reality, and how to collaborate best for a positive experience
Full Story


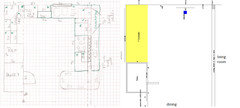
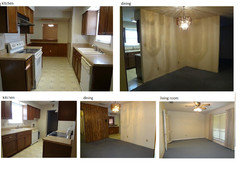
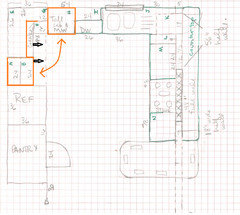

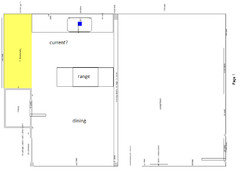

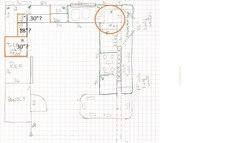
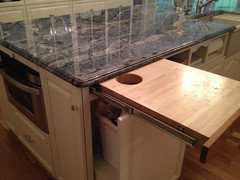
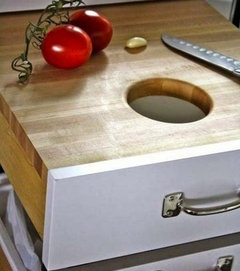


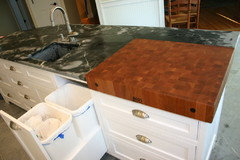
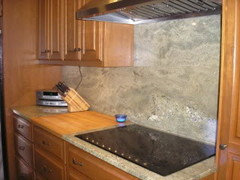
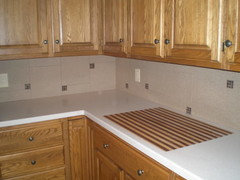
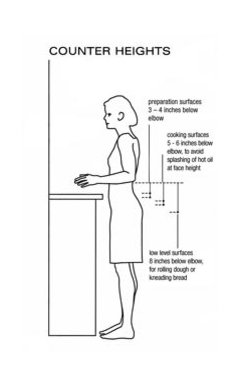





desertsteph