Please help - Layout advice needed
8 years ago
Featured Answer
Sort by:Oldest
Comments (44)
- 8 years agolast modified: 8 years ago
Related Discussions
Counter top layout advice needed please!
Comments (1)I always go with the standard Eased edge for countertops. I think if you had that you'd be fine but if you counter edges have a crisp/sharp 90 degree square edge, then you might want it rounded off a bit....See MoreTrying again- newbie needs layout advice- please & Thanks!
Comments (5)Oh, yes, I wasn't following the description that well, and was looking at the labels on the pictures. The dairy sink being the separate one makes sense. I also totally missed the 24" dishwasher on the plan. So sorry about that! Ignore entirely what I said about it. That's why I ask questions. Besides learning more, I also get my mistakes fixed. :) And it helps my approach to know that your rabbi requires separate dishwashers. That pretty well points to the other requirements you have. :) One really important piece of advice: Have a backup plan for Pesach. Unless you're much further along than you sound like, you're in the zone of if everything goes right. Make a plan for what to do if things go wrong and you're not in your new kitchen in time. At least if the sinks and appliances are in on time you'll be able to cook ahead. :) Re the overhang (which doesn't show at all on my screen), 30cm should be adequate. It's a little tight, for long term comfort, but so is the width. For squeezing in a few kids for breakfast or baking it should be fine. OTOH, I have many fond memories of my mother bringing the mixer to the table so that we could make hamentashen, cookies and other fun things. If you're kneading by hand, you might like doing that on the table better than the counter unless you're tall. My optimal height for kneading or rolling is 33", which is halfway between the standards for table and counter. I figured out, however, since I have a carpet under the table and don't want to bake there, that I could use my counter by wearing tall clogs, rather than having a special, lower, baking counter. :) Can you explain more about how the range and window will interact? Do you ever kasher the oven for dairy baking? Would you ever consider getting a wall oven rather than the toaster oven? I know there are budget limitations, but sometimes you can build what works for you now then allows for an easy transition to a planned change in the future. The big problem with the toaster oven niche is the heat. Toaster ovens aren't usually well insulated and they throw a lot of heat around all sides. OTOH, if you have a niche big enough to transition into an oven later, it should work well for either. I think the whole niche should be lined with tile for it to be safe for the toaster oven. That's five sides. The whole plan makes much more sense to me now that I know that the L is the dairy zone. If you had enough produce for that to be your parve zone, I'd think you had a farm and could process it outside. :) Yes, the whole thing makes a lot more sense now. I can definitely see all the baking and dairy meals in that area. I just think you're going to need a bigger dairy oven as your kids get bigger. Teenagers are a lot like goats--they'll eat anything and everything and leave a wasteland behind them. Is the dairy cooktop induction? The boil time would be great for pasta, and it's really wonderful to cook on in general. You can melt chocolate or make toffee (matzah toffee!!! major crowd pleaser) without a double boiler on induction, for instance. The biggest issues I see for the perimeter flow are the path from the stove to the dining room, which I assume is outside the bottom opening, since the other is the laundry. (Do you have a kitchen porch? Or is that the laundry? Or does it open off the laundry?) I'm thinking the straight path is going to be handing things across the peninsula, which isn't a good idea, dripwise. I'm not understanding the prep flow, though. If the parve sink is on the right, then it's the parve counter that runs by the stove? And if you wash meat on the meat side, and then carry it through the parve zone, does that make sense? Or do I have it backwards still? Regarding pantry size, the amount of pantry storage you need is just a bit more than your cabinet will hold. Do you have a makolet (sp?) on your block? That relieves a lot of the storage pressure. 60 cm really isn't enough for a family of 8 for American style, shop once a week, storage. If you can send a kid out for a can of whatever six days a week, it's a lot easier. The best way to know if it'll do is to start with the must haves. If your baking supplies will be in the pantry, for instance, group them together as if they're on the right sized shelves and see how much room they take up. Do the same with all your staples. Since you won't have drawers (roll out tray shelves), consider collecting boxes that will fit that you can slide in and out...but remember, either one takes up some of the shelf width. One way to gain more room in the kitchen is to find some space elsewhere for the cookbooks. You can copy out your most used recipes and put them in a single binder. Keeps your books clean, too. :) That takes a lot less space than all the books. I'm not assuming you have room for them elsewhere, but if you can find it, you'll have more pantry space. I think you've done a good job of squeezing things in, covering your requirements and staying on budget. I keep thinking of ways to change things around, but they start to compromise that. Regarding the backsplash and corner by the range, tile before you put the range in, including behind the riser. Just let it be what it is. It'll be much more comfortable to cook with the range away from the wall, even if it's just by that little bit, the tray cabinet is good to have, and it gives you a place for a spoon rest and a trivet on the far side. As to colors, the Formica sounds like a good color. I was asking about the floor because that ubiquitous stone (agreed about the ignorable factor) is nice and light and should look fine with the color you're describing which is more toward a medium value. I think you could go with either the black or the blizzard white (very low speckle factor) Caesarstone and have it look good. The black will be snazzier, but show more streaks. OTOH, the white can yellow over time and exposure to sunlight. It sounds like it will be attractive, warm and pleasant. Too much "character" in a small, busy kitchen can be overwhelming. Your neutrals should have enough variation not to be boring, and enough boring to be calm amid the chaos....See MoreLayout with Barker cabinets, need advice please
Comments (5)Thanks for the insight Angie, Right now the fridge is next to the oven and I have never noticed the fridge door hitting the oven before. Of course I just now opened and closed it a bunch just to see. It does touch a bit. I have a french door where the right door has a flap that overlaps the left door which creates resistance if you were to open just the left side. I plan to do the recessed inset install on the oven which will give even more clearance. Now speaking of appliances bumping into appliances, I currently have a problem with not being able to open the dishwasher if the refrigerator is already open. A problem at every meal, but in the new setup the dishwasher will be over a few more inches so that won't happen. As far as food storage goes, will I miss not having a pantry even though I never had one? I have toyed with the idea of leaving the patio slider as is and building a tall 15" deep pantry on that short wall. One problem with that is that the patio door opens from the corner and is not reversible. Even if I dealt with that, I would still have to move the wine fridge and microwave. I like the idea of a self serve zone but am open to it being elsewhere of it makes more sense....See MoreNeed your advice on kitchen lighting layout, please!
Comments (12)The kitchen is about 15x15. The dining room is about 15x18. The fridge is in the middle cabinet row at the bottom. Stove is on the right, in the middle. If you haven't ordered your cabinets yet, PLEASE STOP! Your kitchen layout is dysfunctional. Your island is a barrier to get to the fridge. When we cook, we take food out of the pantry/fridge and bring it to the sink. We then wash it at the sink and prep between sink and cooktop. The idea is you don't want to cross your cooking zone or your prep zone to get to another zone. You also don't want your dishwasher in your prep zone which yours is right now. And even in your second plan you have too many cans. You don't need one over the range if you have a range hood since the hood has lights in it. And you don't need 9 cans in a dining room. A dining room does not need to be lit up like a baseball field. If you insist you need cans in the dining room (you don't. In fact you were better with just the chandelier and the sconces), only put a total of four cans in the dining room. It's more than enough. Just for comparison, in my living room, I have 4 - 4"cans in a 10' ceiling with a center ceiling fan and it's plenty and my living room is 17'10" x 21'....See More- 8 years agolast modified: 8 years ago
- 8 years ago
- 8 years ago
- 8 years ago
- 8 years agolast modified: 8 years ago
- 8 years ago
- 8 years ago
- 8 years ago
- 8 years ago
- 8 years ago
- 8 years ago
- 8 years ago
- 8 years ago
- 8 years ago
- 8 years ago
- 8 years ago
- 8 years agolast modified: 8 years ago
- 8 years agolast modified: 8 years ago
- 8 years ago
- 8 years agolast modified: 8 years ago
- 8 years ago
- 8 years ago
- 8 years ago
- 8 years ago
- 8 years agolast modified: 8 years ago
Related Stories

KITCHEN DESIGNDesign Dilemma: My Kitchen Needs Help!
See how you can update a kitchen with new countertops, light fixtures, paint and hardware
Full Story
HOUSEKEEPINGWhen You Need Real Housekeeping Help
Which is scarier, Lifetime's 'Devious Maids' show or that area behind the toilet? If the toilet wins, you'll need these tips
Full Story
LIFEDecluttering — How to Get the Help You Need
Don't worry if you can't shed stuff and organize alone; help is at your disposal
Full Story
ORGANIZINGGet the Organizing Help You Need (Finally!)
Imagine having your closet whipped into shape by someone else. That’s the power of working with a pro
Full Story
Straight-Up Advice for Corner Spaces
Neglected corners in the home waste valuable space. Here's how to put those overlooked spots to good use
Full Story
MOST POPULAR7 Ways to Design Your Kitchen to Help You Lose Weight
In his new book, Slim by Design, eating-behavior expert Brian Wansink shows us how to get our kitchens working better
Full Story
KITCHEN DESIGNSmart Investments in Kitchen Cabinetry — a Realtor's Advice
Get expert info on what cabinet features are worth the money, for both you and potential buyers of your home
Full Story
DECORATING GUIDES10 Design Tips Learned From the Worst Advice Ever
If these Houzzers’ tales don’t bolster the courage of your design convictions, nothing will
Full Story


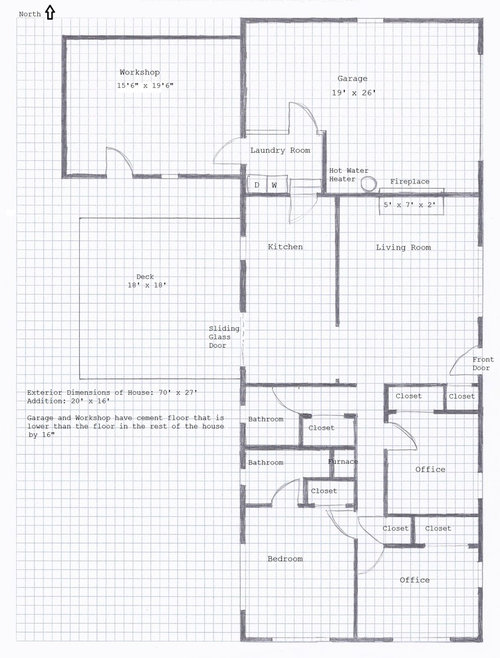
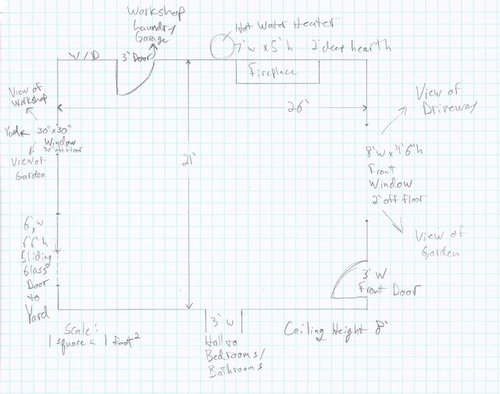
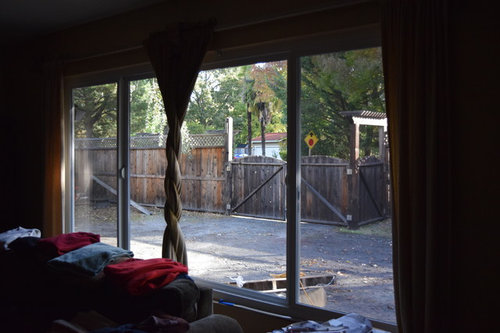
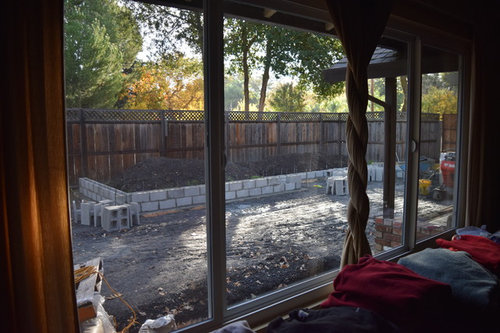
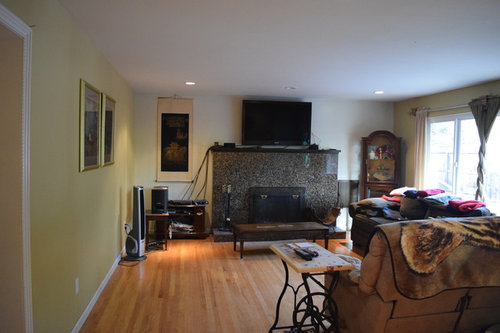
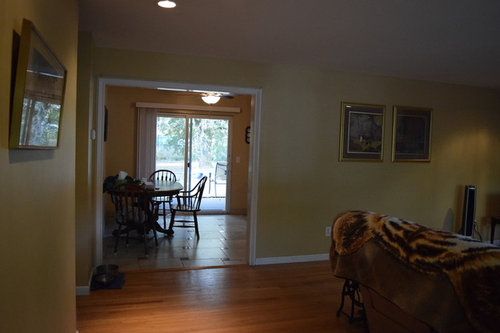
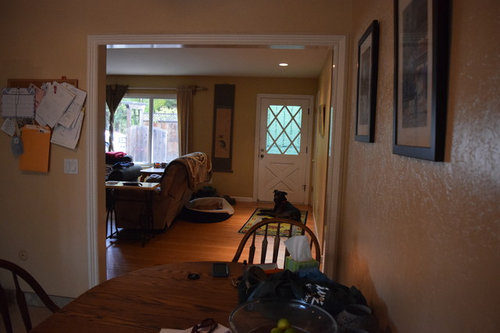
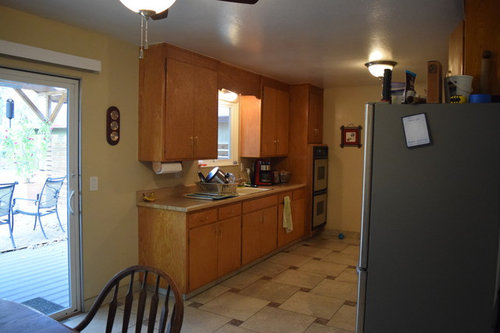
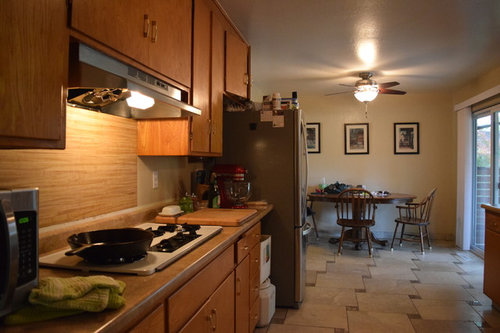
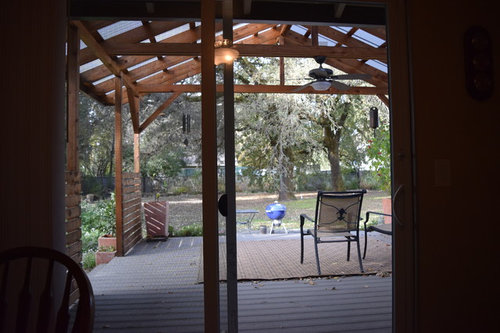
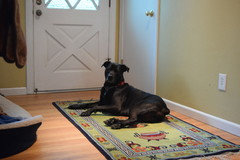
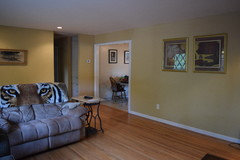
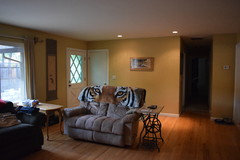
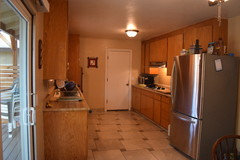
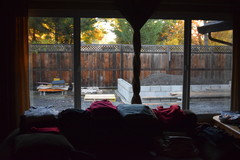

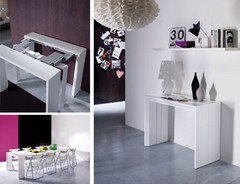
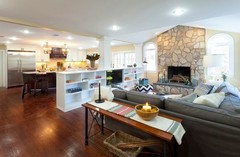
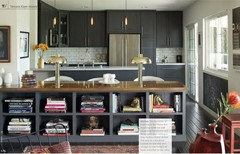
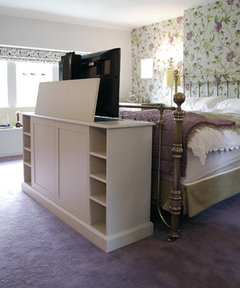
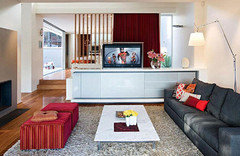
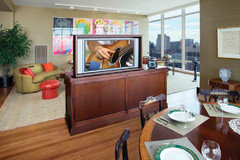
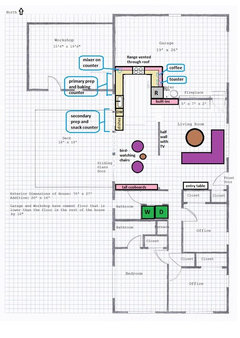
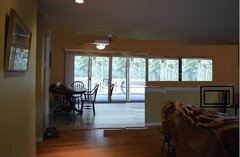
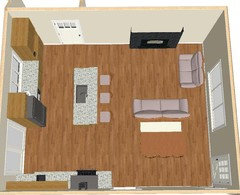



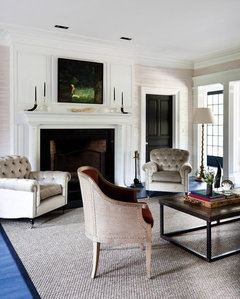
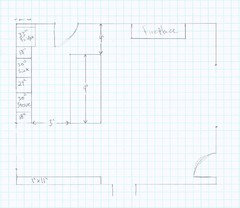
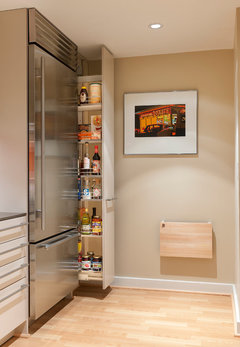
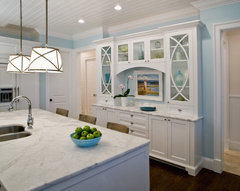
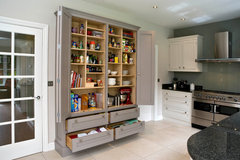
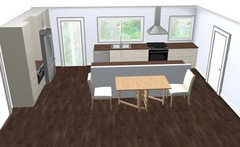
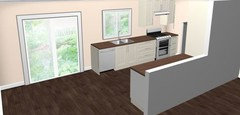
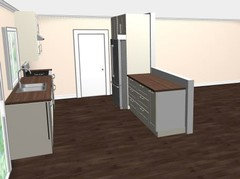
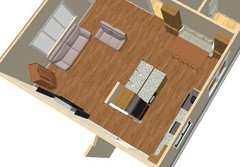
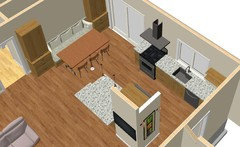



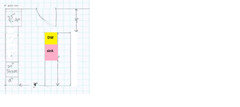



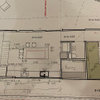

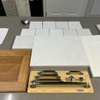
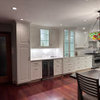
rebunky