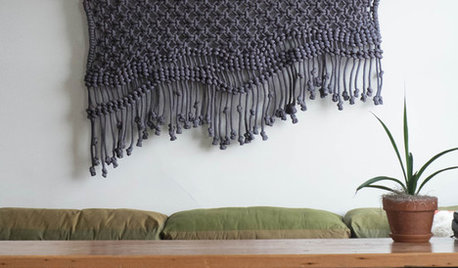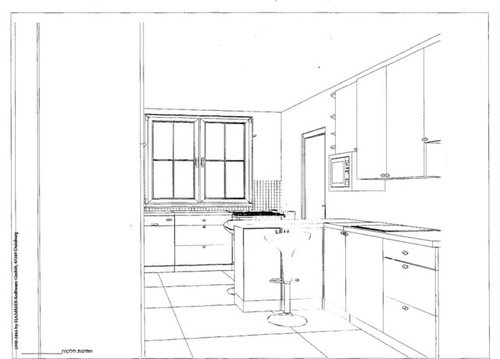Hi, I tried this once before, but I probably didn't put enough information in- so here goes again: (thanks for any advice)
We are putting in a new kitchen- our old one was builder-provided and never sealed properly, so by the time we moved in here (9 years ago!) it was already starting to rot. You can imagine what it looks like now! Since we're on a very tight budget and will probably never do this again, I'd like to get the most functionality in. For that reason, we're going with custom cabinets that have formica covered doors and probably Caesarstone. (we live in Israel- Caesarstone is by far the cheapest option here)
We are a family of 8 and our oldest child is 12. It's a kosher kitchen, which means separate areas for Meat and Dairy and in our case, a third one for neutral items (called Pareve).
This is the kitchen from above (although the appliance cabinet is now in another place) I tried to add a few measurements in inches, but the more detailed photos are in cm.)
This view is looking towards the meat counter. The neutral sink is the right hand of the two sinks and the appliance cabinet next to it sits on the perpendicular counter which is slated to be the neutral one:
My concerns about this section: Is the pantry wide enough at 66 cm? For the moment we can't afford to put drawers in the pantry, so it'll be shelves or maybe one or two drawers at the bottom. Am I going to regret having only one effective set of upper cabinets? The one above the sinks will have dishracks and the other is a narrow bookcase for cookbooks.
Does it look odd to have two large sinks next to each other? Our kitchen guy said that he has another sink that is rectangular and maybe we could turn it on its side to save cabinet space. I'm nervous because the internal measurement of the short side of that sink is 40 cm. Will it be awkward washing dishes with a narrower sink that goes all the way to the back of the counter?
The section facing you when you walk into the kitchen is
this:
Concerns about this section: The panel on the oven goes quite a bit higher than this picture shows. It'll go up to the window and even cover it a touch. I'm not worried about the wind- I have a neighbour with her oven in front of the window and it's not a problem, probably because the panel is a good 20 cm. higher than the range, so it blocks the wind better than when the oven is elsewhere in the kitchen. I am concerned that it will look a little strange, especially when the backsplash is up. It also prevents us from putting anything in that corner, which makes it seem a little unbalanced to me. Any suggestions about what we could put there?
Also, the dishwasher (which doesn't exist, we're preparing it now, but probably won't own a dishwasher for a while.) would be for meat dishes and things, but it's next to the neutral sink.
The is the view of the dairy section:
I think this side works, mostly. I'm a little nervous about putting a toaster oven in a cabinet like that. Anything dairy that needs an oven goes in there, so it gets used quite a bit. I want it low enough that my older kids can use it, but not so low that it will be in the way of someone sitting and eating at the peninsula.
Also, that decorative shelf looks a little like it's just tacked on over there to me. I wanted a decorative shelf somewhere, but I'm not sure it works over there.
Here are a couple of additional views that helped me visualize what it looks like put together:
And then comes my next question, colours. I'd like a warm and inviting look. Since the cabinets will be a straight front formica covered with no extra details, I though of using a very light wood colour. I think that black and white kitchens can be beautiful, but in this case they would look too severe. The cheapest Caesarstone colours don't appeal to me very much, since I don't like the speckled look, so I was thinking of going with the black, which is as close to a solid colour as they have. Given the small space, with lots of cabinets and countertops, will that also look very severe? I love iridescent glass mosaic tiles, so I'll look to see if there's a base tile I can mix with a little bit of mosaic glass as an accent to use on the backsplash. We have stone floors that are tan with lots of cream, tan and brown speckles. They're pretty ugly, but we won't be changing them, so I'm kind of ignoring them here.
Thanks for any and all advice!
























plllog
stranger4Original Author
Related Discussions
Layout...trying it again!
Q
Newbie needs layout help please!
Q
Newbie needs layout opinions! Thanks!
Q
Seeking layout and cabinet advice (again!)
Q
User
stranger4Original Author
plllog