Help with small kitchen-living-dining room
acontia
8 years ago
Featured Answer
Sort by:Oldest
Comments (10)
acontia
8 years agoRelated Discussions
Need help with small open kitchen and living room layout
Comments (21)Your home is just so lovely, I don't think you should remove all that architectural detail. What are the dimensions of the laundry room? I'm wondering if there is opportunity to turn that into an efficient office space (not legal bedroom.) Maybe you could leave the living room and dining room alone and put that part of the budget into an efficient shower bathroom with stackable laundry so the laundry can become office space or guest space if there's room for even a daybed?...See MoreHelp with a small living/dining room/front door leads to this room)
Comments (4)I think it's a bit tough to give you advice because how you arrange your home depends so much on the lifestyle you lead. That said, I've offered some broad tips to aid in your redesign. Use light furniture with pads, then it can be moved around to make space. You can push the table against the wall and then pull it back when you're entertaining people. This provides some versatility to your space and lets you change your arrangement quickly to suit your needs. Try to find storage solutions that are suspended above the ground. Having a cabinet around the television can provide with a nice dark contrast and additional storage space. Anything high up can be long term storage; all the air space above 7 ft is mostly wasted (Unless you're legendary basketball player Shaq). Experiment! Spend an evening moving furniture around and see how you feel about it! There are many factors about your situation that are hard to consider. Do you watch TV during the day? (if so, moving it across from the window will give you glare!) Is eating together a large part of your family life? What do you see outside of your window? How late do you stay up? etc. Finally, do some critical analysis! What parts of the living room do you spend the most time in? why? Is that chair in the back used often or does it just take up room? Do you spend a lot of time playing with your child and their toys in the little play area against the north(assuming north is up) wall? You can setup a phone to take a timelapse over the course of a day and see exactly what you use your room for and how you enjoy spending your time. I hope this helps and feel free to ask me any more questions! P.S. It seems like your family likes the colour green; I would definitely recommend committing to it and adding some colour to your space! It can be as extreme as painting an entire wall or just getting a new cover for your futon!...See MoreKitchen island as only dining? Ideas for small kitchen/living room?
Comments (3)I don’t know if you ever finished your kitchen, but in case you did not, and in case others come across this thread, I thought I would tell what we did. We remodeled our kitchen using a 24 year-old high end kitchen from a kitchen charity reseller (Green Demolitions). It had a huge island that I could fit into our space if we did not have a kitchen table. I have lifelong knee problems and could hardly rise off a regular chair height, so moving to 24” kitchen stools sounded like a solution. We went with the island, with space for four to comfortably sit. It turns out that my knees don’t much like sitting on stools, either. We are a family of two and take our meals in our recliners, anyhow. The issue became how to have people over and sit comfortably. Then I discovered convertible furniture of Italian design! They make coffee tables that rise up on scissor legs to dining height with tops that swivel 90 degrees and open like a book, doubling their size. There are other designs as well, all creating full size dining tables. We found a leather sofa at Macy’s that has a seat height of 20” and we keep our old dining chairs in the basement to bring out when people visit. Our family room is now easily and quickly converted to a dining room with banquette seating. Here is where I got our table. If you live near NYC there are local choices, too. https://expandfurniture.com...See MoreHelp laying out living/dining room in small apartment?
Comments (5)The only item that might be a problem is the kitchen island. You have a modern apartment, with fairly modern/eclectic bookcase and couch, but the kitchen island is a different style. If you have an overall eclectic style that would work, but otherwise it may need to be switched out for a more modern style....See Moreacontia
8 years agoMDLN
8 years agosheloveslayouts
8 years agolast modified: 8 years agoacontia
8 years agoacontia
8 years agosheloveslayouts
8 years agolast modified: 8 years ago
Related Stories

SMALL SPACESDownsizing Help: Think ‘Double Duty’ for Small Spaces
Put your rooms and furnishings to work in multiple ways to get the most out of your downsized spaces
Full Story
Storage Help for Small Bedrooms: Beautiful Built-ins
Squeezed for space? Consider built-in cabinets, shelves and niches that hold all you need and look great too
Full Story
SMALL SPACESDownsizing Help: Storage Solutions for Small Spaces
Look under, over and inside to find places for everything you need to keep
Full Story
SMALL HOMESRoom of the Day: Living-Dining Room Redo Helps a Client Begin to Heal
After a tragic loss, a woman sets out on the road to recovery by improving her condo
Full Story
BATHROOM DESIGNKey Measurements to Help You Design a Powder Room
Clearances, codes and coordination are critical in small spaces such as a powder room. Here’s what you should know
Full Story
LIVING ROOMSA Living Room Miracle With $1,000 and a Little Help From Houzzers
Frustrated with competing focal points, Kimberlee Dray took her dilemma to the people and got her problem solved
Full Story
KITCHEN DESIGNHere's Help for Your Next Appliance Shopping Trip
It may be time to think about your appliances in a new way. These guides can help you set up your kitchen for how you like to cook
Full Story
KITCHEN DESIGNKey Measurements to Help You Design Your Kitchen
Get the ideal kitchen setup by understanding spatial relationships, building dimensions and work zones
Full Story
MOST POPULAR7 Ways to Design Your Kitchen to Help You Lose Weight
In his new book, Slim by Design, eating-behavior expert Brian Wansink shows us how to get our kitchens working better
Full Story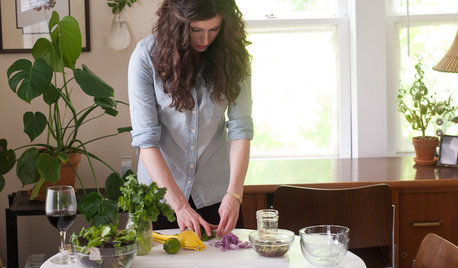
KITCHEN DESIGNKitchen of the Week: Small, Creatively Used Kitchen
A food blogger whips up recipes out of a tiny Oklahoma kitchen — and sometimes spills over to the dining room table
Full Story


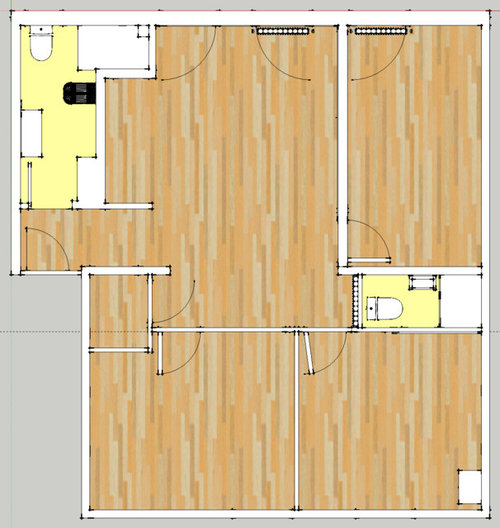
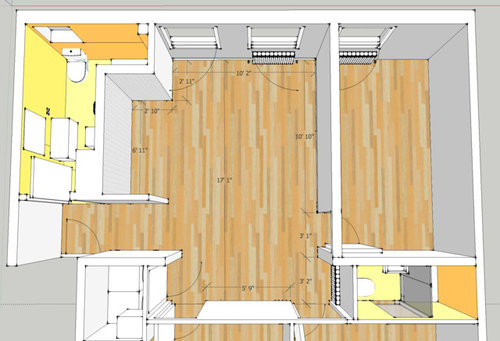
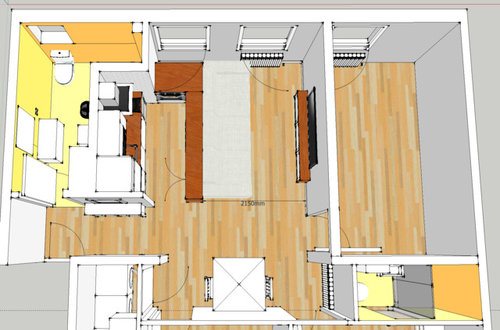
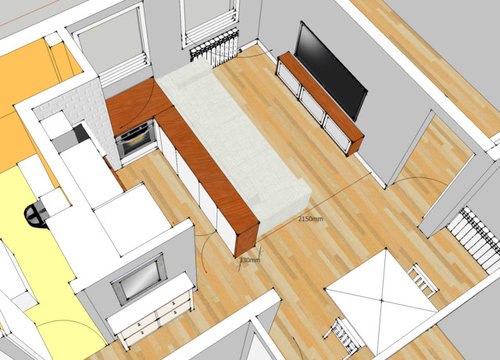
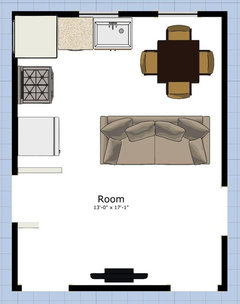
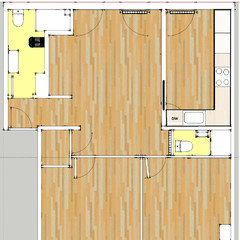
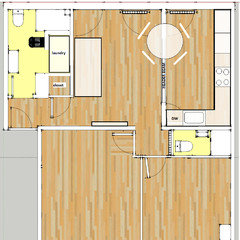
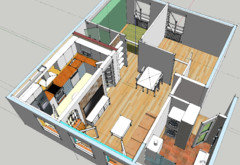
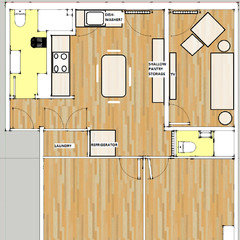
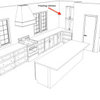

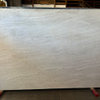
sheloveslayouts