Here is my kitchen to be...
8 years ago
Featured Answer
Sort by:Oldest
Comments (42)
- 8 years ago
- 8 years agolast modified: 8 years ago
Related Discussions
Wanted sink wall base cabs to be a different finish, but....
Comments (2)T've seen sink cabs done in a different stain/color and it can look really great. Maybe these pictures can give you some ideas. I love this one but think it would have looked so much better if they had paneled the DW. [Traditional Kitchen design[(https://www.houzz.com/photos/traditional-kitchen-ideas-phbr1-bp~t_709~s_2107) by Huntington Kitchen And Bath Merri Interiors, Inc. [Traditional Kitchen design[(https://www.houzz.com/photos/traditional-kitchen-ideas-phbr1-bp~t_709~s_2107) by Dc Metro Kitchen And Bath SKD STUDIOS [Kitchen design[(https://www.houzz.com/photos/kitchen-ideas-phbr0-bp~t_709) by Philadelphia Kitchen And Bath Superior Woodcraft, Inc. [Traditional Kitchen design[(https://www.houzz.com/photos/traditional-kitchen-ideas-phbr1-bp~t_709~s_2107) by Atlanta Furniture And Accessories The Furniture Guild...See MoreMy kitchen is being delivered TODAY!!!!
Comments (19)Yes, juddgirl2, I found some lovely slate in an even bigger format than our limestone. They were 1200 x 900. But as you've found, they just didn't have the worn look. Really pleased we got these now. Raphaellathespanishwaterdog, we had a small Chalon Kitchen in our last house. Two units flanking the Aga and a big house keepers cupboard cost us nearly £30k. Couldn't afford that this time round in this space. Would have cost over £100k. I remembered years ago, though I was transfixed on the chalon kitchen at the time, seeing a lovely retro / vintage kitchen in a magazine and it was by a company in Somerset ( have moved to better premises now in Wiltshire as you were! ( Warminster)) they are called The Saturday Shop / Dawn Elizabeth Kitchens. And our whole lot this time, £13k. And the quality and finish is as at least as good as chalon! I'm biased but I'd heartily recommend. They do work nationally I think and Jonathan and Dawn are lovely....See MoreNeed help for my Home-to-be kitchen
Comments (13)You're welcome, Cindy! "Per your idea, I think I might be able to move the sink to the new window and make the peninsula to be an island?" It depends. If the 11' 3" (135") measurement is top to bottom, from exterior wall to powder room wall, then no, you don't have enough room for an island. 135" - 25.5 (perimeter depth, cabs + 1 1/2" counter overhang) - 84" (2 aisles at 42", minimum recommended aisle width) ---------- 25.5" remaining for the island. A narrow island - cabs on one side only, no seating overhang, is 27" (24" cab with 1 1/2" counter overhang on front and back edges). Yes, you could cheat a bit from the aisles but that would mean that you won't be able to have the DW door open at the same time as drawers in the aisle across from it. You'd have to take additional steps to unload the DW: open DW, unload onto the counter, close DW, open drawers to put items away. You need aisles at least 45"-46" wide (48" is better) to be able to open the DW and drawers across the aisle at the same time. To have adequate aisles between perimeter and island (46"), an island deep enough to include a seating overhang (40 1/2" with 15" min recommended seating overhang) and the min required aisle behind seating (44"), your kitchen needs to be at least 156" wide, top to bottom. This does not allow for pantty cabinets on the bottom wall. If you want pantry cabs here, the kitchen should be 168" from top to bottom. Even if you had that much room, top to bottom, I don't think you have enough room, side to side, for a decent sized island. You definitely don't have room for an island if your kitchen is really only 9'5" (113"), side to side from left wall to the corner, right side of the exterior door. 113" - 25.5" (perimeter cab + counter) - 48" aisle (ranges and fridges stick out beyond counter edges so a wider aisle is recommended, see note below) -------- 39 1/2" remaining A 40 1/2" x 39 1/2" island is on the small side. It's only wide enough for 1 seat at the island (24" minimum width per seat). If, however, you have more room, if the distance from laundry/pantry wall to where the family room starts on the other wide of the back door, is closer to 11' or 12', then you could fit a 58 1/2" (enough for 2 seats) or 70 1/2" (almost enough for 3 seats) island. Note: if you plan on a standard depth fridge, you will not want to go with less than a 48" aisle between fridge run and island. A SD fridge is about 33" deep, from back to door front but not including handles (this can vary a bit,depending on mfg & model). That additional depth shrinks a 48" to 40 1/2". If you can recess the fridge into the stud space in the kitchen/pantry wall (may affect how you hang shelves in the pantry), you could gain about 3" of aisle space. Even so, I'd still be careful about reducing the aisle too much because the fridge is an oft-opened appliance in the kitchen. The other issue is that if the island extends all the way to the FR, it becomes a barrier island between hallway and back door. Here's how that would look (used suggested minimums listed above to make this plan work):As you can see, the island would route traffic to the back door either into the family room, posing problems for furniture arrangement, or through the kitchen, never a good idea. Islands are on trend but not every kitchen can accommodate an island. The goal is a functional, aesthetically pleasing kitchen. Keep that in mind as you plan your kitchen and you'll be happy with the results. btw, I moved the sink and DW to the fridge wall. Read why in this humorous post, Looking for layout help? Memorize this first. That link, btw, is in the thread I linked to above. There is lots of great information in that thread so definitely take the time to read it all. I kept the aisle at 46" because ranges extend beyond counter edges several inches. We definitely need more detailed measurements. =) HTH!...See MoreHow high should my kitchen drawers be?
Comments (8)Anglophilia - I'd love to see I could fit as much above my fridge as you are able to. My ceilings are 96" and the fridge is 84". With 12" left, 3" go to molding, leaving only a 9" space for a inset cabinet. Is your set up like that too or do. you have taller ceilings or a shorter fridge? As the design is now, there is going to be a flip up panel above the fridge with only room to put one, hopefully two of our breakfast / cocktail trays. They do take up room and I am glad for a nice space to store them, but curious if I could get more space like you have....See More- 8 years ago
- 8 years agolast modified: 8 years ago
- 8 years agolast modified: 8 years ago
- 8 years agolast modified: 8 years ago
- 8 years agolast modified: 8 years ago
- 8 years ago
- 8 years agolast modified: 8 years ago
- 8 years ago
- 8 years ago
- 8 years ago
- 8 years ago
- 8 years ago
- 8 years ago
- 8 years ago
- 8 years ago
- 8 years ago
- 8 years ago
- 8 years ago
- 8 years ago
- 8 years ago
- 8 years ago
- 8 years agolast modified: 8 years ago
- 8 years ago
- 8 years ago
- 8 years ago
- 8 years ago
- 8 years ago
- 8 years ago
- 8 years ago
- 8 years ago
- 8 years ago
- 8 years agolast modified: 8 years ago
- 8 years ago
- 8 years ago
- 8 years ago
- 8 years ago
- 8 years ago
- 8 years ago
- 3 years ago
Related Stories

KITCHEN CABINETSChoosing New Cabinets? Here’s What to Know Before You Shop
Get the scoop on kitchen and bathroom cabinet materials and construction methods to understand your options
Full Story
MOVINGRelocating? Here’s How to Make the Big Move Better
Moving guide, Part 1: How to organize your stuff and your life for an easier household move
Full Story
LIFERelocating? Here’s How to Make Moving In a Breeze
Moving guide, Part 2: Helpful tips for unpacking, organizing and setting up your new home
Full Story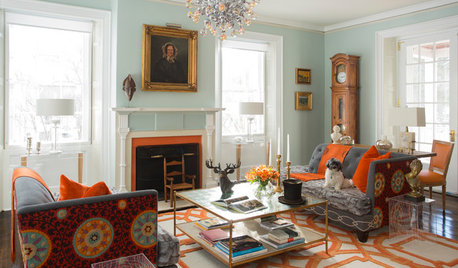
COLORWant More Color in Your Home? Here’s How to Get Started
Lose your fear of dabbling in new hues with these expert words of advice
Full Story
SPRING GARDENINGSpring Gardens Are Waking — Here’s What to Do in March
Excitement fills the air when gardens come back to life. These guides will help you make the most of yours
Full Story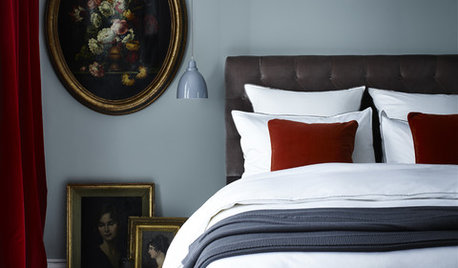
ANTIQUESInherited an Antique? Here’s How to Work It Into Your Home
Find out how to make that beloved vintage piece fit in with your decor
Full Story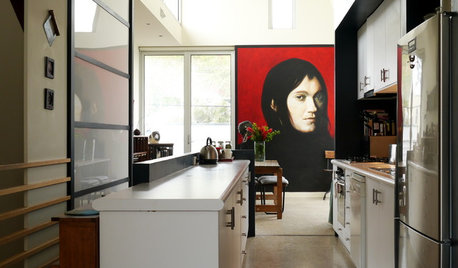
ARTHere’s Looking at You: Supersize Portraiture at Home
Go big. Go bold. Hang huge portraits on blank walls for maximum impact
Full Story
HOMES AROUND THE WORLDThe Kitchen of Tomorrow Is Already Here
A new Houzz survey reveals global kitchen trends with staying power
Full Story
KITCHEN DESIGNHere's Help for Your Next Appliance Shopping Trip
It may be time to think about your appliances in a new way. These guides can help you set up your kitchen for how you like to cook
Full Story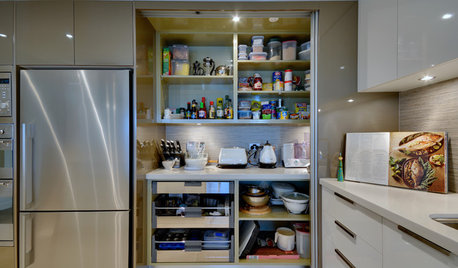
KITCHEN STORAGEMove Over, Soup Cans — the Kitchen Appliances Are Here
Design a pantry with room for mixers, coffeemakers and more, for less countertop clutter and handy access
Full Story


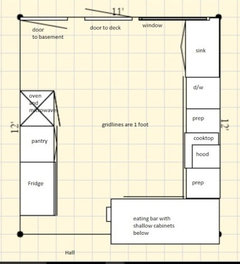
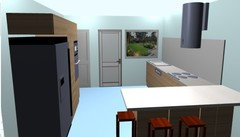
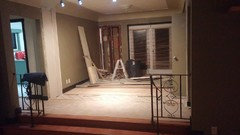
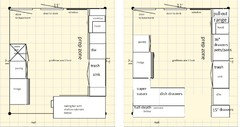
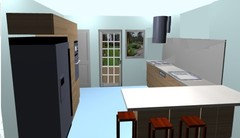
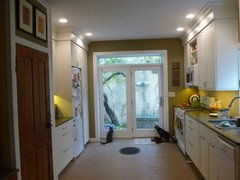
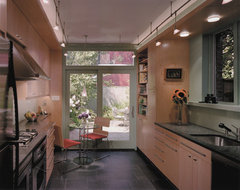
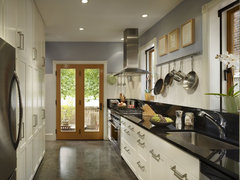
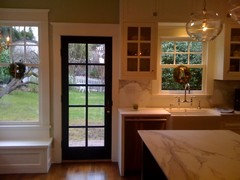
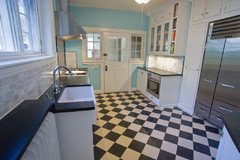
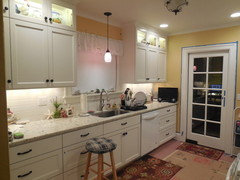
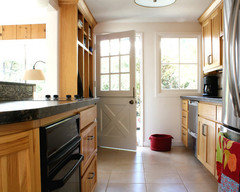
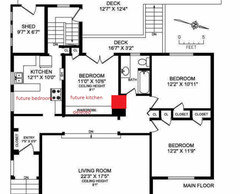
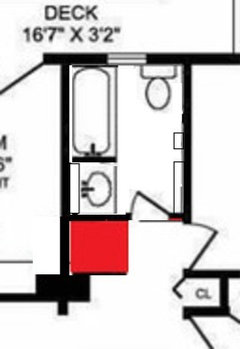
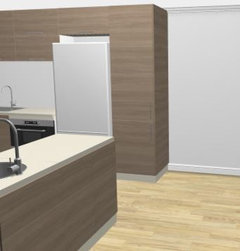
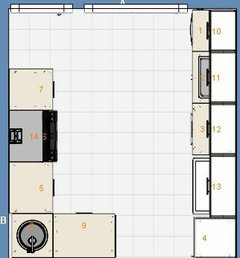
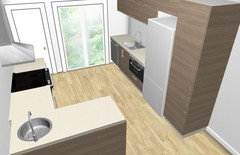
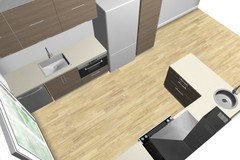
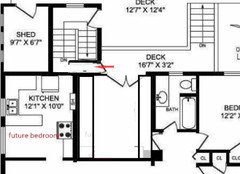
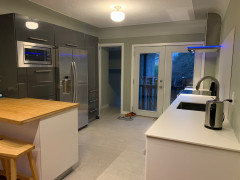
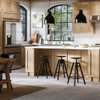

mama goose_gw zn6OH