Help with family room details
laughablemoments
8 years ago
Featured Answer
Sort by:Oldest
Comments (57)
Related Discussions
Need help rethinking Great Room / Dining Room / Family Room / Kitchen
Comments (3)The plan separates each living space with access from a central hall. It would work well for an office building but not so much for a house especially f you plan to entertain. I find that trying to make a good plan out of a bad one is usually a waste of time and effort. Its like renovating a house that hasn't been built yet. Decide what you think an entertainment space should look like and develop the house around it. But I would not design a house around an occasional use. The interrelationships of family members should be the dominant theme of a house. And I would never put a level change in a living space unless there was an alternate wheelchair route. If you plan to entertain, the front door should have wheelchair access too. An accessible half bath would be good too....See MoreHelp with living room/ family room
Comments (42)Good morning Jalpa, May I be direct about the furniture placement? I do not want to offend. Please do not purchase a theater chair or three seater couch. If you really do want to open up the room, add comfortable seating, accessibility and aesthetics to your room then I suggest that you get 2 recliner or regular love seats. The larger furniture limits your TV viewing and crowds the room. If it was me I would replace the sectional with 2 comfy love seats. I would put them in the corners and have the tv on the stair wall. I know that the furniture store wanted to give you a deal but honestly your comfort and overall happiness in your living room for years to come is well worth the money spent to put the right furniture in your living room. So whether you get love seats with recliners in them or love seats that you can add ottomans to them; I ask you sincerely; Please do NOT get a 3 seater couch nor a theater love seat. Theater love seats confine you to only two people whereas a regular (even with a recliner in it) love seat makes it possible for 2 to 3 people to sit in them and one person to lay down in them. Forgive me for my boldness but the sectional and any 3 seater couch will close off and overwhelm your living room. Please get 2 love seats for your living room. I sincerely believe that you will be happier in the long run. Also, the one love seat that is in the furniture store would not go well with your sectional. When furniture does not match it really t akes away from the beauty of the room. The first one is from HOUZZ. The second one is from Shields Reclining 68" Pillow Top Arm Loveseat at wayfair https://www.wayfair.com/furniture/pdp/palliser-furniture-shields-reclining-68-pillow-top-arm-loveseat-paf8589.html?piid=27367354%2C27374487 [houzz=https://www.houzz.com/products/medora-manual-double-reclining-loveseat-prvw-vr~154549915]...See MoreUnique situation, family room adjacent to sunken living room PLS HELP
Comments (2)I would leave it as it is. Its a lot of work, and you may not be able to match the flooring. A wider step can be dangerous too. You have a good sized opening, and it looks good the way it is. If the floors were level, I may feel a bit different about it, but, no matter what, with the step down, it will not all be an open nice room, it will always be two rooms, and you will have removed walls where furniture needs to go, and created a dangerous step down area, that will most likely need a railing to separate the two areas....See MoreSafe room/family room Help!
Comments (3)Lucky you with radiant heat under the floor. You seem willing to spend money on new flooring. Before you go that route, investigate "painting a finish" on the concrete. There must be a company in your area who does this kind of finish. Then you can use area rugs. Room inspiration: https://www.houzz.com/photos/passive-house-retreat-farmhouse-living-room-providence-phvw-vp~1468477...See Morelaughablemoments
8 years agolast modified: 8 years agolaughablemoments
8 years agolaughablemoments
8 years agolaughablemoments
8 years agolast modified: 8 years agolaughablemoments
8 years agolast modified: 8 years agolaughablemoments
8 years agolast modified: 8 years agolaughablemoments
8 years agolaughablemoments
8 years agolast modified: 8 years agolaughablemoments
8 years agolaughablemoments
8 years agolaughablemoments
8 years agolaughablemoments
8 years agolast modified: 8 years agolaughablemoments
8 years agolast modified: 8 years agolaughablemoments
8 years agol pinkmountain
8 years agonosoccermom
8 years ago
Related Stories

STANDARD MEASUREMENTSThe Right Dimensions for Your Porch
Depth, width, proportion and detailing all contribute to the comfort and functionality of this transitional space
Full Story
STANDARD MEASUREMENTSKey Measurements to Help You Design Your Home
Architect Steven Randel has taken the measure of each room of the house and its contents. You’ll find everything here
Full Story
HOUZZ TOURSHouzz Tour: A Modern Loft Gets a Little Help From Some Friends
With DIY spirit and a talented network of designers and craftsmen, a family transforms their loft to prepare for a new arrival
Full Story
BATHROOM MAKEOVERSRoom of the Day: See the Bathroom That Helped a House Sell in a Day
Sophisticated but sensitive bathroom upgrades help a century-old house move fast on the market
Full Story
LIVING ROOMSA Living Room Miracle With $1,000 and a Little Help From Houzzers
Frustrated with competing focal points, Kimberlee Dray took her dilemma to the people and got her problem solved
Full Story
BATHROOM DESIGNKey Measurements to Help You Design a Powder Room
Clearances, codes and coordination are critical in small spaces such as a powder room. Here’s what you should know
Full Story
UNIVERSAL DESIGNMy Houzz: Universal Design Helps an 8-Year-Old Feel at Home
An innovative sensory room, wide doors and hallways, and other thoughtful design moves make this Canadian home work for the whole family
Full Story
REMODELING GUIDESWisdom to Help Your Relationship Survive a Remodel
Spend less time patching up partnerships and more time spackling and sanding with this insight from a Houzz remodeling survey
Full Story
LIFE12 House-Hunting Tips to Help You Make the Right Choice
Stay organized and focused on your quest for a new home, to make the search easier and avoid surprises later
Full Story


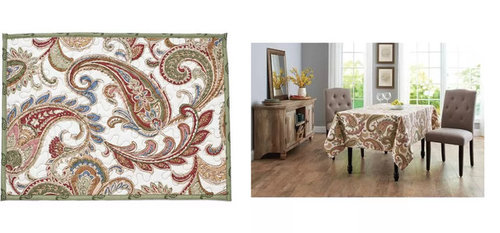
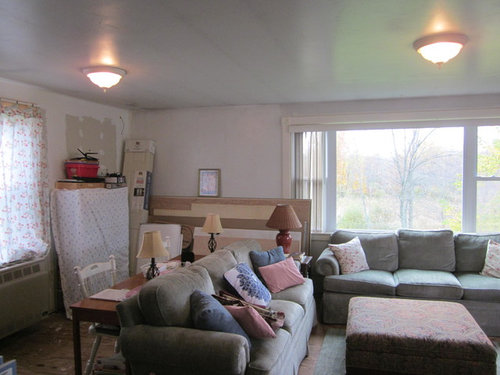
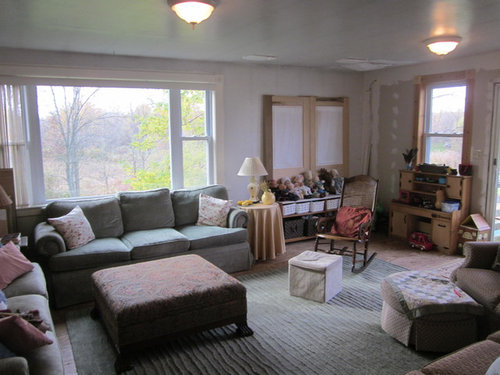
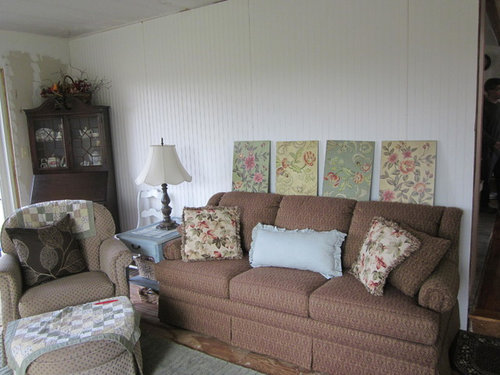
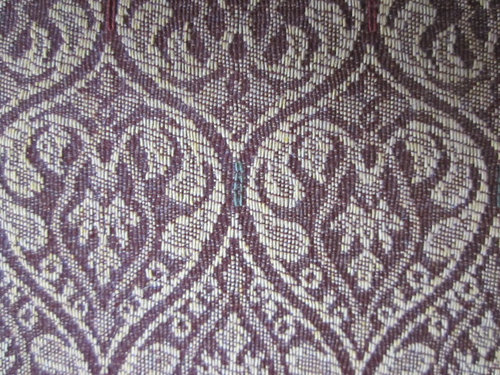
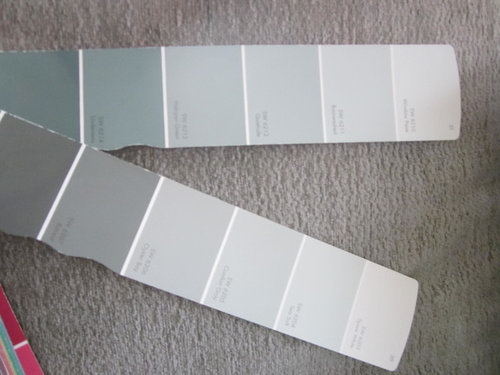
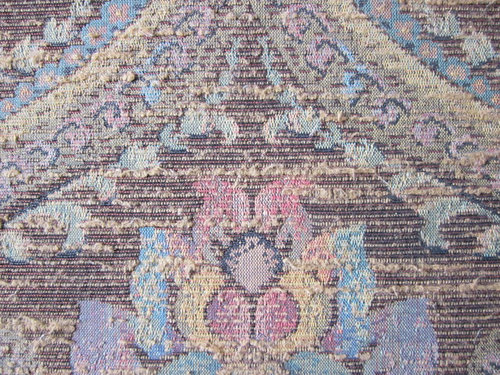
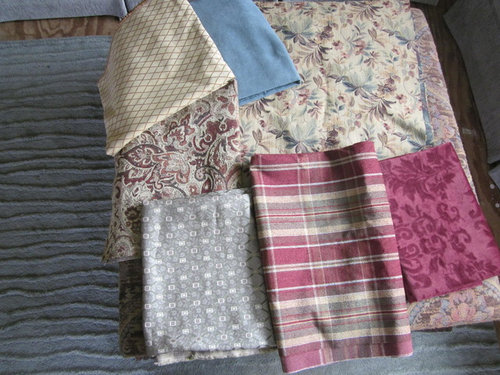
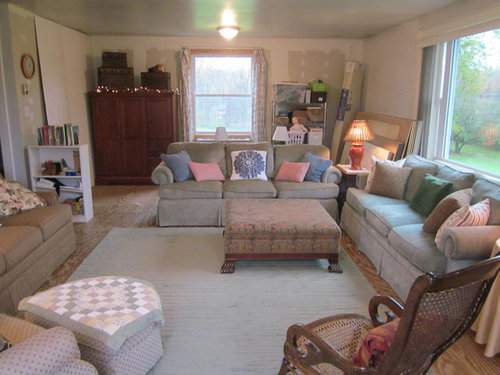
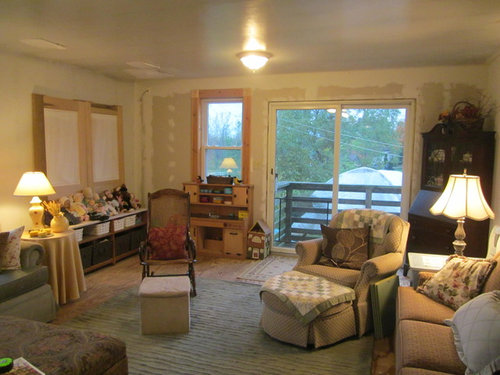
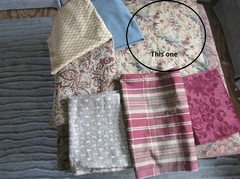
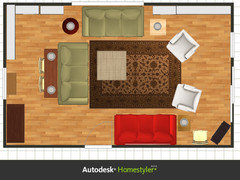
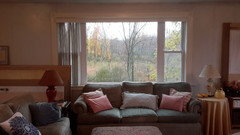
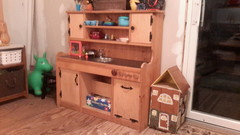

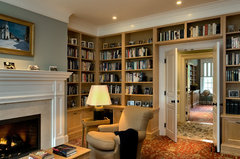

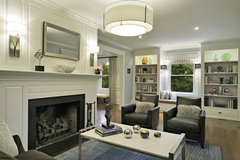
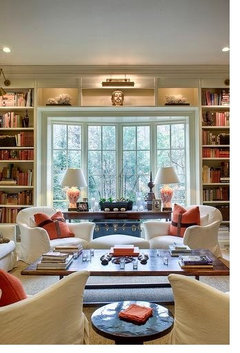
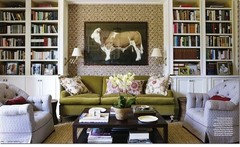
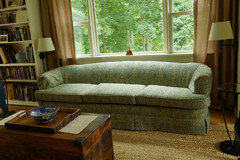
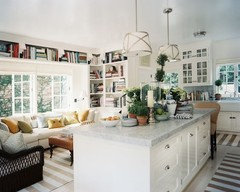
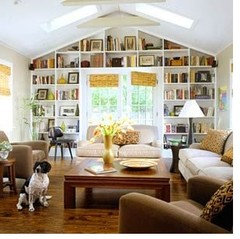
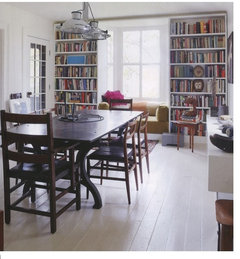
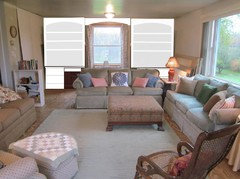
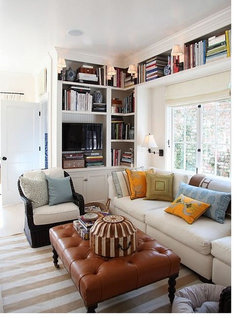
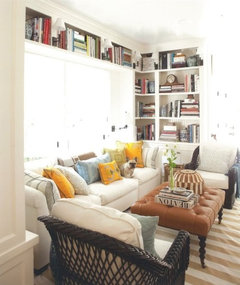
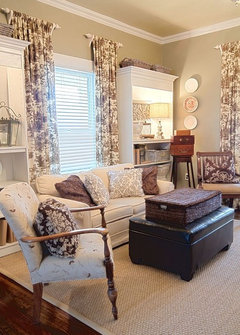
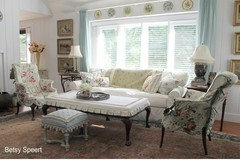
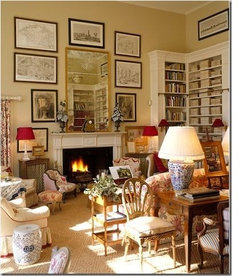
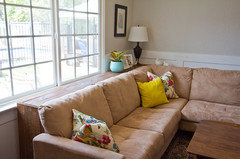
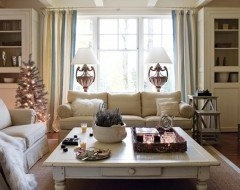
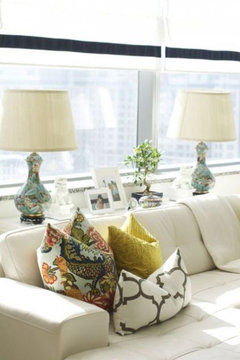
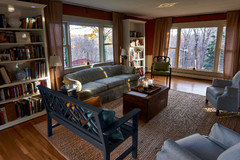
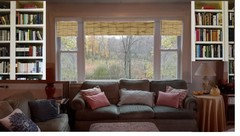
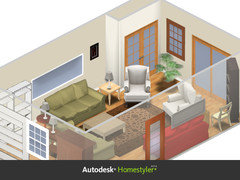
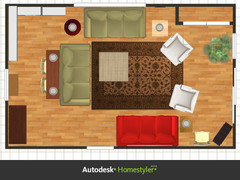
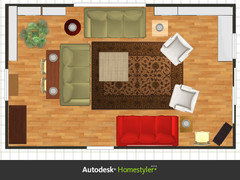
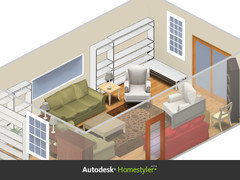

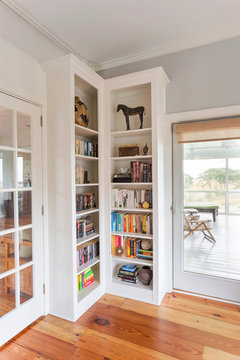
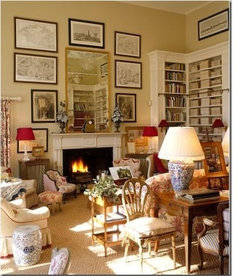

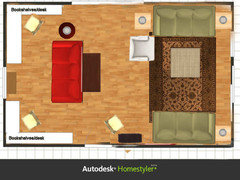
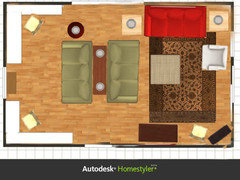
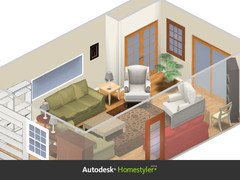
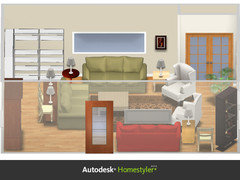
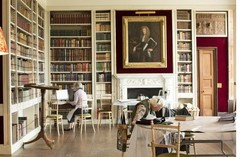
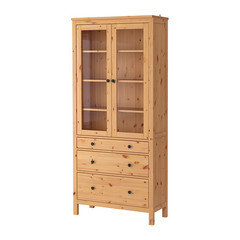
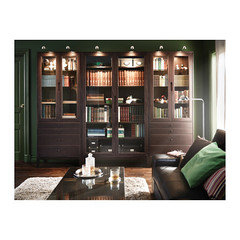
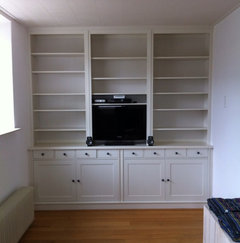

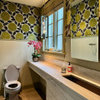




deeinohio