Feedback on kitchen layout
rosebay
8 years ago
Featured Answer
Sort by:Oldest
Comments (34)
rosebay
8 years agolast modified: 8 years agoRelated Discussions
Need feedback on kitchen layout please!
Comments (3)Any comments? Please! :-)...See MoreFeedback on Kitchen Layout
Comments (19)sarahsaccount24 and mcarroll16, thank you both for the input! sarahsaccount24, I guess I was worried that the island would look really narrow and out of proportion at only 24 inches wide. Maybe it would be fine though. I had considered putting the dishwasher on the other side of the sink but thought just a few upper cabinets there (for storing the dishes) would look weird. I do like your idea of one of those cabinets that comes down to the counter, but I also want to use that counter for our espresso maker (it's messy and needs to be next to a sink). I was thinking I'd store the dishes in the upper cabinets to the left of the range. Regarding the door to the garage, we don't park in the garage so we use the front door more. But if we ever do start parking in the garage (unlikely, as that's where I store my gardening stuff, which is obviously way more important that the car :) ), I thought it would be convenient to come in next to the fridge and pantry for grocery unloading. mcarroll16, you're definitely right about the windows driving the design in the second drawing. I've considered shrinking the window at the top of the plan to move the range up and make the counter above it smaller. I do a lot of baking, so that counter would be useful as my baking area (it's also right next to the pantry, so that's nice), but it doesn't need to be that big. I've also thought about scooting the range over so it's closer to the top window to gain a few inches on the other side. Regarding the sink issue, the main prep area in the second drawing would be on the island, so that would be the prep sink. I know it has the dishwasher next to it, but we really only use the dishwasher for actual dishes (plates, bowls, cups, silverware) - I tend to hand wash everything else. So I would put all my dishes from preparing meals in the cleanup sink (the one in front of the window) to be washed after meal prep was done, and then we would just put our dishes in the dishwasher after the meal. That's how I currently cook, so I guess I was just planning to continue that pattern, but I know others would advocate for putting more things in the dishwasher. If I gained a few more inches between the window sink and range, I could fit the dishwasher in there, but then my dishes would probably go in the island, and I'd really like to keep that area available for food prep tools. Also, having the dishes stored below that top window (which I would do with the d/w as currently drawn) would keep them close to the fridge....See MoreLooking for feedback on kitchen layout (for storage + entertaining)
Comments (6)I agree on the cooktop -- it should not be in the island. Downdrafts are lousy vents, so be prepared for it not to do much good, especially if you use the front burners. It may work OK for low-smoke/low-steam/low-grease/low-odor cooking on the back burners. You say " no kids yet "...if you are planning to have children, don't create an adult-oriented/entertaining-oriented space like this. You will eventually be teaching them how to help out (cleaning up, etc.) as well as, I assume, at the least the basics of cooking. In fact, once you have children, you may find yourself cooking a lot more! Meaning make this a place where you can prep/cook, not simply a place to stand around with nothing really going on in the Kitchen. Just a note that if you're planning an "entertainment" Kitchen as opposed to a working Kitchen, then the location of the cooktop makes even less sense. Cooking not only puts hot food/steam/smoke/odors in the face of anyone sitting there, but it's also the zone used the least of the three primary work zones. 70% or more of your work & time is spent prepping 20% or less is spent cleaning up (includes mostly non-sink work) 10% is spent cooking -- actually standing in front of the cooktop to stir or add ingredients (most people don't stand there and just watch food cook) So, what zone should be in the island? The one you spend the most time in -- the Prep Zone. Usually people want to be able to visit while working in the Kitchen and since you spend the most time prepping, that's where the Prep Zone should be....See MoreLooking for feedback on kitchen layout
Comments (5)I'm not sure an island is a good idea in this kitchen. The cook will have to pass in front of the range every time a trip is needed b/w the sink and the fridge. If there'd be traffic coming from/going to the door in the upper right I expect people to choose the shortest route and pass in front of the range. Where is the powder room door? If it's on one of the shorter walls or can be moved there I suggest something like this....See Morerosebay
8 years agosheloveslayouts
8 years agolast modified: 8 years agosheloveslayouts
8 years agosheloveslayouts
8 years agolisa_a
8 years agofunkycamper
8 years agorosebay
8 years agofunkycamper
8 years agolast modified: 8 years agorosebay
8 years agomama goose_gw zn6OH
8 years agosheloveslayouts
8 years agorosebay
8 years agosheloveslayouts
8 years agofunkycamper
8 years agolast modified: 8 years agorosebay
8 years agorosebay
8 years agosheloveslayouts
8 years agolast modified: 8 years agorosebay
8 years agofunkycamper
8 years agorosebay
8 years agolisa_a
8 years agorosebay
8 years agosheloveslayouts
8 years agolast modified: 8 years agorosebay
8 years agolisa_a
8 years agolisa_a
8 years agosheloveslayouts
8 years agorosebay
8 years agolisa_a
8 years ago
Related Stories

KITCHEN DESIGNHow to Design a Kitchen Island
Size, seating height, all those appliance and storage options ... here's how to clear up the kitchen island confusion
Full Story
KITCHEN DESIGNKitchen Banquettes: Explaining the Buffet of Options
We dish up info on all your choices — shapes, materials, storage types — so you can choose the banquette that suits your kitchen best
Full Story
KITCHEN DESIGN10 Ways to Design a Kitchen for Aging in Place
Design choices that prevent stooping, reaching and falling help keep the space safe and accessible as you get older
Full Story
KITCHEN DESIGNKitchen Layouts: A Vote for the Good Old Galley
Less popular now, the galley kitchen is still a great layout for cooking
Full Story
KITCHEN DESIGNDetermine the Right Appliance Layout for Your Kitchen
Kitchen work triangle got you running around in circles? Boiling over about where to put the range? This guide is for you
Full Story
KITCHEN DESIGNKitchen Layouts: Island or a Peninsula?
Attached to one wall, a peninsula is a great option for smaller kitchens
Full Story
KITCHEN DESIGN10 Tips for Planning a Galley Kitchen
Follow these guidelines to make your galley kitchen layout work better for you
Full Story
KITCHEN DESIGNKitchen Layouts: Ideas for U-Shaped Kitchens
U-shaped kitchens are great for cooks and guests. Is this one for you?
Full Story
KITCHEN DESIGNKitchen of the Week: Barn Wood and a Better Layout in an 1800s Georgian
A detailed renovation creates a rustic and warm Pennsylvania kitchen with personality and great flow
Full Story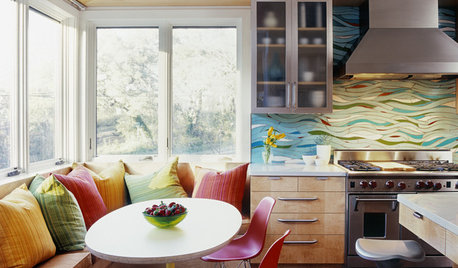
KITCHEN DESIGNKitchen of the Week: Exquisite Artistic Backsplash
Rippling colored glass forms an imaginative wall, while a clever layout embraces practicality in this stunning Texas kitchen
Full Story















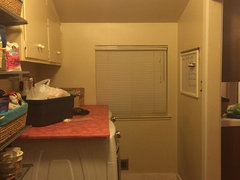

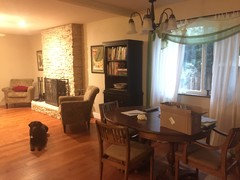









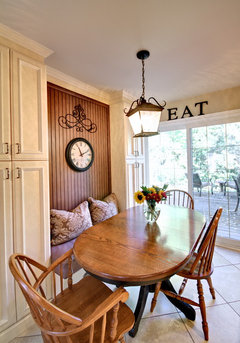



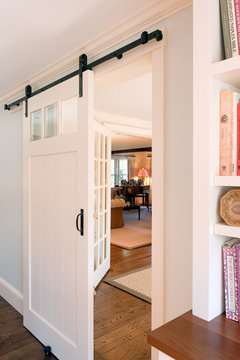


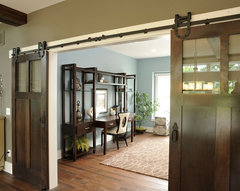




sheloveslayouts