Please help with suggestions on what to do about remodel
transnationalq
8 years ago
last modified: 8 years ago
Featured Answer
Sort by:Oldest
Comments (14)
transnationalq
8 years agolast modified: 8 years agotransnationalq
8 years agolast modified: 8 years agoRelated Discussions
Would love a suggestion on what do about closet doors
Comments (12)I ordered my custom-width oak bifold unit from Home Depot (a 30" was cut down to fit my 28" doorway, it was only 1/2" from each side of each panel so it wasn't even noticeable, so they could cut down a 36" to fit a 34" width), but they may not be able to do one that short and the paneled or louvered style isn't really conducive to cutting it down in height, just the slab if you chose one of the solid core styles. Slabs can be decorated with moldings to make them less blah. There are several manufacturers of custom bifolds on the web - Google "custom bifold doors". Sturdy wooden shutters could be used the same way if hinged together, and come in many different styles. I have never ordered anything from there but I think the offerings from Kestrel are particularly attractive. I also found a fairly inexpensive source of custom-sized wood shutters, Architectural Depot. I would not use a fully louvered door, I would use one of the dressier paneled style or at most the part-paneled-part-louvered style. Kestrel also has a tongue-and-groove option that would echo your beadboard quite charmingly. You can also have a local carpenter make you up a set exactly to your specifications. While French doors could be cute, I wouldn't envy trying to find a set to fit that doorway, and that extent of customization would be pretty pricey. The best way I can really think of to do it is to try to go through a cabinet door company. French-style large cabinet doors via architectural salvage might be available but they tend to be viciously expensive!...See Morewhat to do about taxes, please help!
Comments (11)You can Efile for free thru the IRS site...Income is under 52K.... Pub. 970-Scholarships, Fellowships, Grants and Tuition Reductions has info you'd need.... If you were a degree candidate and paid it to an 'eligible educational instituion' the tuition, fees, books, supplies and equipment (course required) It would be tax free... Link below...If you link to Scholarship and Fellowships...will take you to Table 1.1 which shows what is qualifying, tax free and taxable...also suggests to read the rest of text for complete details, but it sounds pretty clear cut to me, too....And copies of your previous year would be helpful, for a guide.... I remember paying H&R $25 first year of filing back in '78...As their fees increased, I became more defiant and decided to try myself...Made sure I had IRS PUB 17...I used them about 5-6 times more, the last time was because we had three states to deal with...No way was I gonna touch that! Publicaton 970- Scholarships, Fellowships, Grants.... http://www.irs.gov/publications/p970/ch01.html#d0e1153 juanital...See MoreCA Remodelers: What are you doing about over-cabinet lighting?
Comments (7)Thank you both for your responses. Muscat, I will look online at those GE T5 fixtures. What other kinds of fluorescent light did you use, such as pendants? We can't use recessed lighting because we have no ceiling, just a sloped roof. Flatcoat2004, thanks for the idea of doubling up on fixtures, not just bulbs. I still can't believe what is happening to you with your contractor. I'm sure that someday ... someday ... this will be a story that you can tell with laughs. 'Til then, I'll follow your progress with great interest and many wishes for a good outcome....See MoreWhat to do about lights over island? Help, please!
Comments (2)x2 on using balloons to hone in on your personal preferences with respect to the size and number of lights. Get several balloons, blow them up to the sizes your considering, and attach strings to the ceiling and the balloons to see what you like in your space. A pro can certainly help, but so will knowing what configuration looks right to you in your space. That will help narrow down your choice of fixtures....See Moretransnationalq
8 years agolast modified: 8 years agoVith
8 years agolast modified: 8 years agonancyjwb
8 years agotransnationalq
8 years agotransnationalq
8 years agotransnationalq
8 years agolast modified: 8 years agotransnationalq
8 years agotransnationalq
8 years agoVith
8 years agopractigal
8 years agotransnationalq
8 years ago
Related Stories

BUDGETING YOUR PROJECTConstruction Contracts: What to Know About Estimates vs. Bids
Understanding how contractors bill for services can help you keep costs down and your project on track
Full Story
REMODELING GUIDESWisdom to Help Your Relationship Survive a Remodel
Spend less time patching up partnerships and more time spackling and sanding with this insight from a Houzz remodeling survey
Full Story
WORKING WITH PROS3 Reasons You Might Want a Designer's Help
See how a designer can turn your decorating and remodeling visions into reality, and how to collaborate best for a positive experience
Full Story
REMODELING GUIDESWhat to Know About Budgeting for Your Home Remodel
Plan early and be realistic to pull off a home construction project smoothly
Full Story
HOME OFFICESQuiet, Please! How to Cut Noise Pollution at Home
Leaf blowers, trucks or noisy neighbors driving you berserk? These sound-reduction strategies can help you hush things up
Full Story
MOST POPULAR9 Real Ways You Can Help After a House Fire
Suggestions from someone who lost her home to fire — and experienced the staggering generosity of community
Full Story
REMODELING GUIDESKey Measurements for a Dream Bedroom
Learn the dimensions that will help your bed, nightstands and other furnishings fit neatly and comfortably in the space
Full Story
SELLING YOUR HOUSE10 Tricks to Help Your Bathroom Sell Your House
As with the kitchen, the bathroom is always a high priority for home buyers. Here’s how to showcase your bathroom so it looks its best
Full Story
BATHROOM WORKBOOKStandard Fixture Dimensions and Measurements for a Primary Bath
Create a luxe bathroom that functions well with these key measurements and layout tips
Full Story


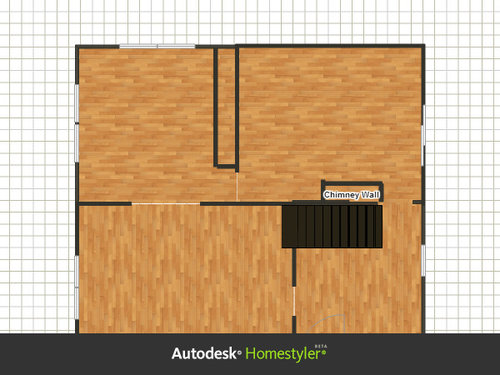


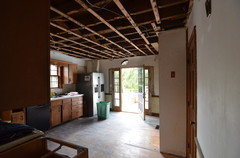
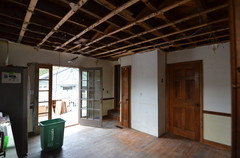
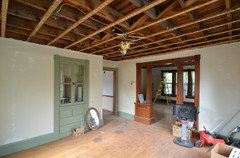


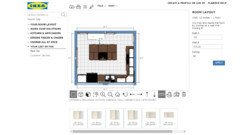


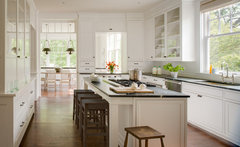
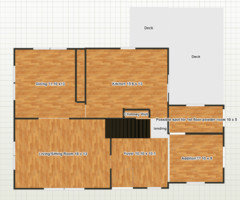






The Kitchen Place