Advice on three- or four-season (or screened-in!) porches
craig
8 years ago
last modified: 8 years ago
Featured Answer
Sort by:Oldest
Comments (29)
SBA Studios
8 years agocraig
8 years agoRelated Discussions
Help, Want to make Screened porch into 3 Season Rm.
Comments (3)As you probably already know, you have plenty of options. You can try adding panels that can be removed when you want fresh air again. If you're willing to spend more, you can have it enclosed more permanently and get a longer season, in which case you might want to include sliders and windows to allow for a "breeze" when the weather is right. You might also want to include a ceiling fan. And don't forget, you will want to cover any gaps in the flooring. I had a porch enclosed last year, and I found that sliders, windows or french doors were worth the expense for the flexibility. Speaking of flexibility, I avoided the "sunroom companies" because I knew what I wanted and they offered very little real flexibility. If you told us more about your current porch and your priorities, also where you live, maybe we could be of more help....See MoreNeed help with ceiling design of three season porch
Comments (3)Well, after looking into it a bit I agree that it would be good to insulate the area. But which is preferable, foam panels or fiberglass? If fiberglass is recommended, should it be placed between the roof joists or the ceiling joists? And how thick? If foam panels are recommended, they come in a multitude of thicknesses and types. What's recommended? I've searched for this online and didn't see much about insulating seasonal rooms....See MoreAdvice on three- or four-season (or screened-in!) porches
Comments (1)We used to have a storm door that the screen always stayed in, but the plexiglass (or whatever it was -it wasnt heavy glass) was in a frame that we would mount on the door in winter and take off during the summer. It was easy to put on the door and had little hardware that turned to go over the frame and hold it. I am unaware of any ready made product on the market like that for porches, but I think it would be reasonably easy to make....See MoreLooking for furniture layout ideas for three season roundish porch.
Comments (8)Oh my gosh if that doesn't scream British Colonial, (or West Indies style) then nothing does! If you don't want to do circular furniture, then I would group a table and chairs in one area cushy seating in another..since the corner with the doors isn't really usable, I would have the part furthest from the house for a table and chairs, and the corner opposite the sliders for sofas/chairs... That leaves the part by the doors for meditation/yoga... I have a hunch that guests will gather here.. I can't tell what the floor is, but it looks like carpet? I would tile it and have sisal/jute and/or Persian rugs layered......See Morecraig
8 years agoSBA Studios
8 years agocraig
8 years agoDebbie Downer
8 years agolast modified: 8 years agocraig
8 years agoUser
8 years agoUser
8 years agocraig
8 years agoparty_music50
8 years agocraig
8 years agolissyanna21
8 years agocraig
8 years agoJak Perth
8 years agocraig
8 years agoVith
8 years agolast modified: 8 years agocraig
8 years agoklem1
8 years agocraig
8 years agoklem1
8 years agoUser
8 years agocraig
8 years agoklem1
8 years agocraig
8 years agotim45z10
8 years agocraig
8 years agoMartin K
2 years agolast modified: 2 years ago
Related Stories

FARM YOUR YARDAdvice on Canyon Farming From L.A.'s Vegetable Whisperer
See how a screened garden house and raised beds help an edible garden in a Los Angeles canyon thrive
Full Story
TREESGreat Design Plant: Cercis Occidentalis for Four Seasons
Plant western redbud in drought-tolerant and habitat gardens for its outstanding beauty throughout the year
Full Story
GARDENING AND LANDSCAPINGScreen the Porch for More Living Room (Almost) All Year
Make the Most of Three Seasons With a Personal, Bug-Free Outdoor Oasis
Full Story
LIFEGet the Family to Pitch In: A Mom’s Advice on Chores
Foster teamwork and a sense of ownership about housekeeping to lighten your load and even boost togetherness
Full Story
HEALTHY HOMEHow to Childproof Your Home: Expert Advice
Safety strategies, Part 1: Get the lowdown from the pros on which areas of the home need locks, lids, gates and more
Full Story
BATHROOM DESIGNDreaming of a Spa Tub at Home? Read This Pro Advice First
Before you float away on visions of jets and bubbles and the steamiest water around, consider these very real spa tub issues
Full Story
REMODELING GUIDESContractor Tips: Advice for Laundry Room Design
Thinking ahead when installing or moving a washer and dryer can prevent frustration and damage down the road
Full Story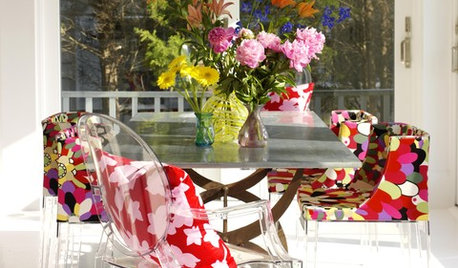
PORCHESThe Sunporch: A Room for All Seasons
Embrace the outdoors while staying sheltered from the elements with a bright, lounge-ready sunporch
Full Story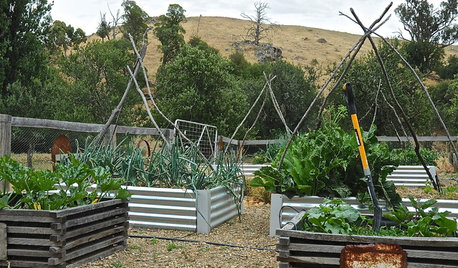
FARM YOUR YARD9 Ways to Change Up Your Vegetable Garden for the Coming Season
Try something new for edible plantings that are more productive than ever
Full Story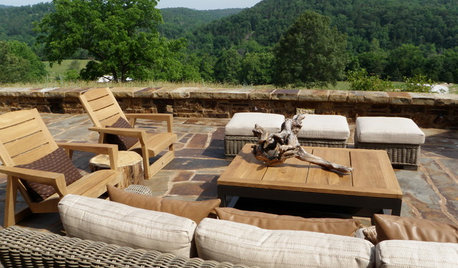
GARDENING AND LANDSCAPING3-Season Rooms: Luxe Meets Rustic on an Ozarks Terrace
Fire features, nature-inspired furnishings and native plants make a large terrace in the mountains as comfortable as can be
Full Story


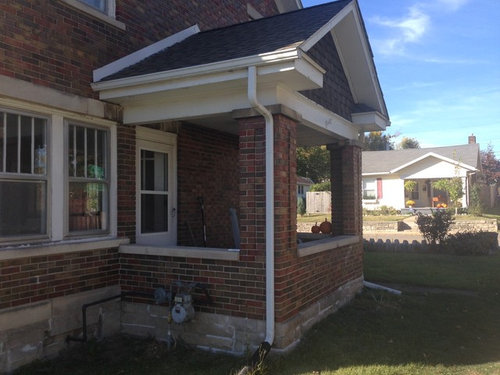
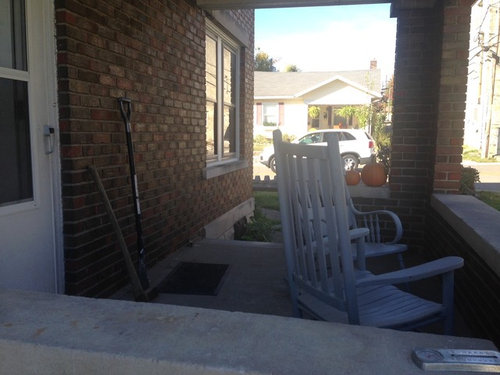
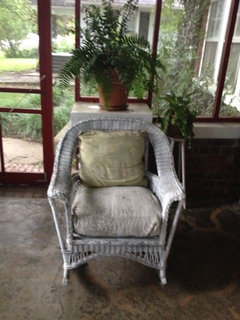
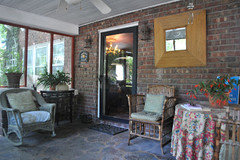
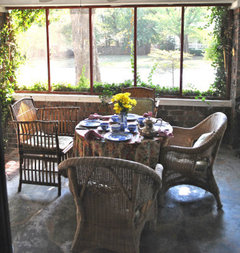


Debbie Downer