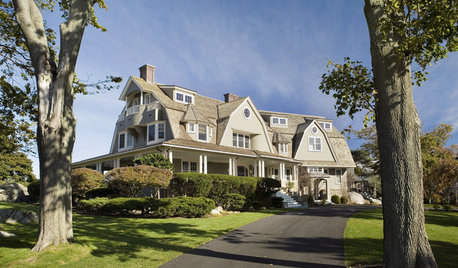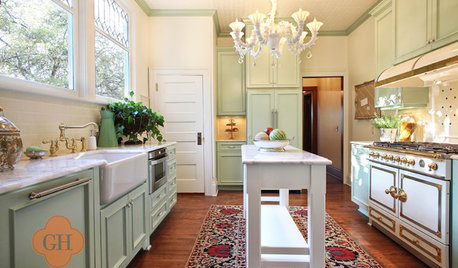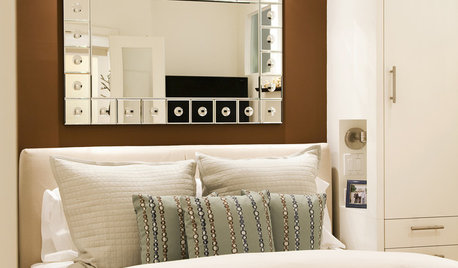Quick help with possible change to layout of uppers
scoutfinch72
8 years ago
Related Stories

LIFEA Quick Downsizing Quiz for the Undecided
On the fence about downsizing? We help you decide whether that fencing should encircle a mansion or a mini trailer
Full Story
KITCHEN DESIGN15 Quick Kitchen Fixes
Little Changes Will Help You Love Your Kitchen All Over Again
Full Story
MOST POPULAR7 Ways to Design Your Kitchen to Help You Lose Weight
In his new book, Slim by Design, eating-behavior expert Brian Wansink shows us how to get our kitchens working better
Full Story
BATHROOM WORKBOOKStandard Fixture Dimensions and Measurements for a Primary Bath
Create a luxe bathroom that functions well with these key measurements and layout tips
Full Story
ARCHITECTUREHouse-Hunting Help: If You Could Pick Your Home Style ...
Love an open layout? Steer clear of Victorians. Hate stairs? Sidle up to a ranch. Whatever home you're looking for, this guide can help
Full Story
SELLING YOUR HOUSE5 Savvy Fixes to Help Your Home Sell
Get the maximum return on your spruce-up dollars by putting your money in the areas buyers care most about
Full Story
STANDARD MEASUREMENTSKey Measurements to Help You Design Your Home
Architect Steven Randel has taken the measure of each room of the house and its contents. You’ll find everything here
Full Story
KITCHEN DESIGNKey Measurements to Help You Design Your Kitchen
Get the ideal kitchen setup by understanding spatial relationships, building dimensions and work zones
Full Story
SELLING YOUR HOUSE10 Low-Cost Tweaks to Help Your Home Sell
Put these inexpensive but invaluable fixes on your to-do list before you put your home on the market
Full Story
BEDROOMS10 Quick and Easy Ways to Dress Your Bed
How to make your bed: Change up your bedroom design style with what you already have
Full Story






practigal
scoutfinch72Original Author
Related Discussions
Need quick opinions on upper cabinet layout please!
Q
Major Change in Plan/Please Help w/ Layout
Q
possibly changing layout...need pics of hood w/windows either sid
Q
HELP with Layout - Upper Cabinets!
Q
practigal
Gemcap
scoutfinch72Original Author