layout help, mcm ranch
jmarino19
8 years ago
Featured Answer
Sort by:Oldest
Comments (26)
jmarino19
8 years agojmarino19
8 years agoRelated Discussions
New, w '54 mcm ranch, orig and 1976 updates
Comments (27)Lars, my phone photo snapping skills stink. The house is surprising bright for having so much dark wood. But, some spots aren't as bright. Just tending the landscaping will help bring in more light, as so many of the surrounding trees and bushes are overgrown. Most of the fixtures are old and inefficient as well. And keep in mind I'm in CT with winter sky (and 3 feet of snow on the flat roof!) I do agree that I want to enhance the overall light quality, while preserving the woodwork. Outside playing, jlc, missymoo: thanks so much for the words of encouragement. When we have to address the kitchen we will reuse everything that's worth saving. And I have a rather generous definition of what's worth saving. We really aren't going to change the house, other than mechanics and the kitchen update. The inspector had his palms down for 10 minutes waiting for these guys to get hot! Missymoo, the grounds are sprawling for us. The house is on 2 acres, which is flat around the house and then falls away in the back. Our current yard is .11 acres. This is a huge change for us. I showed my DH your note about the tree. He's extremely excited. Any suggestions? Awm, thank you. We feel lucky and very thankful to the family who owned the home. They took impeccable care of the house. They didn't want to just sell it to the bulldozer. We only looked at one house and we are moving to CT from NY to do this. This is a big change and challenge for us. Obviously the unique challenge will be the huge flat roof. It was done really well. It held up to the 3 feet of snow this winter. But, its old and flat! Any house could have needed a new kitchen (especially the ones in our price range!) To build a new house requires clearing land, a well, septic, hvac system.... This house, with its limitations, will shape us as a family as much as we shape it. (Oh geez, sorry, I'm getting corny.)...See MoreBacksplash trim layout for MCM kitchen - help!
Comments (4)I think in this case a metal Schluter system trim might be best so you don't have rough exposed edges. Unless this particular tile also has matching pencil liner, don't do it. You'll never match the whites. https://www.schluter.com/schluter-us/en_US/...See MoreTrim and gutter colors for our MCM Ranch?
Comments (19)For sure I would paint the narrow white strip around the garage door and the front storm door bronze. Assuming your chosen roof color, I would probably paint the gutters and all of the remaining trim bronze. The new windows should be bronze and they should have some kind of shutters because most of them are so small. I think casement windows in bronze would suit the house. A more horizontal style of shutter like the ones in the sliding shutter picture would be nice. I was up in the air about the soffits but perhaps someone could do a rendering showing them bronze as well to see if it all looks too dark....See MoreMCM Home layout has me stumped - Help Please!
Comments (24)Well, I’m going to be the dissenter. I think the front door should open into a new foyer in the pantry. It gives you a foyer that is not also a pass through hall, doesn’t open with the edge of one wall in front of the door and the living room beyond. It invites you to enter the house, room for a bench on the right to slip off your shoes or leave a parcel or dry the umbrella. It feels to me like it would make the living room a bit cozier, by not being in full view of the open front door. Where the door is currently, maybe frosted or textured glass with a rock garden, very MCM, (or dog beds), or higher windows and a console table below (with dog beds underneath?), or enclosed storage, or even just turn it into a closet, as the house doesn’t have a lot of storage. If you are redoing the master suite anyway, put the scullery where the master closet is now....See Morejmarino19
8 years agofunkycamper
8 years agolast modified: 8 years agojmarino19
8 years agojmarino19
8 years agojmarino19
8 years agodesertsteph
8 years agojmarino19
8 years agojmarino19
8 years agofunkycamper
8 years agojmarino19
8 years agolast modified: 8 years agosena01
8 years agojmarino19
8 years agosena01
8 years agosofibebe
8 years agojmarino19
8 years agofunkycamper
8 years agojmarino19
8 years agoKarenseb
8 years agofunkycamper
8 years agolast modified: 8 years agofunkycamper
8 years agojmarino19
8 years agofunkycamper
8 years agofunkycamper
8 years ago
Related Stories

ARCHITECTUREHouse-Hunting Help: If You Could Pick Your Home Style ...
Love an open layout? Steer clear of Victorians. Hate stairs? Sidle up to a ranch. Whatever home you're looking for, this guide can help
Full Story
HOUZZ TOURSHouzz Tour: A New Layout Opens an Art-Filled Ranch House
Extensive renovations give a closed-off Texas home pleasing flow, higher ceilings and new sources of natural light
Full Story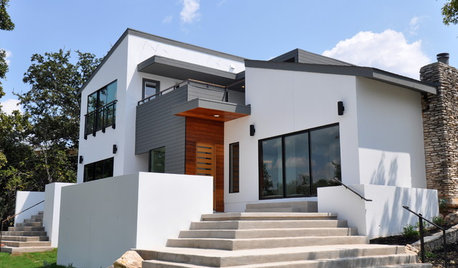
HOUZZ TOURSHouzz Tour: Modern Renewal for a Tired Texas Ranch
This major makeover involved additions, layout changes and a new facade. See the stunning results here
Full Story
RANCH HOMESHouzz Tour: Ranch House Changes Yield Big Results
An architect helps homeowners add features, including a new kitchen, that make their Minnesota home feel just right
Full Story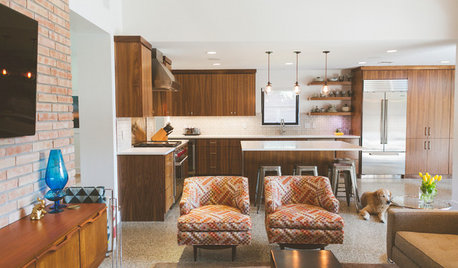
MY HOUZZMy Houzz: 1955 Texas Ranch Moves On Up With a Modern Addition
Graphic tiles, wood accents, modern furnishings and a new second story help elevate a dated interior and layout
Full Story
KITCHEN DESIGNHere's Help for Your Next Appliance Shopping Trip
It may be time to think about your appliances in a new way. These guides can help you set up your kitchen for how you like to cook
Full Story
KITCHEN DESIGNKey Measurements to Help You Design Your Kitchen
Get the ideal kitchen setup by understanding spatial relationships, building dimensions and work zones
Full Story
SELLING YOUR HOUSE10 Low-Cost Tweaks to Help Your Home Sell
Put these inexpensive but invaluable fixes on your to-do list before you put your home on the market
Full Story
DECORATING GUIDESDownsizing Help: Color and Scale Ideas for Comfy Compact Spaces
White walls and bitsy furniture aren’t your only options for tight spaces. Let’s revisit some decorating ‘rules’
Full Story
HOUZZ TOURSHouzz Tour: A Modern Loft Gets a Little Help From Some Friends
With DIY spirit and a talented network of designers and craftsmen, a family transforms their loft to prepare for a new arrival
Full Story














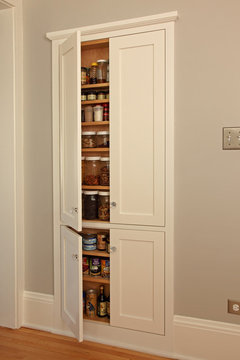
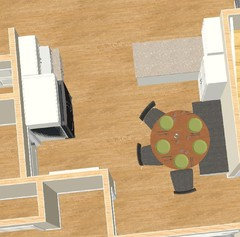




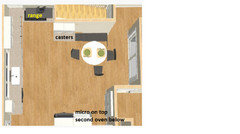





funkycamper