Where would you place appliances?
jandmsplace
8 years ago
Featured Answer
Sort by:Oldest
Comments (6)
callights
8 years agofunkycamper
8 years agoRelated Discussions
Where would you put the appliances?
Comments (3)Well you could put the frig at the dining room end of the counter. I'd use a 30-32" deep counter. The sink can stay where it is with the dw to the right. I'd flip the pantry or laundry with a pocket not barn door and use the resulting wall space for the range with counter. I'd remove some pantry or use stackables to reduce that rooms depth if a laundry in favor of more kitchen space to accomplish this. But you'll get other options if you can post plans with dimensions. Another option could develop from removing the run behind the seating in favor of a width island. I also do not consider this an open layout with the wall between the dining and the living. An option with the fireplace at the other end of the living room could let you explore a central kitchen layout. I'm not sure what that hallish space with the dotted 'X' is on the other side of the inner kitchen/ding room wall....See MoreWhere should I place the appliances?
Comments (24)Blocking the wall gives you a lot of room to pack in utility. I was curious to see this all in 3-D. Here's what it looks like in the IKEA planner. I had to guess at your wall dimensions because there are some missing lengths in your graph paper sketch. So double check all those walls. I cheated a bit with the height of the radiator box. Yours is higher. But whatever you put next to it, you could build that up and lay countertop across it to give it cohesion. The problem I foresee is that the only place a w/d fits is next to the radiator. That's an 18" dishwasher next to the sink. Can you run hot/cold plumbing plus a drain line on the radiator wall? I somehow doubt it, but I notice that you have a dishwasher there now, so maybe? I'm assuming the radiator doesn't get so hot that having anything next to it is a problem. Other issues: Unless you recess the fridge, the drawers on either side of the range will not open all the way. I had a combo washer dryer in my Brooklyn home years ago. They can be installed just like a dishwasher, so it's conceivable you could fit it on the other side of the sink, but you'd lose the utility of the blind corner....See MoreWhere would you put the kitchen appliances to avoid this?
Comments (9)Will ref fit where pantry/mw cabinet is to R of door? If so, range could come out of island to centered on former ref wall (w/hood). mw could go in island near ref. You could do ceiling suspended brass/steel shelving for add’l storage of daily dishes, glassware, and/or other serveware, decorative items too. I’ve done this on a few projects recently and am seeing more of it as an evolution of the open shelving trend....See MoreWhere and how would you place a pillar lights outside my house?
Comments (1)I would just not use them. that being said I see a light at the end of the driveway that isnt shining on anything since there isnt much in that planter. so you could use that. But honestly, I don't think you need them....See Morejandmsplace
8 years agofunkycamper
8 years agojandmsplace
8 years ago
Related Stories

REMODELING GUIDESWhere to Splurge, Where to Save in Your Remodel
Learn how to balance your budget and set priorities to get the home features you want with the least compromise
Full Story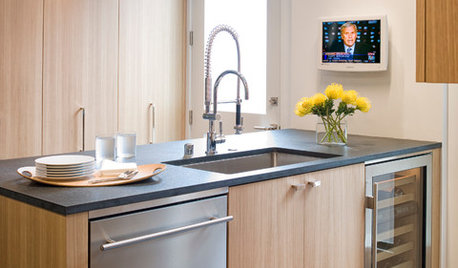
KITCHEN DESIGNFine Thing: A Wine Fridge Right Where You Want It
Chill your collection: No wine cellar or tasting room required
Full Story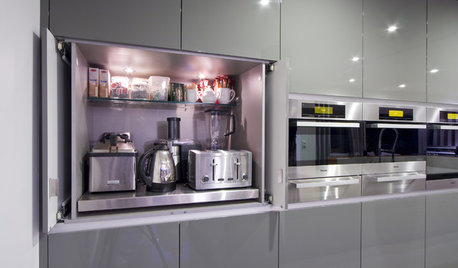
KITCHEN DESIGNThe Best Places to Stash Small Kitchen Appliances
Tucked-away places like nooks, pantries and dedicated cabinets keep your kitchen gadgets handy but out of the way
Full Story
MORE ROOMSTech in Design: Where to Put Your Flat-Screen TV
Popcorn, please: Enjoy all the new shows with a TV in the best place for viewing
Full Story
KITCHEN DESIGNWhere Should You Put the Kitchen Sink?
Facing a window or your guests? In a corner or near the dishwasher? Here’s how to find the right location for your sink
Full Story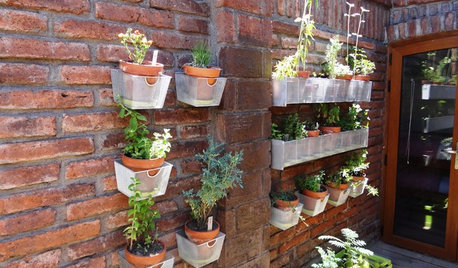
EDIBLE GARDENSHouzz Call: Where Are the Craziest Places You Grow Edibles?
Basil in a bathtub, spinach stacked up a wall ... If your edibles occupy an odd spot, we’d like to know
Full Story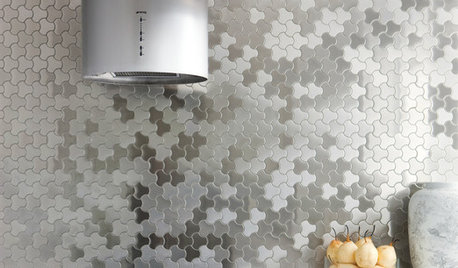
DECORATING GUIDESBling Where It’s Least Expected
Give your interior some sparkle and shine with metal tiles on a backsplash, shower or floor
Full Story
THE HARDWORKING HOMEWhere to Put the Laundry Room
The Hardworking Home: We weigh the pros and cons of washing your clothes in the basement, kitchen, bathroom and more
Full Story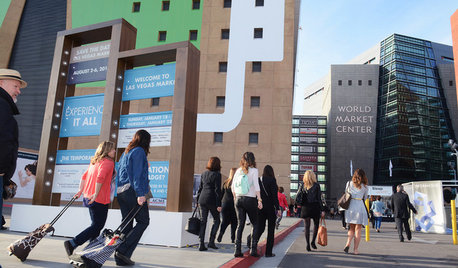
EVENTSSneak a Peek at Where the Pros Go to Get Inspired
At the 2015 Summer Las Vegas Market, thousands of retailers, designers and home pros will gather to discover the latest home decor trends
Full Story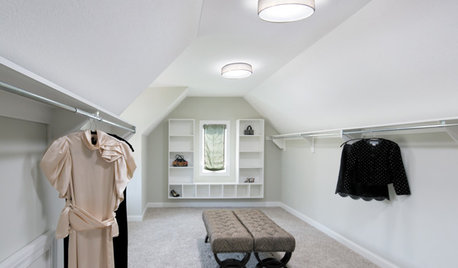
WINDOWSSmall Skylights Add Comfort and Light Where You Need It
Consider this minor home improvement in rooms that don’t get enough natural daylight
Full StorySponsored
Industry Leading Interior Designers & Decorators in Franklin County



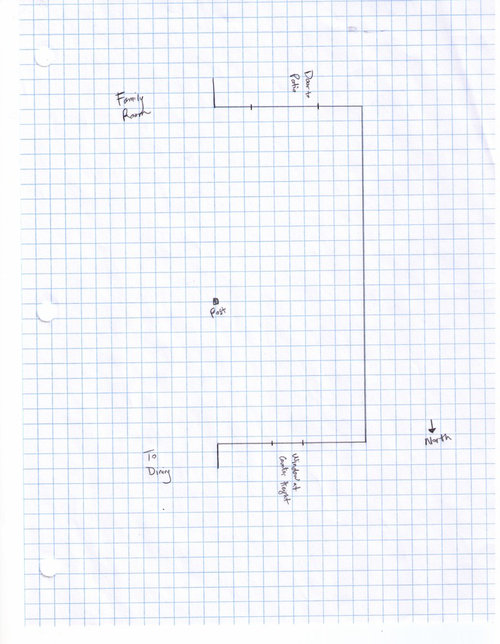
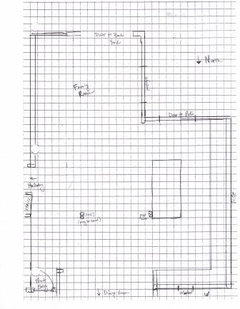
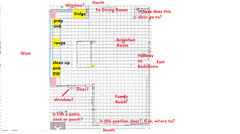
desertsteph