Questions on Kitchen Layout -- Pantry -- Island -- Etc...
Terry
8 years ago
last modified: 8 years ago
Featured Answer
Sort by:Oldest
Comments (20)
sheloveslayouts
8 years agoTerry
8 years agoRelated Discussions
Kitchen Layout / Island Questions
Comments (11)The dining area is too large and the living area too small. Swap them. Then take your island, re-orient the direction, and create a peninsula coming out from the post by the pantry. That will be the breakfast seating area. Then do a smaller butcher block island in the middle of the kitchen. As it is, the large island is too large and dominates the space, but the overall space of the kitchen isn't quite enough volume to carry of the size of that island successfully. You're trying to take up the volume of the kitchen as a whole with "island" when what you really need is more "perimeter". Making a peninsula will give you "perimeter" and work better for your proportions....See MoreSink and pantry layout question
Comments (1)This was our inspiration photo for room placements and viewing patio from kitchen. This photo is why hub likes peninsula but our wall appliances won't be arranged so this is why I question where the sinks will be in our layout Here is a link that might be useful: Inspiration photo...See MoreIdeas needed for kitchen layout - island seating question
Comments (8)First of all, congratulations- looks like a beautiful home! Aside from blocking the view of dirty dishes (which is a big plus), a raised height bar also provides a clear delineation of usage. For example, there's a natural indication of where the newspaper should go and where the dirty dishes should go. There are good reasons people stray from this natural pattern of interaction, especially in smaller kitchens or out of concern for small children (which your kiddos may be), but I think I would try and keep it raised in your kitchen if possible. I like your idea of placing some of the same materials found in the living room (such as the fireplace stone) in the kitchen. This will help bring the house together. I wouldn't worry too much about whether the fireplace lines up with the hood, in part because the rooms are designed such that folks will rarely have a view of both together. And even if there was some natural vantage point which caused you to see them both inline, I wouldn't rush to shift the hood down any further because that will increase the number of steps you take from the cooking area to the sink (a trip that is taken quite often). People often don't think enough about their day to day interactions with the elements of the kitchen. For example, what will you be looking at while you do the dishes? In your case, a dish washer can look out many windows, but also interact with folks at the bar or keep an eye on kids in the living room. Seems like exactly what you want. So, I would keep the angled island despite folks' accurate comments on your other post that it's not an ideal layout for storage space. Speaking of day-to-day interactions and your concern about storage, I would think about what each cabinet will be used for. For example, how far will you have to walk to put away a stack of heavy plates that just came out of the dishwasher? Can you put pots & pans where they're easily accessible from the cooking area? If you walk through this exercise, my hunch is you'll find that the cabinets around the sink/DW/oven end of the kitchen will be in high demand, and the space in the pantry and next to it is not as much. However, overall I think you have plenty of space (especially considering you've got a dining room buffet and wet bar cabinetry for some items other folks would have in kitchen cabinetry), so it may simply be a prioritization exercise. One thing I might think about changing is the pocket door between the mudroom and the kitchen. I love pocket doors for their efficient use of space, but they are not as easy to open and close. The passageway from the garage to the kitchen is one of the most heavily used in many households, and making it as simple as possible to pass through will pay off frequently. Because pocket doors are more difficult to open/close, they are also often left open. This is not a big deal in many of the situations where they're commonly used, but may be something to consider in your......See MoreKitchen layout/island question
Comments (22)OK - you seem to think you can move some things around...so here are five options. They start with the fewest changes to the most changes. Personally, I like Layout #5 the best - assuming you can make so many changes. Be aware that Layouts 1 through 3 really do not work very well. These are the ones with the least changes - the appliances are in the same basic locations. The refrigerator in Layouts #1 & 2 is quite far from the Prep Zone and sink - and the workflow doesn't work well - there's zone-crossing and backtracking b/c of the poor workflow. Layout #3 (seats on window/DW side of island) forces all traffic to/from the refrigerator to go through the Prep Zone, something that should be avoided! Here they are (since there are so many, I combined the detailed layout with the zone maps) Note that all have appliance moves, so what you can do will depend on what can/cannot be moved - I would try very hard to convince the builder to move the appliances! Note: When we were looking around recently, the sales people in the model homes all said we could not make any changes. However, when we talked to the supervisors/managers later (by phone), every builder told us we could move things and that we could redesign the Kitchen if we so desired. (At a cost, of course!) So, I would try contacting corporate or regional headquarters to find out what you can really do! (We ended up buying land instead b/c we wanted more land and I couldn't find a decent plan anywhere (GW has spoiled me!) - but it was interesting how the salespeople in these developments weren't very knowledgeable about what was really allowed!) Layouts #1, &2: -- Oven & Refrigerator are switched so the island is not a barrier b/w the refrigerator and Prep Zone -- DW is moved so it's not in the middle of the Prep Zone Layout #3: -- Oven & Refrigerator are switched so the island is not a barrier b/w the refrigerator and Prep Zone -- DW is moved so it's not in the middle of the Prep Zone -- Cooktop is moved so the island is not a barrier b/w it and the Prep Zone and to bring it closer to the Prep Zone - both for better workflow Layouts #4 & 5: -- Refrigerator and Ovens are moved to the right wall -- DW is moved so it's not in the middle of the Prep Zone -- Cooktop is moved to the left ("up") . Layout #1 See how this layout (#1) and the next (#2) have backtracking - since workflow is: Refrigerator & Pantry --> Sink (in Prep Zone) --> Prep Workspace --> Cooking Zone (w/Cooktop) In these layouts, you have to cross through the Cooking Zone to get to the sink from the refrigerator - at quite a distance! - and then backtrack to the Cooking Zone. The island, btw, is a barrier b/w the Pantry and the sink in both of these layouts. (The only difference b/w these layouts is the lower right corner - without and with an Appliance Garage.) . . Layout #2 . . Layout #3 See how this layout (#3) forces all traffic to/from the refrigerator to go through the Prep Zone, something that should be avoided! . . Layout #4 . Layout #5 My favorite, given the constraints of the space. (I would rather have the pantry be located so it opens into the Kitchen around where the arrow for the 51" aisle is located - and then the island could be another 6" or so wider so a third seat could be added to the long side and the prep sink could be 21" to 24" wide. 18" is OK, but another 3 to 6 inches would be even better.) Note how the workflow is correct and how there aren't any marathon distances b/w key appliances and zones. In addition, traffic is kept out of the Prep and Cooking Zones with the refrigerator on the end and the MW drawer facing out the side - someone looking for a snack can get to the refrigerator and/or use the MW without getting in the way!...See Moregaucho_gordo
8 years agoTerry
8 years agogaucho_gordo
8 years agoTerry
8 years agomama goose_gw zn6OH
8 years agolast modified: 8 years agofunkycamper
8 years agoTerry
8 years agofunkycamper
8 years agoTerry
8 years agoTerry
8 years agoTerry
8 years agofunkycamper
8 years agoAnnKH
8 years agoTerry
8 years agofunkycamper
8 years agoTerry
8 years ago
Related Stories

KITCHEN DESIGN9 Questions to Ask When Planning a Kitchen Pantry
Avoid blunders and get the storage space and layout you need by asking these questions before you begin
Full Story
REMODELING GUIDESPlanning a Kitchen Remodel? Start With These 5 Questions
Before you consider aesthetics, make sure your new kitchen will work for your cooking and entertaining style
Full Story
KITCHEN DESIGNHow to Design a Kitchen Island
Size, seating height, all those appliance and storage options ... here's how to clear up the kitchen island confusion
Full Story
KITCHEN DESIGN10 Ways to Design a Kitchen for Aging in Place
Design choices that prevent stooping, reaching and falling help keep the space safe and accessible as you get older
Full Story
KITCHEN DESIGNKitchen Layouts: A Vote for the Good Old Galley
Less popular now, the galley kitchen is still a great layout for cooking
Full Story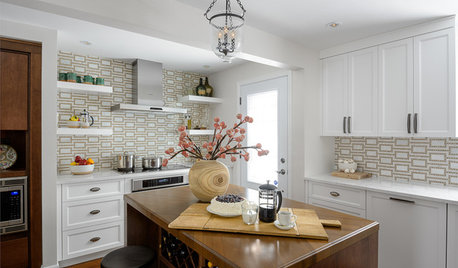
KITCHEN DESIGNKitchen of the Week: Hardworking Island in a Timeless Space
A new layout, tailored workstations and a rich mix of surfaces create a beautiful and functional family kitchen
Full Story
KITCHEN DESIGNDetermine the Right Appliance Layout for Your Kitchen
Kitchen work triangle got you running around in circles? Boiling over about where to put the range? This guide is for you
Full Story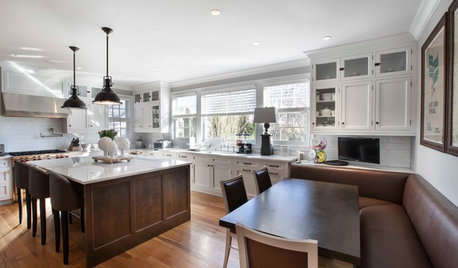
KITCHEN DESIGNKitchen of the Week: Great for the Chefs, Friendly to the Family
With a large island, a butler’s pantry, wine storage and more, this New York kitchen appeals to everyone in the house
Full Story
FEEL-GOOD HOMEThe Question That Can Make You Love Your Home More
Change your relationship with your house for the better by focusing on the answer to something designers often ask
Full Story
KITCHEN DESIGNKitchen Layouts: Island or a Peninsula?
Attached to one wall, a peninsula is a great option for smaller kitchens
Full Story


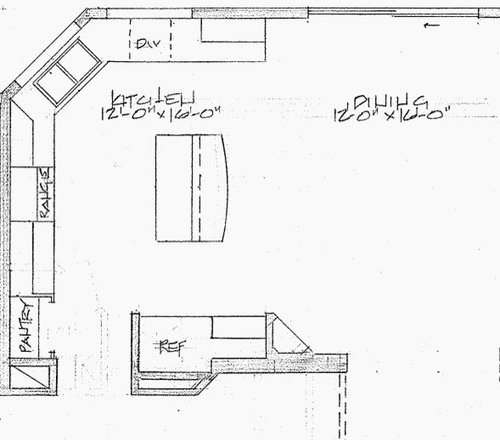
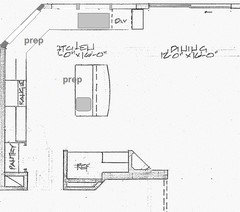
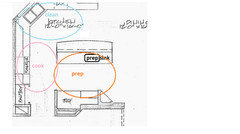
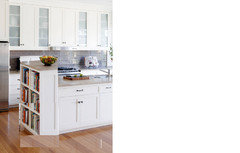





mama goose_gw zn6OH